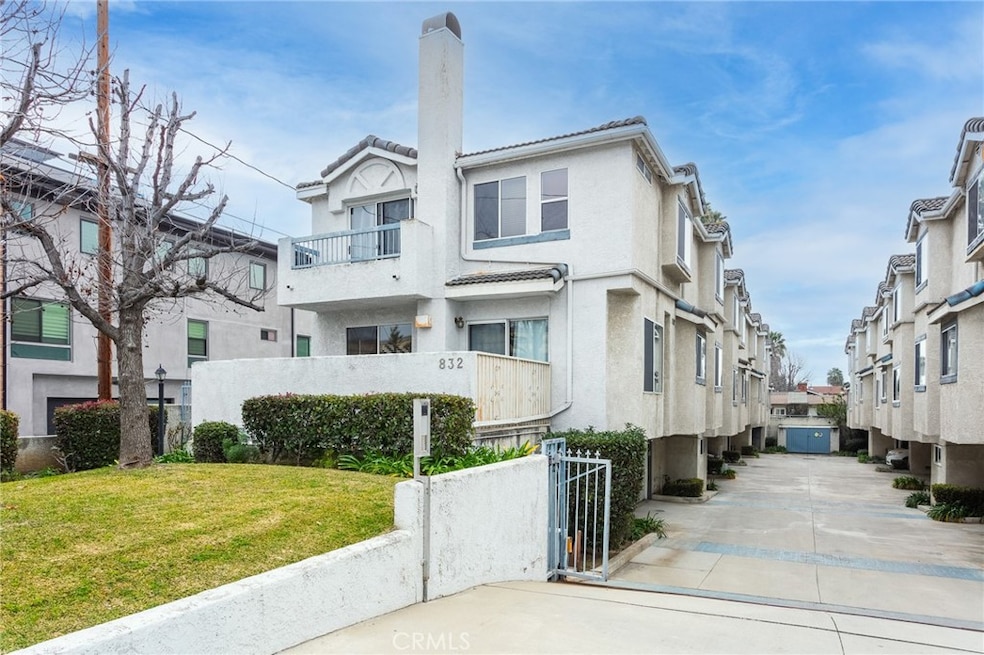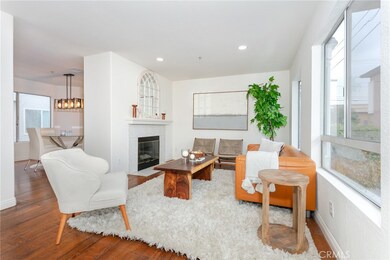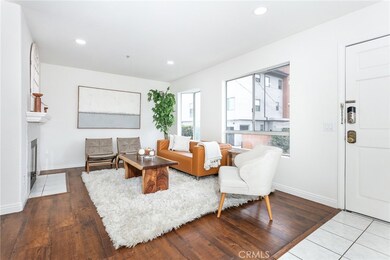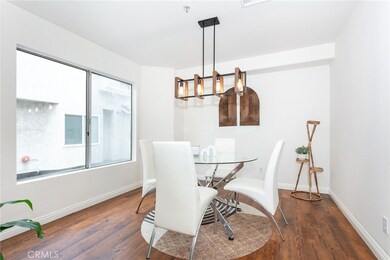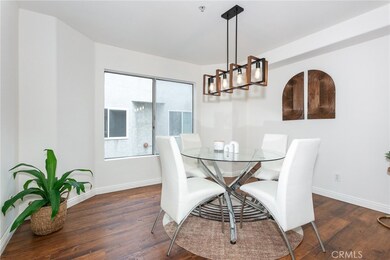
832 W Naomi Ave Unit C Arcadia, CA 91007
Estimated Value: $920,000 - $968,670
Highlights
- Automatic Gate
- Open Floorplan
- Living Room with Attached Deck
- Longden Elementary School Rated A-
- Mountain View
- 2 Car Attached Garage
About This Home
As of April 2024This exquisite townhome commands a superb location directly opposite the Arcadia 99 Ranch market and Pavilion market shopping center. A delightful fireplace graces the living room, adding warmth and charm. The kitchen steals the spotlight as the heart of this home, seamlessly connecting to the family room, complete with a bay window that bathes the space in natural light. Additionally, a separate dining room offers a distinct space for shared meals.
Open the sliding door, and you'll find yourself on a private patio—an ideal spot for relaxation or entertaining. The master bedroom is generously spacious, boasting a walk-in closet and a balcony that enhances its allure. Two other bedrooms are bathed in natural light, creating inviting spaces.
The attached garage is not just for parking—it's been treated with epoxy paint, offering a stylish touch and providing extra storage space. Recent upgrades include a new water heater and AC, ensuring modern comfort and convenience throughout the home.
Last Listed By
COMPASS Brokerage Phone: 626-833-5206 License #01306346 Listed on: 01/19/2024

Townhouse Details
Home Type
- Townhome
Est. Annual Taxes
- $8,933
Year Built
- Built in 1991
Lot Details
- 0.41
HOA Fees
- $250 Monthly HOA Fees
Parking
- 2 Car Attached Garage
- Parking Available
- Automatic Gate
Interior Spaces
- 1,660 Sq Ft Home
- 3-Story Property
- Open Floorplan
- Recessed Lighting
- Double Pane Windows
- Living Room with Fireplace
- Living Room with Attached Deck
- Dining Room
- Mountain Views
- Laundry Room
- Unfinished Basement
Kitchen
- Gas Cooktop
- Dishwasher
Bedrooms and Bathrooms
- 3 Bedrooms
- All Upper Level Bedrooms
- 3 Full Bathrooms
Home Security
Additional Features
- Accessible Parking
- Patio
- Two or More Common Walls
- Central Heating and Cooling System
Listing and Financial Details
- Tax Lot 1
- Tax Tract Number 49375
- Assessor Parcel Number 5383034057
Community Details
Overview
- 8 Units
- Naomi Villa HOA, Phone Number (310) 920-1863
Security
- Carbon Monoxide Detectors
- Fire and Smoke Detector
Ownership History
Purchase Details
Home Financials for this Owner
Home Financials are based on the most recent Mortgage that was taken out on this home.Purchase Details
Home Financials for this Owner
Home Financials are based on the most recent Mortgage that was taken out on this home.Purchase Details
Similar Homes in Arcadia, CA
Home Values in the Area
Average Home Value in this Area
Purchase History
| Date | Buyer | Sale Price | Title Company |
|---|---|---|---|
| Han Qin | $890,000 | Fidelity National Title | |
| Vaidyanathaswamy Anand Sai Krishnan | $650,000 | Fidelity National Title | |
| Chiang Ching Chuang | -- | -- |
Mortgage History
| Date | Status | Borrower | Loan Amount |
|---|---|---|---|
| Open | Han Qin | $623,000 | |
| Previous Owner | Vaidyanathaswamy Anand Sai Krishnan | $640,000 | |
| Previous Owner | Vaidyanathaswamy Anand Sai Krishnan | $536,250 | |
| Previous Owner | Vaidyanathaswamy Anand Sai Krishnan | $585,000 | |
| Previous Owner | Chiang Ching Chuang | $118,000 |
Property History
| Date | Event | Price | Change | Sq Ft Price |
|---|---|---|---|---|
| 04/02/2024 04/02/24 | Sold | $890,000 | 0.0% | $536 / Sq Ft |
| 03/18/2024 03/18/24 | Pending | -- | -- | -- |
| 03/03/2024 03/03/24 | Off Market | $890,000 | -- | -- |
| 02/17/2024 02/17/24 | For Sale | $868,000 | -2.5% | $523 / Sq Ft |
| 02/13/2024 02/13/24 | Off Market | $890,000 | -- | -- |
| 02/02/2024 02/02/24 | For Sale | $868,000 | -2.5% | $523 / Sq Ft |
| 01/29/2024 01/29/24 | Off Market | $890,000 | -- | -- |
| 01/19/2024 01/19/24 | For Sale | $868,000 | +33.5% | $523 / Sq Ft |
| 10/25/2015 10/25/15 | Sold | $650,000 | +0.3% | $392 / Sq Ft |
| 10/14/2015 10/14/15 | Pending | -- | -- | -- |
| 09/22/2015 09/22/15 | For Sale | $648,000 | -- | $390 / Sq Ft |
Tax History Compared to Growth
Tax History
| Year | Tax Paid | Tax Assessment Tax Assessment Total Assessment is a certain percentage of the fair market value that is determined by local assessors to be the total taxable value of land and additions on the property. | Land | Improvement |
|---|---|---|---|---|
| 2024 | $8,933 | $754,374 | $492,665 | $261,709 |
| 2023 | $8,738 | $739,583 | $483,005 | $256,578 |
| 2022 | $8,158 | $725,083 | $473,535 | $251,548 |
| 2021 | $8,322 | $710,866 | $464,250 | $246,616 |
| 2019 | $8,020 | $689,783 | $450,481 | $239,302 |
| 2018 | $7,864 | $676,259 | $441,649 | $234,610 |
| 2016 | $7,539 | $650,000 | $424,500 | $225,500 |
| 2015 | $3,756 | $320,220 | $95,916 | $224,304 |
| 2014 | $3,707 | $313,949 | $94,038 | $219,911 |
Agents Affiliated with this Home
-
Pushpa Nagaraj

Seller's Agent in 2024
Pushpa Nagaraj
COMPASS
(626) 833-5206
7 in this area
43 Total Sales
-
Dharshini Venkateswaran

Seller Co-Listing Agent in 2024
Dharshini Venkateswaran
COMPASS
(626) 808-8114
6 in this area
39 Total Sales
-
Baoke Wang

Buyer's Agent in 2024
Baoke Wang
PARTNER Real Estate
(626) 861-8591
3 in this area
15 Total Sales
-
Carol Lee

Seller's Agent in 2015
Carol Lee
RE/MAX
6 in this area
27 Total Sales
Map
Source: California Regional Multiple Listing Service (CRMLS)
MLS Number: AR24009797
APN: 5383-034-057
- 1127 Golden Ave W Unit B
- 903 W Duarte Rd Unit B
- 1130 S Golden Ave W Unit 5
- 9855 Emperor Ave
- 900 Arcadia Ave Unit 9
- 1222 Temple City Blvd
- 750 Arcadia Ave Unit 1
- 1228 Temple City Blvd
- 1006 Arcadia Ave Unit D
- 1227 Temple City Blvd Unit 4
- 662 W Norman Ave
- 914 Fairview Ave Unit 15
- 9850 E Lemon Ave
- 625 W Camino Real Ave
- 1116 Arcadia Ave Unit 3
- 1037 Sunset Blvd Unit G
- 514 - 518 Fairview Ave
- 1049 Fairview Ave Unit 5
- 848 W Huntington Dr Unit 4
- 6770 Oak Ave
- 836 W Naomi Ave Unit D
- 836 W Naomi Ave Unit C
- 836 W Naomi Ave Unit B
- 836 W Naomi Ave Unit A
- 832 W Naomi Ave Unit D
- 832 W Naomi Ave Unit C
- 832 W Naomi Ave Unit B
- 832 W Naomi Ave Unit A
- 9826 E Naomi Ave
- 828 W Naomi Ave Unit A
- 828 W Naomi Ave Unit C
- 9828 E Naomi Ave
- 9820 E Naomi Ave
- 1308 S Golden West Ave Unit 3
- 1308 S Golden West Ave Unit 2
- 1308 S Golden West Ave Unit 1
- 1312 S Golden West Ave Unit A
- 1312 S Golden West Ave Unit 1
- 1312 S Golden West Ave Unit B
- 816 W Naomi Ave Unit 18
