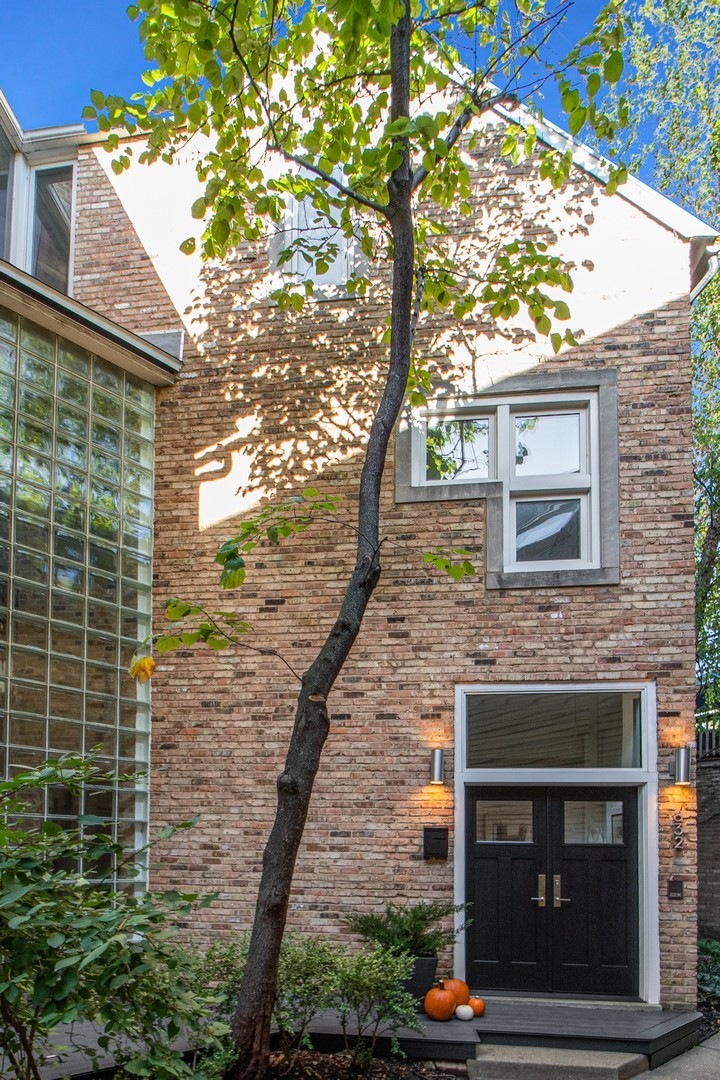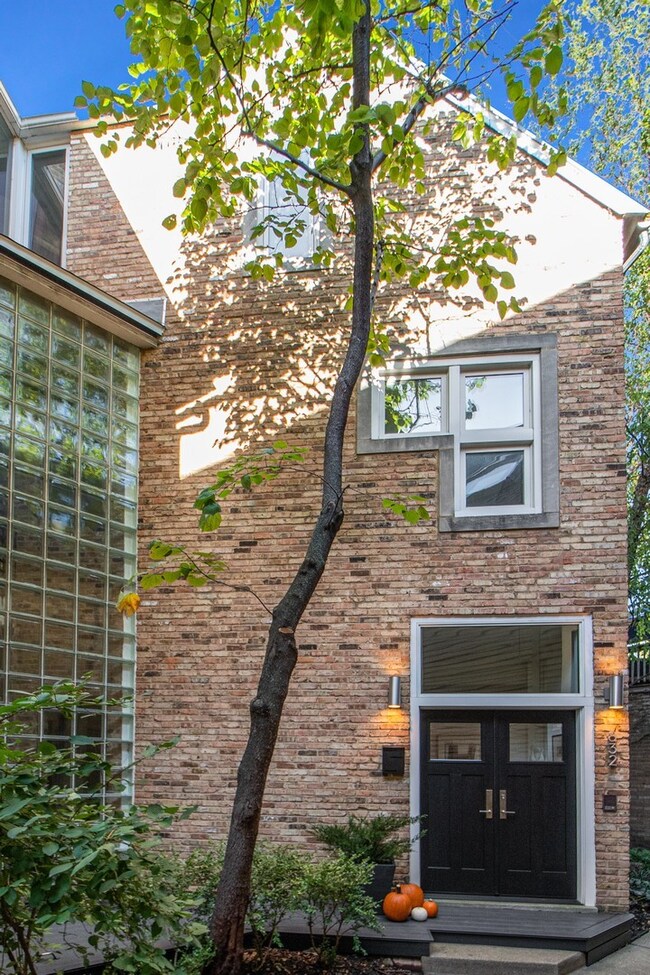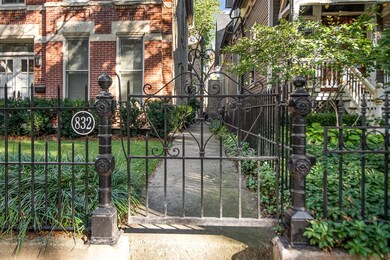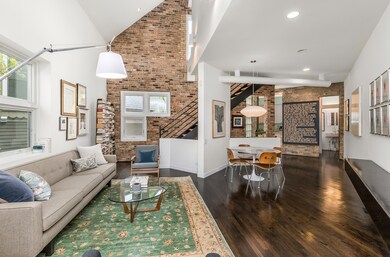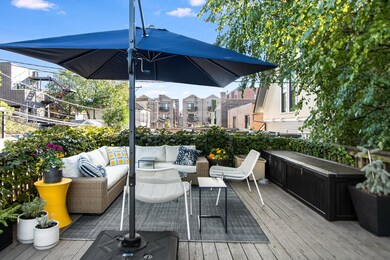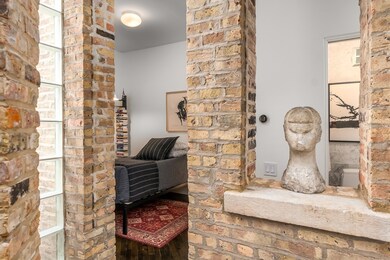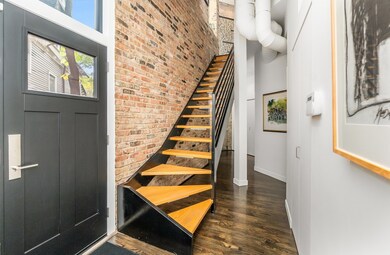
832 W Wolfram St Unit N Chicago, IL 60657
Lakeview East NeighborhoodHighlights
- Rooftop Deck
- 4-minute walk to Diversey Station
- Wood Flooring
- Alcott Elementary School Rated A-
- Vaulted Ceiling
- 2-minute walk to Weisman Park
About This Home
As of April 2022If you are looking for unique, look no further! Located on a tree-lined quiet street in East Lakeview, this open, airy, and light-filled coach house is a fabulous melding of old and new. With the stature of a single-family home and the feel of an urban loft, there are exposed bricks, arches, soaring double-height ceilings, and an abundance of natural light. The modern SCIC Italia kitchen with 42" cabinets, and Bosch appliances sit in contrast to the brick walls that were laid in 1896. Three levels of living feel a lot larger than the approximate 2000 square feet and you can add another 450 square feet! Expand your summer living space with the 25 x 18 private garage roof deck. Three bedrooms with options! First floor bedroom currently acts as the family room/guest room. Full bath on main level! With unique features there is NOTHING like this home! What's new or newer: 2014-Tankless H20 heater, third floor security door, 2015- kitchen overhead and under cabinet dimmable lighting installed, new backsplash. 2017-Twenty-two NEW Renewal by Andersen windows with Truscene Insect screens. 2018-one new high efficiency furnace, 2019-second new high efficiency furnace, 2020-two new AC Condensers. 2020-Replaced double front doors, large window and frame, 10 year warranty, New Front porch decking with Trex composite. 2021-Roof replaced, replaced plywood on roof deck. One garage space is included. Gas bill averages $128 a month, total 12 months $1536. Electric averages $179 a month, total 12 months $2,157.
Townhouse Details
Home Type
- Townhome
Est. Annual Taxes
- $13,886
Year Built
- Built in 1896
HOA Fees
- $200 Monthly HOA Fees
Parking
- 1 Car Detached Garage
- Garage Transmitter
- Garage Door Opener
- Parking Included in Price
Interior Spaces
- 3-Story Property
- Dry Bar
- Vaulted Ceiling
- Combination Dining and Living Room
- Home Office
- Storage
- Wood Flooring
- Unfinished Basement
- Partial Basement
Kitchen
- Range<<rangeHoodToken>>
- <<microwave>>
- High End Refrigerator
- Dishwasher
Bedrooms and Bathrooms
- 3 Bedrooms
- 3 Potential Bedrooms
- Main Floor Bedroom
- Walk-In Closet
- Bathroom on Main Level
- Dual Sinks
- Separate Shower
Laundry
- Laundry on main level
- Dryer
- Washer
Outdoor Features
- Balcony
- Rooftop Deck
Schools
- Alcott Elementary School
Utilities
- Forced Air Zoned Cooling and Heating System
- Two Heating Systems
- Heating System Uses Natural Gas
- Lake Michigan Water
Listing and Financial Details
- Homeowner Tax Exemptions
Community Details
Overview
- Association fees include exterior maintenance
- 2 Units
- Seller Association
- Property managed by self-managed
Pet Policy
- Dogs and Cats Allowed
Ownership History
Purchase Details
Home Financials for this Owner
Home Financials are based on the most recent Mortgage that was taken out on this home.Purchase Details
Home Financials for this Owner
Home Financials are based on the most recent Mortgage that was taken out on this home.Purchase Details
Home Financials for this Owner
Home Financials are based on the most recent Mortgage that was taken out on this home.Purchase Details
Home Financials for this Owner
Home Financials are based on the most recent Mortgage that was taken out on this home.Purchase Details
Home Financials for this Owner
Home Financials are based on the most recent Mortgage that was taken out on this home.Purchase Details
Home Financials for this Owner
Home Financials are based on the most recent Mortgage that was taken out on this home.Purchase Details
Home Financials for this Owner
Home Financials are based on the most recent Mortgage that was taken out on this home.Purchase Details
Home Financials for this Owner
Home Financials are based on the most recent Mortgage that was taken out on this home.Similar Homes in Chicago, IL
Home Values in the Area
Average Home Value in this Area
Purchase History
| Date | Type | Sale Price | Title Company |
|---|---|---|---|
| Warranty Deed | $437,000 | -- | |
| Warranty Deed | $900,000 | -- | |
| Warranty Deed | $437,000 | -- | |
| Warranty Deed | $900,000 | Precision Title | |
| Warranty Deed | $900,000 | -- | |
| Warranty Deed | $437,000 | New Title Company Name | |
| Interfamily Deed Transfer | -- | Title Source Inc | |
| Interfamily Deed Transfer | -- | Affinity Title Services Llc | |
| Warranty Deed | $745,000 | -- | |
| Warranty Deed | $745,000 | -- | |
| Warranty Deed | $745,000 | -- | |
| Warranty Deed | $463,000 | Atgf Inc | |
| Warranty Deed | $264,000 | -- |
Mortgage History
| Date | Status | Loan Amount | Loan Type |
|---|---|---|---|
| Open | $475,000 | Purchase Money Mortgage | |
| Closed | $475,000 | New Conventional | |
| Previous Owner | $326,000 | New Conventional | |
| Previous Owner | $417,000 | New Conventional | |
| Previous Owner | $520,000 | New Conventional | |
| Previous Owner | $444,000 | Fannie Mae Freddie Mac | |
| Previous Owner | $370,400 | Unknown | |
| Previous Owner | $300,000 | Unknown | |
| Previous Owner | $315,000 | Unknown | |
| Previous Owner | $224,400 | No Value Available | |
| Closed | $69,450 | No Value Available |
Property History
| Date | Event | Price | Change | Sq Ft Price |
|---|---|---|---|---|
| 06/08/2025 06/08/25 | Pending | -- | -- | -- |
| 06/03/2025 06/03/25 | For Sale | $1,050,000 | +16.7% | -- |
| 04/11/2022 04/11/22 | Sold | $900,000 | -5.3% | -- |
| 02/08/2022 02/08/22 | Pending | -- | -- | -- |
| 01/11/2022 01/11/22 | For Sale | $950,000 | +27.5% | -- |
| 07/08/2014 07/08/14 | Sold | $745,000 | -6.9% | -- |
| 05/23/2014 05/23/14 | Pending | -- | -- | -- |
| 05/12/2014 05/12/14 | For Sale | $799,900 | -- | -- |
Tax History Compared to Growth
Tax History
| Year | Tax Paid | Tax Assessment Tax Assessment Total Assessment is a certain percentage of the fair market value that is determined by local assessors to be the total taxable value of land and additions on the property. | Land | Improvement |
|---|---|---|---|---|
| 2024 | $13,925 | $86,060 | $32,364 | $53,696 |
| 2023 | $12,872 | $66,000 | $32,550 | $33,450 |
| 2022 | $12,872 | $66,000 | $32,550 | $33,450 |
| 2021 | $12,602 | $66,000 | $32,550 | $33,450 |
| 2020 | $13,886 | $65,436 | $12,648 | $52,788 |
| 2019 | $13,593 | $71,087 | $12,648 | $58,439 |
| 2018 | $13,363 | $71,087 | $12,648 | $58,439 |
| 2017 | $10,494 | $52,125 | $11,160 | $40,965 |
| 2016 | $10,440 | $52,125 | $11,160 | $40,965 |
| 2015 | $9,552 | $52,125 | $11,160 | $40,965 |
| 2014 | $6,658 | $38,455 | $9,160 | $29,295 |
| 2013 | $6,516 | $38,455 | $9,160 | $29,295 |
Agents Affiliated with this Home
-
Susan Kanter

Seller's Agent in 2025
Susan Kanter
Dream Town Real Estate
(773) 520-5962
9 in this area
205 Total Sales
-
Meg Pucino

Seller's Agent in 2022
Meg Pucino
Baird Warner
(847) 975-3013
1 in this area
37 Total Sales
-
Nancy Hearon

Seller's Agent in 2014
Nancy Hearon
Berkshire Hathaway HomeServices Chicago
(312) 953-5076
43 Total Sales
-
Janet Fitzpatrick

Seller Co-Listing Agent in 2014
Janet Fitzpatrick
Berkshire Hathaway HomeServices Chicago
(312) 388-4594
4 Total Sales
Map
Source: Midwest Real Estate Data (MRED)
MLS Number: 11302017
APN: 14-29-226-041-1001
- 823 W George St Unit 1
- 851 W Wolfram St Unit 1
- 851 W Wolfram St Unit PH
- 822 W Oakdale Ave
- 2848 N Burling St Unit 1
- 2838 N Burling St Unit 2
- 2828 N Burling St Unit 208
- 920 W Wolfram St Unit 3
- 2735 N Dayton St
- 2700 N Halsted St Unit 201
- 2821 N Orchard St Unit 5
- 2821 N Orchard St Unit 4
- 2821 N Orchard St Unit 3
- 2821 N Orchard St Unit 2
- 2821 N Orchard St Unit 1
- 2717 N Dayton St
- 2941 N Sheffield Ave Unit 1
- 663 W Wellington Ave Unit 1
- 716 W Schubert Ave
- 702 W Wellington Ave Unit 2N
