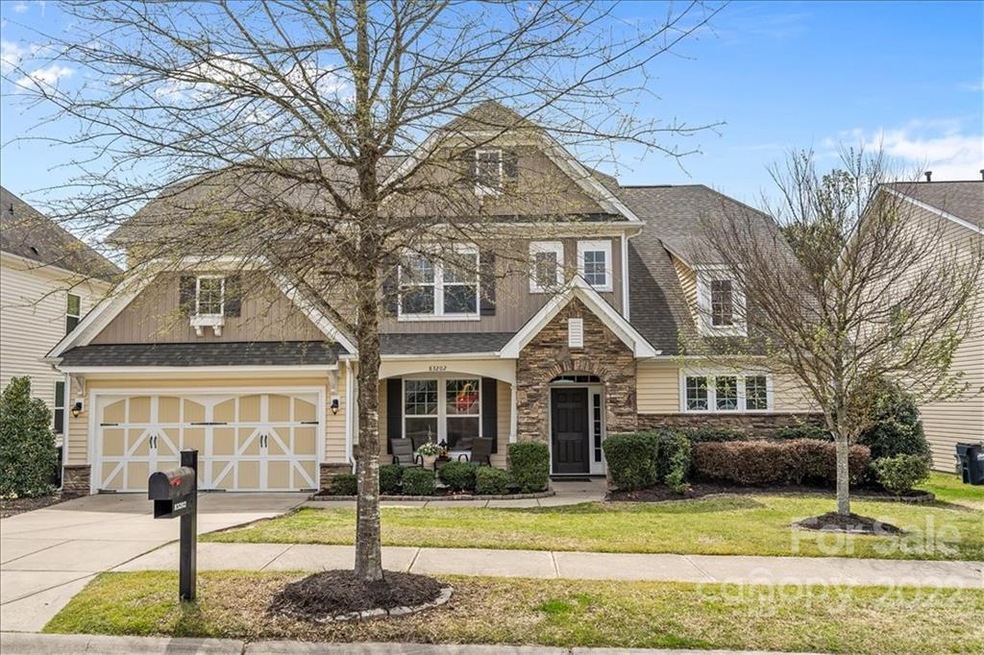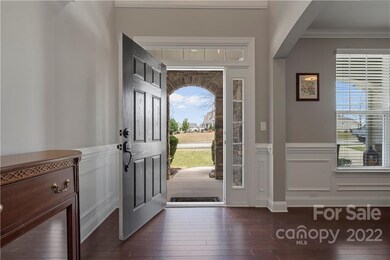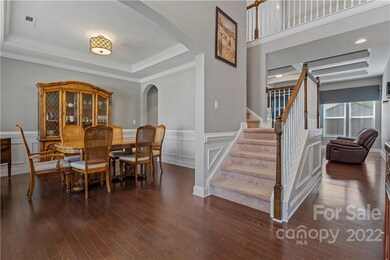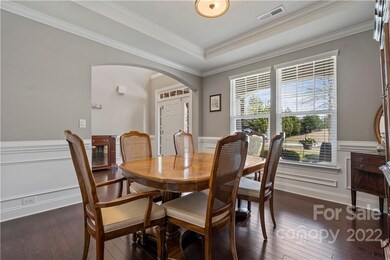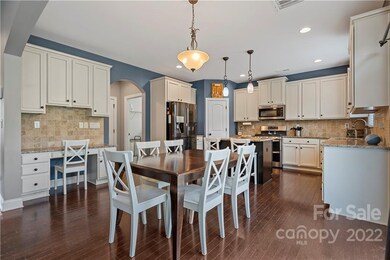
83202 Cortland Dr Lancaster, SC 29720
Highlights
- Fitness Center
- Open Floorplan
- Private Lot
- Van Wyck Elementary School Rated A-
- Clubhouse
- Wooded Lot
About This Home
As of April 2025You can have the BEST of both worlds. A neighborhood RICH in amenities and opportunities to get out and socialize if you choose, AND a home with a private backyard for the quiet times. Imagine spending the day at the outdoor pool, taking a walk on the trails, or enjoying a game of baseball during the day. Perhaps a get together at the club house or a workout at the fitness center? At the end of the day you get to come home to the tranquility of your own home. Enjoy relaxing in front of the fireplace in the great room, catching a good movie in the media room, or simply sitting on the back patio under one of two cabanas looking out at the woods that border your fenced back yard. If you MUST do a bit of work at home, there is an office with double doors at the top of the stairs. Take some time to roam this home and make sure to notice the coffered ceilings, tray ceilings and fine finishes. Get ready to let your friends know your new address is 83202 Cortland Drive!
Last Agent to Sell the Property
Allen Tate Fort Mill License #276197 Listed on: 04/15/2022

Home Details
Home Type
- Single Family
Est. Annual Taxes
- $4,472
Year Built
- Built in 2013
Lot Details
- Fenced
- Private Lot
- Level Lot
- Open Lot
- Irrigation
- Wooded Lot
- Zoning described as PDD
HOA Fees
- $50 Monthly HOA Fees
Parking
- Attached Garage
Home Design
- Slab Foundation
- Stone Siding
- Vinyl Siding
Interior Spaces
- Open Floorplan
- Tray Ceiling
- Ceiling Fan
- Window Treatments
- Great Room with Fireplace
- Pull Down Stairs to Attic
- Home Security System
Kitchen
- Double Self-Cleaning Oven
- Gas Oven
- Gas Cooktop
- Range Hood
- Microwave
- Plumbed For Ice Maker
- Dishwasher
- Kitchen Island
- Disposal
Flooring
- Wood
- Tile
Bedrooms and Bathrooms
- 5 Bedrooms
- Walk-In Closet
- Garden Bath
Laundry
- Laundry Room
- Electric Dryer Hookup
Outdoor Features
- Patio
- Gazebo
- Outbuilding
Schools
- Van Wyck Elementary School
- Indian Land Middle School
- Indian Land High School
Utilities
- Zoned Heating System
- Cable TV Available
Listing and Financial Details
- Assessor Parcel Number 0014N-0D-007.00
Community Details
Overview
- Hawthrone Association, Phone Number (704) 377-0114
- Built by Bonterra
- Walnut Creek Subdivision
- Mandatory home owners association
Amenities
- Clubhouse
Recreation
- Tennis Courts
- Recreation Facilities
- Community Playground
- Fitness Center
- Community Pool
- Trails
Ownership History
Purchase Details
Home Financials for this Owner
Home Financials are based on the most recent Mortgage that was taken out on this home.Purchase Details
Home Financials for this Owner
Home Financials are based on the most recent Mortgage that was taken out on this home.Purchase Details
Home Financials for this Owner
Home Financials are based on the most recent Mortgage that was taken out on this home.Purchase Details
Home Financials for this Owner
Home Financials are based on the most recent Mortgage that was taken out on this home.Similar Homes in Lancaster, SC
Home Values in the Area
Average Home Value in this Area
Purchase History
| Date | Type | Sale Price | Title Company |
|---|---|---|---|
| Warranty Deed | $620,000 | None Listed On Document | |
| Deed | $604,000 | None Listed On Document | |
| Warranty Deed | $375,000 | None Available | |
| Warranty Deed | $306,000 | -- |
Mortgage History
| Date | Status | Loan Amount | Loan Type |
|---|---|---|---|
| Previous Owner | $275,000 | New Conventional | |
| Previous Owner | $290,700 | Adjustable Rate Mortgage/ARM |
Property History
| Date | Event | Price | Change | Sq Ft Price |
|---|---|---|---|---|
| 04/28/2025 04/28/25 | Sold | $620,000 | -3.1% | $174 / Sq Ft |
| 03/27/2025 03/27/25 | Pending | -- | -- | -- |
| 02/28/2025 02/28/25 | For Sale | $640,000 | +6.0% | $180 / Sq Ft |
| 06/03/2022 06/03/22 | Sold | $604,000 | +11.9% | $170 / Sq Ft |
| 04/19/2022 04/19/22 | Pending | -- | -- | -- |
| 04/15/2022 04/15/22 | For Sale | $540,000 | +69.3% | $152 / Sq Ft |
| 08/17/2020 08/17/20 | Off Market | $319,000 | -- | -- |
| 06/29/2020 06/29/20 | Sold | $375,000 | 0.0% | $104 / Sq Ft |
| 05/24/2020 05/24/20 | Pending | -- | -- | -- |
| 05/19/2020 05/19/20 | Price Changed | $375,000 | -2.6% | $104 / Sq Ft |
| 05/14/2020 05/14/20 | For Sale | $385,000 | +20.7% | $107 / Sq Ft |
| 09/18/2015 09/18/15 | Sold | $319,000 | -6.2% | $88 / Sq Ft |
| 08/21/2015 08/21/15 | Pending | -- | -- | -- |
| 06/08/2015 06/08/15 | For Sale | $340,000 | -- | $94 / Sq Ft |
Tax History Compared to Growth
Tax History
| Year | Tax Paid | Tax Assessment Tax Assessment Total Assessment is a certain percentage of the fair market value that is determined by local assessors to be the total taxable value of land and additions on the property. | Land | Improvement |
|---|---|---|---|---|
| 2024 | $4,472 | $22,732 | $3,000 | $19,732 |
| 2023 | $4,425 | $22,732 | $3,000 | $19,732 |
| 2022 | $3,210 | $14,932 | $1,600 | $13,332 |
| 2021 | $8,229 | $22,398 | $2,400 | $19,998 |
| 2020 | $2,856 | $12,488 | $1,600 | $10,888 |
| 2019 | $4,223 | $12,488 | $1,600 | $10,888 |
| 2018 | $4,048 | $12,444 | $1,600 | $10,844 |
| 2017 | $2,803 | $0 | $0 | $0 |
| 2016 | $2,725 | $0 | $0 | $0 |
| 2015 | $1,501 | $0 | $0 | $0 |
| 2014 | $1,501 | $0 | $0 | $0 |
| 2013 | $1,501 | $0 | $0 | $0 |
Agents Affiliated with this Home
-
Denise Gordon

Seller's Agent in 2025
Denise Gordon
COMPASS
(704) 258-8144
10 in this area
111 Total Sales
-
Rachel Cost

Buyer's Agent in 2025
Rachel Cost
EXP Realty LLC Ballantyne
(704) 900-4992
6 in this area
113 Total Sales
-
Diane Kuiper

Seller's Agent in 2022
Diane Kuiper
Allen Tate Realtors
(803) 810-9411
9 in this area
43 Total Sales
-
Rachel Alles
R
Seller's Agent in 2020
Rachel Alles
Mark Spain
(704) 252-0597
14 in this area
576 Total Sales
-
E
Seller Co-Listing Agent in 2020
Elizabeth Whetstone
Mark Spain
(704) 906-1434
-
Andreea Maleady

Buyer's Agent in 2020
Andreea Maleady
Berkshire Hathaway HomeServices Carolinas Realty
(704) 750-9593
7 in this area
64 Total Sales
Map
Source: Canopy MLS (Canopy Realtor® Association)
MLS Number: 3846745
APN: 0014N-0D-007.00
- 86614 Arrington Rd
- 85017 Newloch Ct
- 1504 Ridge Haven Rd
- 1810 Kerwick Ct
- 79044 Ridgehaven Rd
- 79115 Ridgehaven Rd
- 5581 Soft Shell Dr
- 4500 Carrington Dr
- 2009 Waterbury Ln
- 1515 Millbridge Pkwy
- 3619 Slider Terrace
- 3615 Slider Terrace
- 3216 Bridgewick Rd
- 4253 Spadefoot Ct
- 9620 Fire Bellied Ct
- 3006 Cricket Ln
- 78162 Rillstone Dr
- 6499 Gopher Rd
- 9613 Fire Bellied Ct
- 338 Livingston Dr
