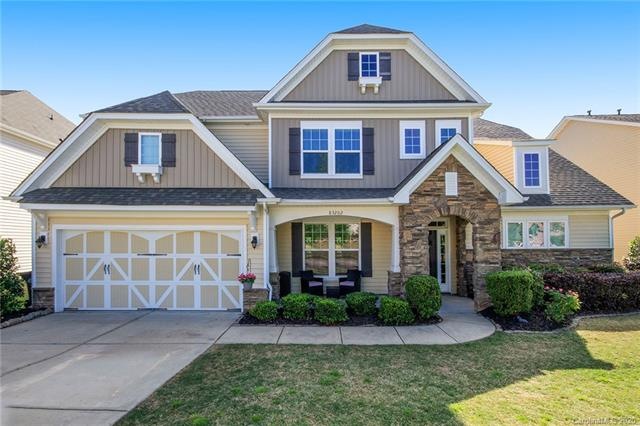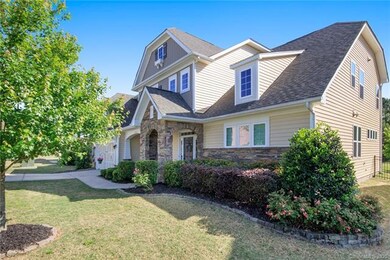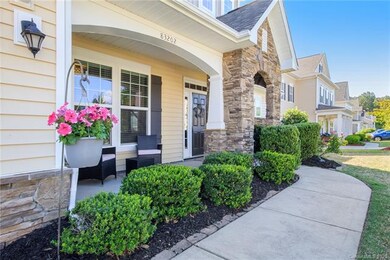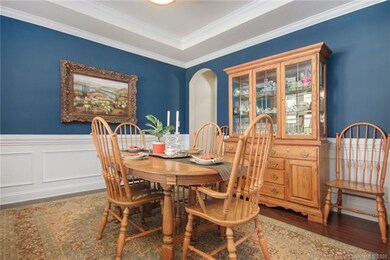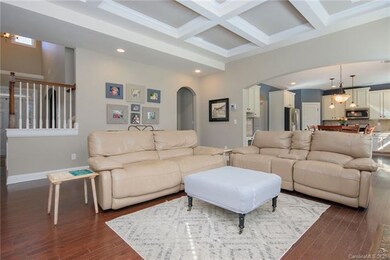
83202 Cortland Dr Lancaster, SC 29720
Highlights
- Fitness Center
- Open Floorplan
- Arts and Crafts Architecture
- Van Wyck Elementary School Rated A-
- Clubhouse
- Engineered Wood Flooring
About This Home
As of April 2025Welcome home to this spacious craftsman style in popular Walnut Creek neighborhood! Hardwoods, well-appointed gourmet kitchen with large center island, Stainless steel appliances, tumbled stone backsplash. The elegant formal dining room features a tray ceiling and finished with crown, chair and wall molding. One of the amenities of this flowing floor plan is the Great Room, featuring semi-rounded archways, recessed lighting, and coffered ceiling.
The first of two Master suites is on the main level, appointed with a bay window, tray ceilings, Granite and tile bathroom with double vanity and walk in closet. Upstairs features 2nd master, Secondary bedrooms, office and large Media room. Private fenced back yard that overlooks the nature trails. Bonterra "Good Earth" home, pre-wired for surround. Close to schools, new retail center, restaurants, I-485 but low SC taxes! Awesome amenities.
Last Agent to Sell the Property
Mark Spain Real Estate License #215156 Listed on: 05/14/2020

Co-Listed By
Elizabeth Whetstone
Mark Spain Real Estate License #281157
Home Details
Home Type
- Single Family
Year Built
- Built in 2013
HOA Fees
- $50 Monthly HOA Fees
Parking
- Attached Garage
Home Design
- Arts and Crafts Architecture
- Slab Foundation
- Stone Siding
- Vinyl Siding
Interior Spaces
- Open Floorplan
- Tray Ceiling
- Gas Log Fireplace
- Window Treatments
- Mud Room
- Pull Down Stairs to Attic
Kitchen
- Oven
- Kitchen Island
Flooring
- Engineered Wood
- Tile
Bedrooms and Bathrooms
- Walk-In Closet
- Garden Bath
Additional Features
- Irrigation
- Cable TV Available
Listing and Financial Details
- Assessor Parcel Number 0014N-0D-007.00
Community Details
Overview
- Hawthorne Management Association, Phone Number (704) 377-0114
Amenities
- Clubhouse
Recreation
- Tennis Courts
- Community Playground
- Fitness Center
- Community Pool
- Trails
Ownership History
Purchase Details
Home Financials for this Owner
Home Financials are based on the most recent Mortgage that was taken out on this home.Purchase Details
Home Financials for this Owner
Home Financials are based on the most recent Mortgage that was taken out on this home.Purchase Details
Home Financials for this Owner
Home Financials are based on the most recent Mortgage that was taken out on this home.Purchase Details
Home Financials for this Owner
Home Financials are based on the most recent Mortgage that was taken out on this home.Similar Homes in Lancaster, SC
Home Values in the Area
Average Home Value in this Area
Purchase History
| Date | Type | Sale Price | Title Company |
|---|---|---|---|
| Warranty Deed | $620,000 | None Listed On Document | |
| Deed | $604,000 | None Listed On Document | |
| Warranty Deed | $375,000 | None Available | |
| Warranty Deed | $306,000 | -- |
Mortgage History
| Date | Status | Loan Amount | Loan Type |
|---|---|---|---|
| Previous Owner | $275,000 | New Conventional | |
| Previous Owner | $290,700 | Adjustable Rate Mortgage/ARM |
Property History
| Date | Event | Price | Change | Sq Ft Price |
|---|---|---|---|---|
| 04/28/2025 04/28/25 | Sold | $620,000 | -3.1% | $174 / Sq Ft |
| 03/27/2025 03/27/25 | Pending | -- | -- | -- |
| 02/28/2025 02/28/25 | For Sale | $640,000 | +6.0% | $180 / Sq Ft |
| 06/03/2022 06/03/22 | Sold | $604,000 | +11.9% | $170 / Sq Ft |
| 04/19/2022 04/19/22 | Pending | -- | -- | -- |
| 04/15/2022 04/15/22 | For Sale | $540,000 | +69.3% | $152 / Sq Ft |
| 08/17/2020 08/17/20 | Off Market | $319,000 | -- | -- |
| 06/29/2020 06/29/20 | Sold | $375,000 | 0.0% | $104 / Sq Ft |
| 05/24/2020 05/24/20 | Pending | -- | -- | -- |
| 05/19/2020 05/19/20 | Price Changed | $375,000 | -2.6% | $104 / Sq Ft |
| 05/14/2020 05/14/20 | For Sale | $385,000 | +20.7% | $107 / Sq Ft |
| 09/18/2015 09/18/15 | Sold | $319,000 | -6.2% | $88 / Sq Ft |
| 08/21/2015 08/21/15 | Pending | -- | -- | -- |
| 06/08/2015 06/08/15 | For Sale | $340,000 | -- | $94 / Sq Ft |
Tax History Compared to Growth
Tax History
| Year | Tax Paid | Tax Assessment Tax Assessment Total Assessment is a certain percentage of the fair market value that is determined by local assessors to be the total taxable value of land and additions on the property. | Land | Improvement |
|---|---|---|---|---|
| 2024 | $4,472 | $22,732 | $3,000 | $19,732 |
| 2023 | $4,425 | $22,732 | $3,000 | $19,732 |
| 2022 | $3,210 | $14,932 | $1,600 | $13,332 |
| 2021 | $8,229 | $22,398 | $2,400 | $19,998 |
| 2020 | $2,856 | $12,488 | $1,600 | $10,888 |
| 2019 | $4,223 | $12,488 | $1,600 | $10,888 |
| 2018 | $4,048 | $12,444 | $1,600 | $10,844 |
| 2017 | $2,803 | $0 | $0 | $0 |
| 2016 | $2,725 | $0 | $0 | $0 |
| 2015 | $1,501 | $0 | $0 | $0 |
| 2014 | $1,501 | $0 | $0 | $0 |
| 2013 | $1,501 | $0 | $0 | $0 |
Agents Affiliated with this Home
-
Denise Gordon

Seller's Agent in 2025
Denise Gordon
COMPASS
(704) 258-8144
10 in this area
111 Total Sales
-
Rachel Cost

Buyer's Agent in 2025
Rachel Cost
EXP Realty LLC Ballantyne
(704) 900-4992
5 in this area
112 Total Sales
-
Diane Kuiper

Seller's Agent in 2022
Diane Kuiper
Allen Tate Realtors
(803) 810-9411
9 in this area
43 Total Sales
-
Rachel Alles
R
Seller's Agent in 2020
Rachel Alles
Mark Spain
(704) 252-0597
14 in this area
576 Total Sales
-
E
Seller Co-Listing Agent in 2020
Elizabeth Whetstone
Mark Spain
(704) 906-1434
-
Andreea Maleady

Buyer's Agent in 2020
Andreea Maleady
Berkshire Hathaway HomeServices Carolinas Realty
(704) 750-9593
7 in this area
64 Total Sales
Map
Source: Canopy MLS (Canopy Realtor® Association)
MLS Number: CAR3620717
APN: 0014N-0D-007.00
- 86614 Arrington Rd
- 85017 Newloch Ct
- 1504 Ridge Haven Rd
- 1810 Kerwick Ct
- 79044 Ridgehaven Rd
- 79115 Ridgehaven Rd
- 5581 Soft Shell Dr
- 4500 Carrington Dr
- 2009 Waterbury Ln
- 1515 Millbridge Pkwy
- 3619 Slider Terrace
- 3615 Slider Terrace
- 3216 Bridgewick Rd
- 4253 Spadefoot Ct
- 9620 Fire Bellied Ct
- 3006 Cricket Ln
- 78162 Rillstone Dr
- 6499 Gopher Rd
- 9613 Fire Bellied Ct
- 338 Livingston Dr
