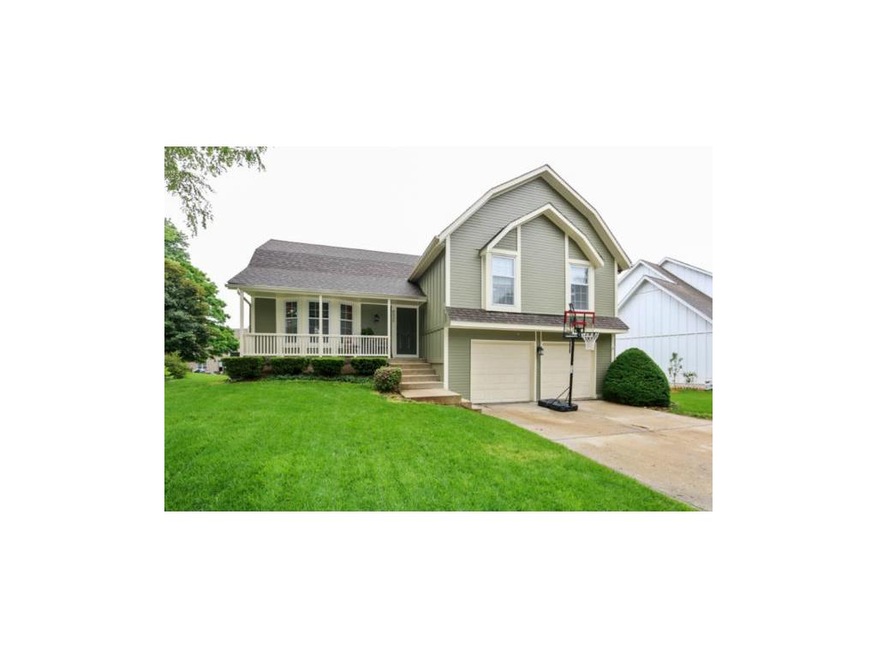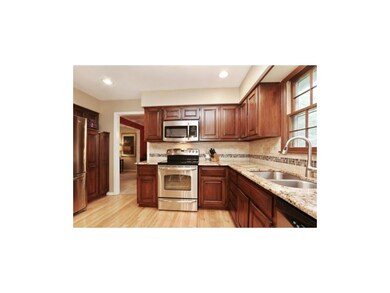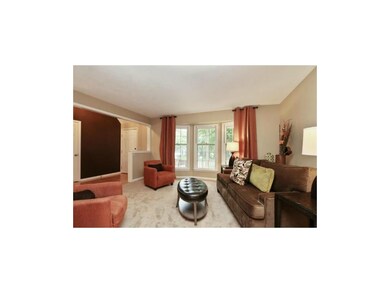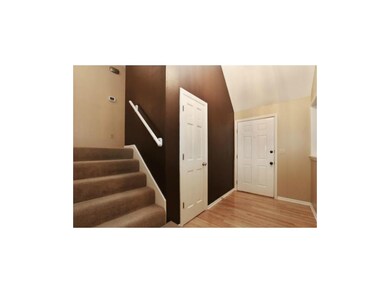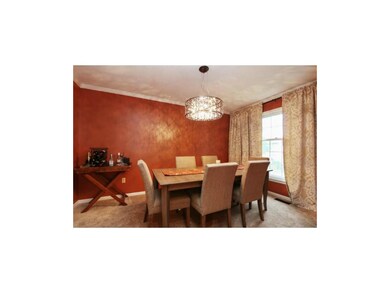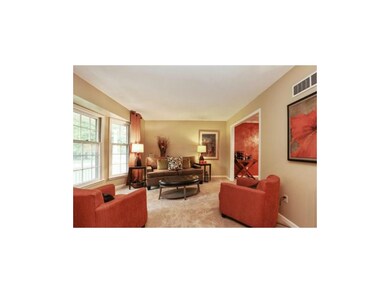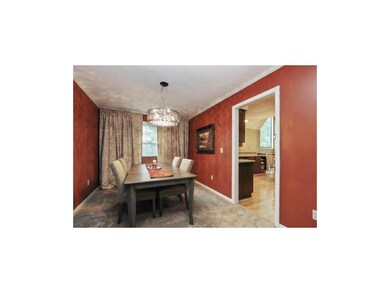
8322 Alden St Lenexa, KS 66215
Highlights
- Vaulted Ceiling
- Traditional Architecture
- Separate Formal Living Room
- Shawnee Mission West High School Rated A-
- Wood Flooring
- Granite Countertops
About This Home
As of July 2022This home is located at 8322 Alden St, Lenexa, KS 66215 and is currently estimated at $219,950, approximately $105 per square foot. This property was built in 1985. 8322 Alden St is a home located in Johnson County with nearby schools including Rising Star Elementary School, Westridge Middle School, and Shawnee Mission West High School.
Last Agent to Sell the Property
ReeceNichols - Country Club Plaza License #SP00042546 Listed on: 05/22/2015
Home Details
Home Type
- Single Family
Est. Annual Taxes
- $2,653
Year Built
- Built in 1985
Lot Details
- 8,631 Sq Ft Lot
- Partially Fenced Property
- Wood Fence
- Many Trees
HOA Fees
- $17 Monthly HOA Fees
Parking
- 2 Car Attached Garage
- Inside Entrance
- Front Facing Garage
- Garage Door Opener
Home Design
- Traditional Architecture
- Composition Roof
- Board and Batten Siding
Interior Spaces
- 2,076 Sq Ft Home
- Wet Bar: Carpet, Shades/Blinds, Walk-In Closet(s), Natural Stone Floor, Shower Only, Solid Surface Counter, Built-in Features, Fireplace, Cathedral/Vaulted Ceiling, Granite Counters, Hardwood, Pantry
- Built-In Features: Carpet, Shades/Blinds, Walk-In Closet(s), Natural Stone Floor, Shower Only, Solid Surface Counter, Built-in Features, Fireplace, Cathedral/Vaulted Ceiling, Granite Counters, Hardwood, Pantry
- Vaulted Ceiling
- Ceiling Fan: Carpet, Shades/Blinds, Walk-In Closet(s), Natural Stone Floor, Shower Only, Solid Surface Counter, Built-in Features, Fireplace, Cathedral/Vaulted Ceiling, Granite Counters, Hardwood, Pantry
- Skylights
- Shades
- Plantation Shutters
- Drapes & Rods
- Family Room with Fireplace
- Family Room Downstairs
- Separate Formal Living Room
- Formal Dining Room
- Fire and Smoke Detector
- Basement
Kitchen
- Eat-In Kitchen
- Electric Oven or Range
- Free-Standing Range
- Recirculated Exhaust Fan
- Dishwasher
- Stainless Steel Appliances
- Granite Countertops
- Laminate Countertops
- Wood Stained Kitchen Cabinets
- Disposal
Flooring
- Wood
- Wall to Wall Carpet
- Linoleum
- Laminate
- Stone
- Ceramic Tile
- Luxury Vinyl Plank Tile
- Luxury Vinyl Tile
Bedrooms and Bathrooms
- 4 Bedrooms
- Cedar Closet: Carpet, Shades/Blinds, Walk-In Closet(s), Natural Stone Floor, Shower Only, Solid Surface Counter, Built-in Features, Fireplace, Cathedral/Vaulted Ceiling, Granite Counters, Hardwood, Pantry
- Walk-In Closet: Carpet, Shades/Blinds, Walk-In Closet(s), Natural Stone Floor, Shower Only, Solid Surface Counter, Built-in Features, Fireplace, Cathedral/Vaulted Ceiling, Granite Counters, Hardwood, Pantry
- Double Vanity
- <<tubWithShowerToken>>
Laundry
- Laundry Room
- Laundry on lower level
Schools
- Rising Star Elementary School
- Sm West High School
Additional Features
- Enclosed patio or porch
- Forced Air Heating and Cooling System
Community Details
- Association fees include trash pick up
- The Cedars Subdivision
Listing and Financial Details
- Assessor Parcel Number IP08800000 0266
Ownership History
Purchase Details
Home Financials for this Owner
Home Financials are based on the most recent Mortgage that was taken out on this home.Purchase Details
Home Financials for this Owner
Home Financials are based on the most recent Mortgage that was taken out on this home.Purchase Details
Home Financials for this Owner
Home Financials are based on the most recent Mortgage that was taken out on this home.Similar Home in Lenexa, KS
Home Values in the Area
Average Home Value in this Area
Purchase History
| Date | Type | Sale Price | Title Company |
|---|---|---|---|
| Warranty Deed | -- | Platinum Title | |
| Warranty Deed | -- | Security 1St Title Llc | |
| Warranty Deed | -- | Kansas City Title Inc |
Mortgage History
| Date | Status | Loan Amount | Loan Type |
|---|---|---|---|
| Open | $292,000 | New Conventional | |
| Previous Owner | $40,000 | Credit Line Revolving | |
| Previous Owner | $233,000 | New Conventional | |
| Previous Owner | $233,700 | New Conventional | |
| Previous Owner | $210,900 | New Conventional | |
| Previous Owner | $59,750 | New Conventional | |
| Previous Owner | $15,000 | Credit Line Revolving | |
| Previous Owner | $100,000 | New Conventional |
Property History
| Date | Event | Price | Change | Sq Ft Price |
|---|---|---|---|---|
| 07/28/2022 07/28/22 | Sold | -- | -- | -- |
| 06/26/2022 06/26/22 | Pending | -- | -- | -- |
| 06/02/2022 06/02/22 | For Sale | $330,000 | +29.9% | $159 / Sq Ft |
| 02/15/2019 02/15/19 | Sold | -- | -- | -- |
| 01/03/2019 01/03/19 | Pending | -- | -- | -- |
| 01/01/2019 01/01/19 | Price Changed | $254,000 | 0.0% | $121 / Sq Ft |
| 01/01/2019 01/01/19 | For Sale | $254,000 | -1.4% | $121 / Sq Ft |
| 12/21/2018 12/21/18 | Pending | -- | -- | -- |
| 10/01/2018 10/01/18 | Price Changed | $257,500 | -0.9% | $123 / Sq Ft |
| 08/23/2018 08/23/18 | Price Changed | $259,950 | -1.9% | $124 / Sq Ft |
| 07/22/2018 07/22/18 | For Sale | $265,000 | +20.5% | $127 / Sq Ft |
| 06/26/2015 06/26/15 | Sold | -- | -- | -- |
| 05/25/2015 05/25/15 | Pending | -- | -- | -- |
| 05/22/2015 05/22/15 | For Sale | $219,950 | -- | $106 / Sq Ft |
Tax History Compared to Growth
Tax History
| Year | Tax Paid | Tax Assessment Tax Assessment Total Assessment is a certain percentage of the fair market value that is determined by local assessors to be the total taxable value of land and additions on the property. | Land | Improvement |
|---|---|---|---|---|
| 2024 | $5,115 | $46,219 | $8,494 | $37,725 |
| 2023 | $4,796 | $42,607 | $7,723 | $34,884 |
| 2022 | $4,138 | $36,719 | $7,018 | $29,701 |
| 2021 | $3,749 | $31,521 | $6,381 | $25,140 |
| 2020 | $3,474 | $28,888 | $6,381 | $22,507 |
| 2019 | $3,404 | $28,290 | $5,320 | $22,970 |
| 2018 | $3,611 | $29,785 | $5,320 | $24,465 |
| 2017 | $3,456 | $27,623 | $4,839 | $22,784 |
| 2016 | $3,238 | $25,530 | $4,403 | $21,127 |
| 2015 | $2,893 | $22,931 | $4,403 | $18,528 |
| 2013 | -- | $21,137 | $4,403 | $16,734 |
Agents Affiliated with this Home
-
Thrive Real Estate KC Team

Seller's Agent in 2022
Thrive Real Estate KC Team
KW KANSAS CITY METRO
(913) 825-7720
37 in this area
964 Total Sales
-
M
Seller Co-Listing Agent in 2022
Marty Britton
KW KANSAS CITY METRO
-
Sherri Hines

Buyer's Agent in 2022
Sherri Hines
Weichert, Realtors Welch & Com
(913) 963-1333
24 in this area
252 Total Sales
-
Tim Golba
T
Seller's Agent in 2019
Tim Golba
Montgomery And Company RE
(913) 579-8647
6 in this area
32 Total Sales
-
Amy McConwell
A
Seller's Agent in 2015
Amy McConwell
ReeceNichols - Country Club Plaza
(913) 638-7005
1 in this area
34 Total Sales
Map
Source: Heartland MLS
MLS Number: 1939938
APN: IP08800000-0266
- 8346 Oakview Cir
- 14922 W 82nd Terrace
- 8120 Acuff Ln
- 15023 W 83rd Place
- 14406 W 84th Terrace
- 8403 Swarner Dr
- 15118 W 83rd St
- 8148 Lingle Ln
- 8355 Hallet St
- 15206 W 85th St
- 8027 Mullen Rd
- 8124 Swarner Dr
- 8003 Mullen Rd
- 8436 Widmer Rd
- 8025 Woodstone St
- 14910 Rhodes Cir
- 15545 W 81st St
- 8021 Hall St
- 8443 Mettee St
- 7828 Twilight Ln
