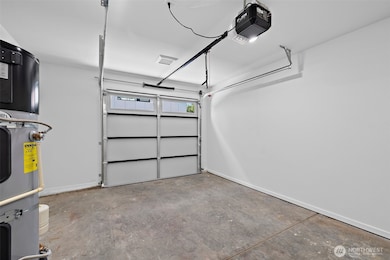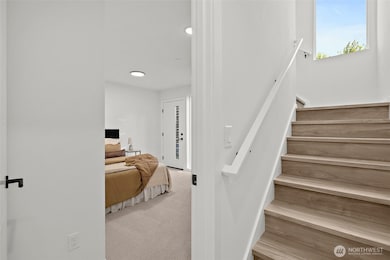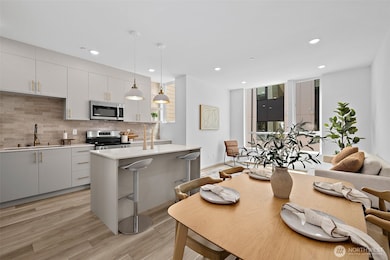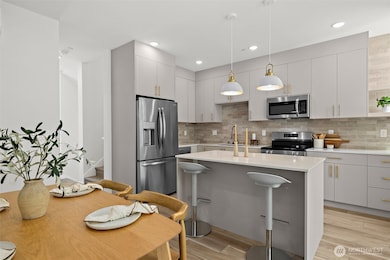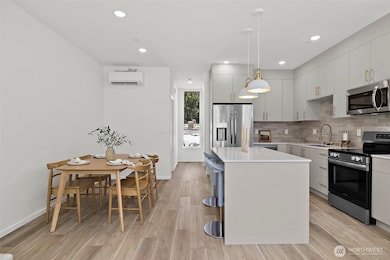8324 16th Ave NW Unit D Seattle, WA 98117
Loyal Heights NeighborhoodEstimated payment $4,174/month
Highlights
- New Construction
- Rooftop Deck
- Mountain View
- Loyal Heights Elementary School Rated A-
- Built Green
- 4-minute walk to Baker Park on Crown Hill
About This Home
FINAL HOME AVAILABLE ~ Arguably the standout floor plan in this development, this home has it all — a deep, spacious GARAGE with storage, a sprawling primary suite with sitting area and walk-in closet & a great room lives up to its name, with an open-concept layout, grand kitchen island, and convenient bath. The lower-level bed or flex space opens to a private patio, complete with a rooftop deck perfect for summer evenings and W/D included. Located in vibrant Loyal Heights, just a block from the Rapid Ride bus and steps to Ballard’s cafes, shops, and more. BuiltGreen 4-Star certified for added energy savings. No HOA or dues! Welcome home to Nordic Heights Phase II, where only 2 homes remain in this 9-home collection! Welcome home!
Source: Northwest Multiple Listing Service (NWMLS)
MLS#: 2357531
Open House Schedule
-
Saturday, February 21, 20262:30 to 4:30 pm2/21/2026 2:30:00 PM +00:002/21/2026 4:30:00 PM +00:00Add to Calendar
-
Sunday, February 22, 202612:00 to 2:00 pm2/22/2026 12:00:00 PM +00:002/22/2026 2:00:00 PM +00:00Add to Calendar
Home Details
Home Type
- Single Family
Est. Annual Taxes
- $7,500
Year Built
- Built in 2025 | New Construction
Lot Details
- 855 Sq Ft Lot
- West Facing Home
- Partially Fenced Property
- Level Lot
- Property is in very good condition
Parking
- 1 Car Attached Garage
Property Views
- Mountain
- Territorial
Home Design
- Contemporary Architecture
- Flat Roof Shape
- Poured Concrete
- Cement Board or Planked
Interior Spaces
- 1,311 Sq Ft Home
- Multi-Level Property
Kitchen
- Stove
- Microwave
- Dishwasher
- Disposal
Flooring
- Carpet
- Ceramic Tile
- Vinyl Plank
Bedrooms and Bathrooms
Laundry
- Dryer
- Washer
Outdoor Features
- Rooftop Deck
- Patio
Utilities
- Ductless Heating Or Cooling System
- Cooling System Mounted In Outer Wall Opening
- High Efficiency Heating System
- Heat Pump System
- Heating System Mounted To A Wall or Window
- Water Heater
- High Speed Internet
- High Tech Cabling
Additional Features
- Built Green
- Property is near public transit and bus stop
Community Details
- No Home Owners Association
- Built by Greenbuild Development
- Loyal Heights Subdivision
- The community has rules related to covenants, conditions, and restrictions
Listing and Financial Details
- Down Payment Assistance Available
- Visit Down Payment Resource Website
- Assessor Parcel Number 7588700216
Map
Home Values in the Area
Average Home Value in this Area
Property History
| Date | Event | Price | List to Sale | Price per Sq Ft |
|---|---|---|---|---|
| 01/23/2026 01/23/26 | For Sale | $689,000 | 0.0% | $526 / Sq Ft |
| 12/12/2025 12/12/25 | Pending | -- | -- | -- |
| 11/21/2025 11/21/25 | Price Changed | $689,000 | -5.0% | $526 / Sq Ft |
| 10/28/2025 10/28/25 | Price Changed | $725,000 | -2.7% | $553 / Sq Ft |
| 08/14/2025 08/14/25 | Price Changed | $745,000 | -2.6% | $568 / Sq Ft |
| 07/02/2025 07/02/25 | Price Changed | $765,000 | -1.3% | $584 / Sq Ft |
| 04/17/2025 04/17/25 | For Sale | $775,000 | -- | $591 / Sq Ft |
Source: Northwest Multiple Listing Service (NWMLS)
MLS Number: 2357531
- 8324 16th Ave NW Unit E
- 8319 16th Ave NW
- 8340 Mary Ave NW Unit D
- 8020 17th Ave NW
- 8014 17th Ave NW
- 8501 14th Ave NW
- 8326 14th Ave NW
- 8505 14th Ave NW
- 8040 19th Ave NW
- 1902 NW 83rd St
- 8333 13th Ave NW Unit B
- 8573 Mary Ave NW
- 8535 18th Ave NW
- 8333 12th Ave NW
- 1208 NW 83rd St
- 7721 Mary Ave NW Unit A
- 8303 C 12th Ave NW
- 8739 17th Ave NW
- 8751 14th Ave NW Unit G
- 8314 11th Ave NW Unit A
- 8511 15th Ave NW
- 8022 15th Ave NW
- 8541 15th Ave NW
- 7500 15th Ave NW Unit F
- 9176 Holman Rd NW
- 8341 26th Ave NW
- 7016 15th Ave NW
- 9600 9th Ave NW
- 143 NW 85th St
- 121 NW 85th St
- 1431-1437 65th St
- 8623 Palatine Ave N
- 1409 NW 65th St Unit 3
- 8612 Palatine Ave N
- 6301 15th Ave NW
- 8551 Greenwood Ave N
- 1443 NW 63rd St
- 6450 24th Ave NW
- 8704 Greenwood Ave N
- 320 N 85th St
Ask me questions while you tour the home.


