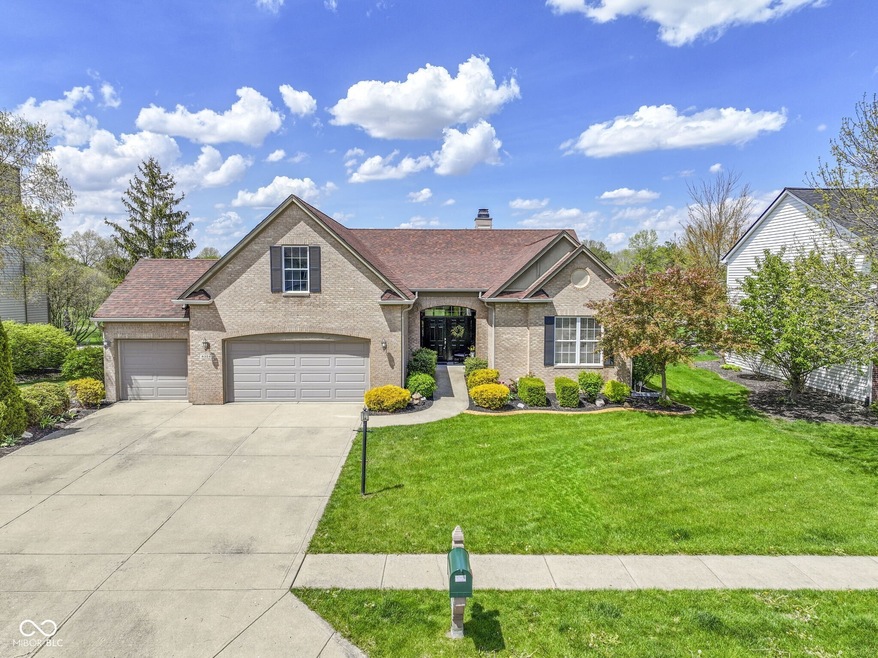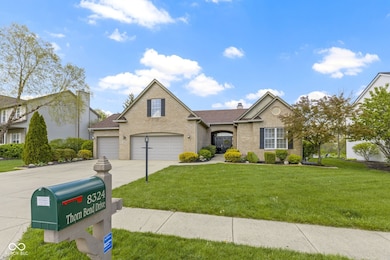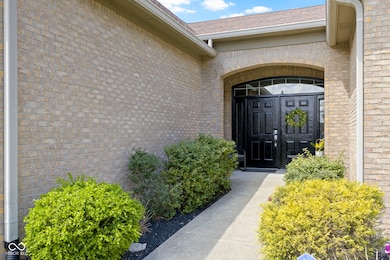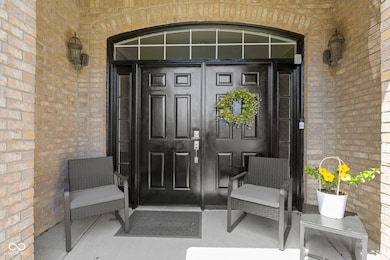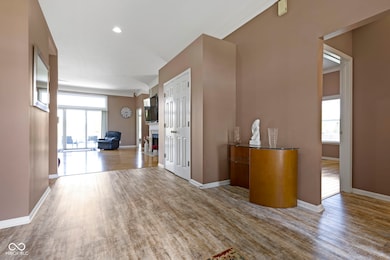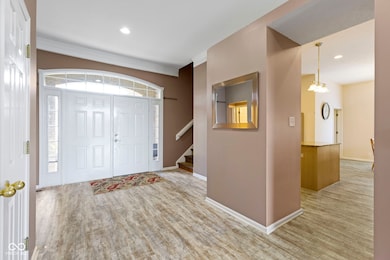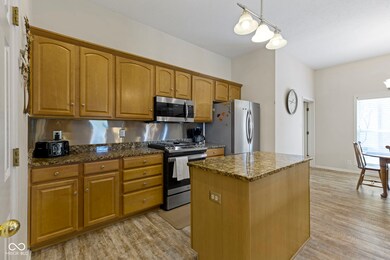
8324 Thorn Bend Dr Indianapolis, IN 46278
Traders Point NeighborhoodHighlights
- Deck
- Cathedral Ceiling
- Thermal Windows
- Contemporary Architecture
- Wood Flooring
- 3 Car Attached Garage
About This Home
As of May 2025Impeccably maintained and thoughtfully designed, this 4-bedroom, 3-bath home offers 2,628 square feet of refined living space, a full basement and a spacious 3-car garage. The all-brick exterior exudes timeless curb appeal in the front, while the back deck and spacious yard provides a tranquil setting overlooking a scenic pond. Inside, generous living areas and well-appointed finishes create an inviting and functional layout-ideal for both everyday living and entertaining. The huge basement has a full bathroom with double vanity, and offers plenty of space for storage and opportunity to make it your own. The home is conveniently located near 465 and 65, drive time to downtown is about 20 minutes and only 7 minutes to Zionsville.
Last Agent to Sell the Property
eXp Realty LLC Brokerage Email: alex@locksteprealty.com License #RB14051484 Listed on: 04/25/2025
Co-Listed By
eXp Realty LLC Brokerage Email: alex@locksteprealty.com License #RB21000446
Last Buyer's Agent
eXp Realty LLC Brokerage Email: alex@locksteprealty.com License #RB14051484 Listed on: 04/25/2025
Home Details
Home Type
- Single Family
Est. Annual Taxes
- $4,712
Year Built
- Built in 2001
Lot Details
- 0.37 Acre Lot
- Sprinkler System
- Landscaped with Trees
HOA Fees
- $61 Monthly HOA Fees
Parking
- 3 Car Attached Garage
Home Design
- Contemporary Architecture
- 1.5-Story Property
- Brick Exterior Construction
- Vinyl Siding
- Concrete Perimeter Foundation
Interior Spaces
- Cathedral Ceiling
- Gas Log Fireplace
- Thermal Windows
- Window Screens
- Entrance Foyer
Kitchen
- Gas Oven
- Recirculated Exhaust Fan
- Kitchen Island
Flooring
- Wood
- Carpet
- Vinyl
Bedrooms and Bathrooms
- 4 Bedrooms
- Walk-In Closet
Unfinished Basement
- Sump Pump
- Basement Lookout
Utilities
- Forced Air Heating System
- Gas Water Heater
Additional Features
- Deck
- Suburban Location
Community Details
- Association fees include maintenance, snow removal
- Association Phone (317) 570-4358
- Hawthorne Meadows Subdivision
- Property managed by Kirkpatrick Management
Listing and Financial Details
- Tax Lot 15
- Assessor Parcel Number 490416105019000600
- Seller Concessions Not Offered
Ownership History
Purchase Details
Home Financials for this Owner
Home Financials are based on the most recent Mortgage that was taken out on this home.Purchase Details
Similar Homes in Indianapolis, IN
Home Values in the Area
Average Home Value in this Area
Purchase History
| Date | Type | Sale Price | Title Company |
|---|---|---|---|
| Personal Reps Deed | -- | Chicago Title | |
| Sheriffs Deed | $161,250 | None Available |
Mortgage History
| Date | Status | Loan Amount | Loan Type |
|---|---|---|---|
| Previous Owner | $265,600 | New Conventional | |
| Previous Owner | $37,504 | New Conventional |
Property History
| Date | Event | Price | Change | Sq Ft Price |
|---|---|---|---|---|
| 05/28/2025 05/28/25 | Sold | $477,500 | -0.5% | $182 / Sq Ft |
| 04/28/2025 04/28/25 | Pending | -- | -- | -- |
| 04/25/2025 04/25/25 | For Sale | $480,000 | +166.7% | $183 / Sq Ft |
| 08/31/2012 08/31/12 | Sold | $180,000 | 0.0% | $38 / Sq Ft |
| 07/12/2012 07/12/12 | Pending | -- | -- | -- |
| 06/27/2012 06/27/12 | For Sale | $180,000 | -- | $38 / Sq Ft |
Tax History Compared to Growth
Tax History
| Year | Tax Paid | Tax Assessment Tax Assessment Total Assessment is a certain percentage of the fair market value that is determined by local assessors to be the total taxable value of land and additions on the property. | Land | Improvement |
|---|---|---|---|---|
| 2024 | $5,118 | $497,400 | $69,500 | $427,900 |
| 2023 | $5,118 | $497,400 | $69,500 | $427,900 |
| 2022 | $4,852 | $497,400 | $69,500 | $427,900 |
| 2021 | $3,933 | $379,700 | $43,300 | $336,400 |
| 2020 | $3,779 | $364,600 | $43,300 | $321,300 |
| 2019 | $3,721 | $359,200 | $43,300 | $315,900 |
| 2018 | $3,535 | $340,900 | $43,300 | $297,600 |
| 2017 | $3,258 | $313,600 | $43,300 | $270,300 |
| 2016 | $3,203 | $308,500 | $43,300 | $265,200 |
| 2014 | $3,250 | $325,000 | $43,300 | $281,700 |
| 2013 | $3,082 | $305,100 | $43,300 | $261,800 |
Agents Affiliated with this Home
-
Alex Montagano

Seller's Agent in 2025
Alex Montagano
eXp Realty LLC
(219) 508-9520
6 in this area
778 Total Sales
-
Mia Franzen

Seller Co-Listing Agent in 2025
Mia Franzen
eXp Realty LLC
(630) 809-2450
1 in this area
59 Total Sales
-
Daniel Hubbard

Buyer Co-Listing Agent in 2025
Daniel Hubbard
eXp Realty LLC
(716) 310-2444
1 in this area
54 Total Sales
-
Terri McGavock

Seller's Agent in 2012
Terri McGavock
Berkshire Hathaway Home
(317) 440-9830
77 Total Sales
-
Marita Topmiller

Buyer's Agent in 2012
Marita Topmiller
Highgarden Real Estate
(317) 513-4652
1 in this area
20 Total Sales
Map
Source: MIBOR Broker Listing Cooperative®
MLS Number: 22034196
APN: 49-04-16-105-019.000-600
- 8410 Glenwillow Ln Unit 208
- 8120 Glenwillow Ln Unit 206
- 8425 Codesa Way
- 8703 Gordonshire Dr
- 8551 Walden Trace Dr
- 8802 W 86th St
- 7753 Beck Ln
- 7730 S 775 E
- 8155 Hunt Club Rd
- 7931 W 86th St
- 9312 Sullivan Place
- 7182 Hunt Club Dr
- 9399 Irishmans Run Ln
- 9387 Sullivan Place
- 9468 Sullivan Place
- 9601 Irishmans Run Ln
- 6990 Old Hunt Club Rd
- 8418 Mesic Ct
- 7957 Preservation Dr
- 8804 Waterside Dr
