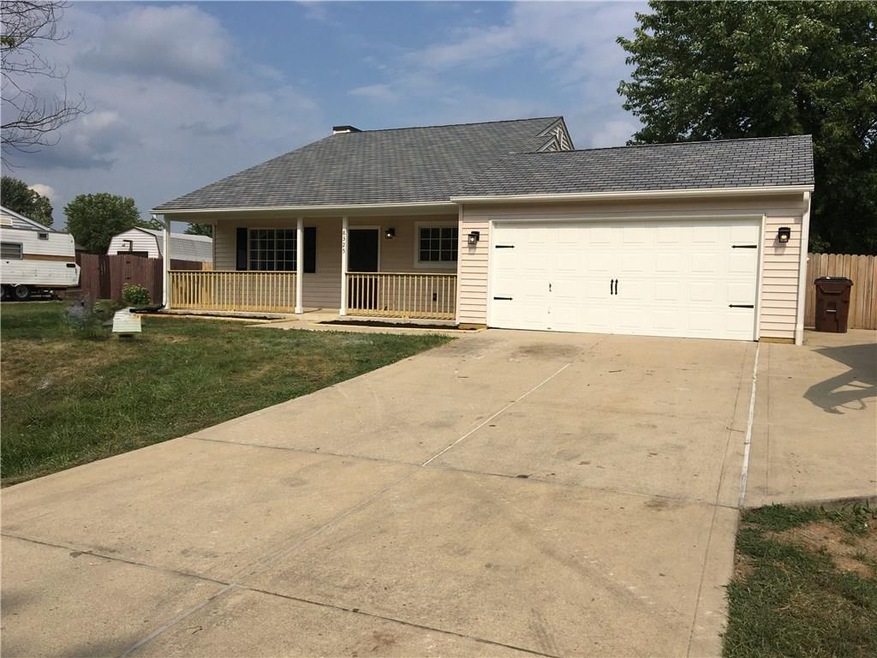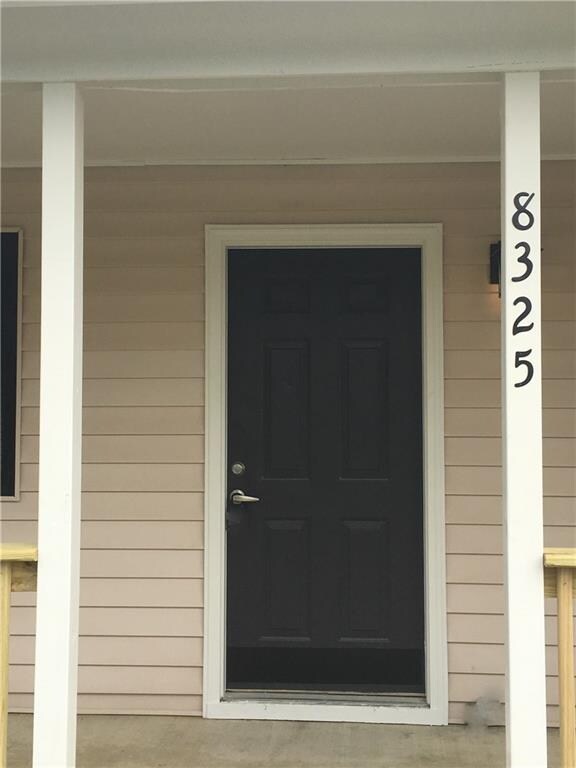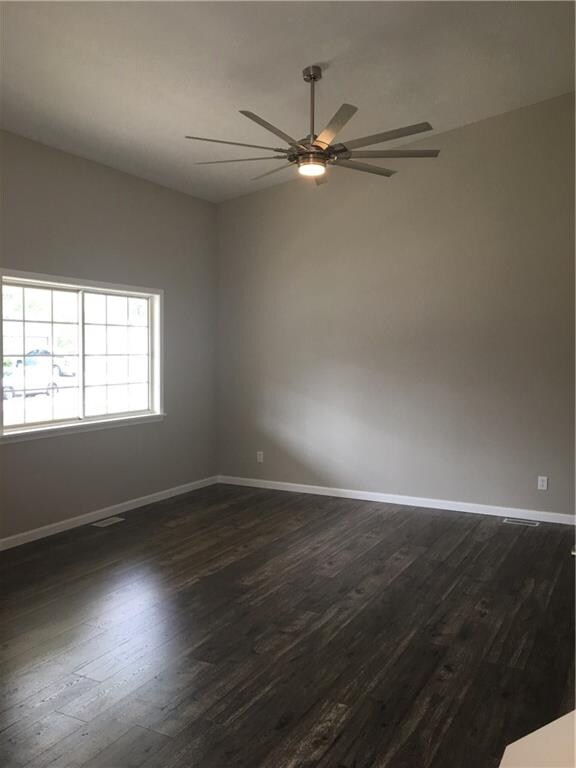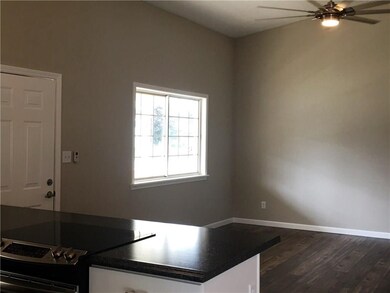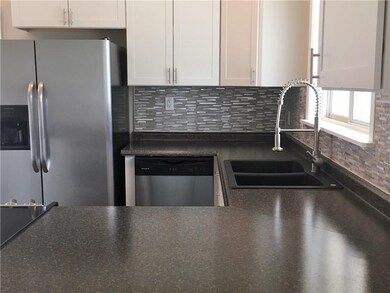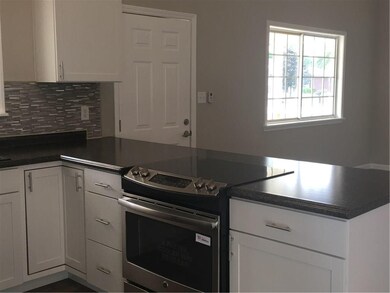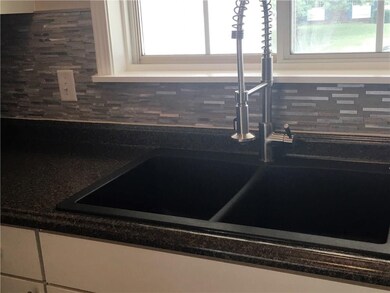
8325 Buckingham Dr Columbus, IN 47201
Highlights
- Vaulted Ceiling
- Woodwork
- Combination Kitchen and Dining Room
- Columbus North High School Rated A
- Forced Air Heating and Cooling System
- Garage
About This Home
As of April 2024ANOTHER BEAUTIFUL REMODEL THAT WILL TRANSFORM THIS HOUSE. HOMES BY KEENO AGAIN GIVES YOU WHAT YOU HAVE COME TO EXPECT. BEAUTIFUL NEW KITCHEN FROM THE FLOORING, CABINETS, COUNTERTOPS, BACKSPLASH, NICE HARDWARE AND CONTEMPORARY LIGHTING. WATCH THE PROGRESS AS THE BATHROOMS COMPLETELY REFORM FROM FLOOR AND TOILETS TO TILE SHOWERS AND SMART LOOKING VANITIES, MIRRORS, LIGHTING AND UPGRADED FAUCETS. ALL NEW PREMIUM FLOORING, INTERIOR TRIM, PAINT, SS APPLIANCES AND MORE.
Last Agent to Sell the Property
Weichert, REALTORS® License #RB14044485 Listed on: 07/10/2017

Last Buyer's Agent
Natalie Adkins
RE/MAX Real Estate Prof

Home Details
Home Type
- Single Family
Est. Annual Taxes
- $648
Year Built
- Built in 1995
Lot Details
- 9,993 Sq Ft Lot
- Back Yard Fenced
Home Design
- Wood Foundation
- Vinyl Siding
Interior Spaces
- 2-Story Property
- Woodwork
- Vaulted Ceiling
- Window Screens
- Two Story Entrance Foyer
- Combination Kitchen and Dining Room
- Attic Access Panel
- Fire and Smoke Detector
Kitchen
- Electric Oven
- Built-In Microwave
- Dishwasher
Bedrooms and Bathrooms
- 3 Bedrooms
Parking
- Garage
- Driveway
Utilities
- Forced Air Heating and Cooling System
- Heating System Uses Gas
- Natural Gas Connected
- Gas Water Heater
Community Details
- Colony Park Subdivision
Listing and Financial Details
- Assessor Parcel Number 030527140008800009
Ownership History
Purchase Details
Purchase Details
Home Financials for this Owner
Home Financials are based on the most recent Mortgage that was taken out on this home.Purchase Details
Home Financials for this Owner
Home Financials are based on the most recent Mortgage that was taken out on this home.Purchase Details
Home Financials for this Owner
Home Financials are based on the most recent Mortgage that was taken out on this home.Purchase Details
Home Financials for this Owner
Home Financials are based on the most recent Mortgage that was taken out on this home.Purchase Details
Purchase Details
Purchase Details
Similar Homes in Columbus, IN
Home Values in the Area
Average Home Value in this Area
Purchase History
| Date | Type | Sale Price | Title Company |
|---|---|---|---|
| Deed | -- | Security Title Services | |
| Deed | $222,000 | Security Title Services | |
| Warranty Deed | $161,000 | Security Title Services | |
| Deed | $139,000 | -- | |
| Warranty Deed | $139,000 | Fidelity National Title Co | |
| Special Warranty Deed | $69,000 | None Available | |
| Sheriffs Deed | -- | None Available | |
| Deed | $106,000 | Soujourners Title Agency Inc | |
| Deed | $106,000 | -- | |
| Deed | $106,000 | Soujourners Title Agency Inc | |
| Foreclosure Deed | $92,191 | -- |
Property History
| Date | Event | Price | Change | Sq Ft Price |
|---|---|---|---|---|
| 04/11/2024 04/11/24 | Sold | $222,000 | -1.3% | $161 / Sq Ft |
| 03/09/2024 03/09/24 | Pending | -- | -- | -- |
| 03/04/2024 03/04/24 | For Sale | $224,900 | 0.0% | $163 / Sq Ft |
| 02/03/2024 02/03/24 | Pending | -- | -- | -- |
| 01/31/2024 01/31/24 | For Sale | $224,900 | +39.7% | $163 / Sq Ft |
| 02/21/2020 02/21/20 | Sold | $161,000 | +5.9% | $109 / Sq Ft |
| 01/28/2020 01/28/20 | Pending | -- | -- | -- |
| 01/27/2020 01/27/20 | For Sale | $152,000 | +9.4% | $103 / Sq Ft |
| 08/22/2017 08/22/17 | Sold | $139,000 | -0.6% | $94 / Sq Ft |
| 07/12/2017 07/12/17 | For Sale | $139,900 | +102.8% | $94 / Sq Ft |
| 07/11/2017 07/11/17 | Pending | -- | -- | -- |
| 05/26/2017 05/26/17 | Sold | $69,000 | 0.0% | $34 / Sq Ft |
| 04/27/2017 04/27/17 | Pending | -- | -- | -- |
| 04/21/2017 04/21/17 | Off Market | $69,000 | -- | -- |
| 04/04/2017 04/04/17 | For Sale | $67,900 | -- | $33 / Sq Ft |
Tax History Compared to Growth
Tax History
| Year | Tax Paid | Tax Assessment Tax Assessment Total Assessment is a certain percentage of the fair market value that is determined by local assessors to be the total taxable value of land and additions on the property. | Land | Improvement |
|---|---|---|---|---|
| 2024 | $1,675 | $224,500 | $29,700 | $194,800 |
| 2023 | $1,253 | $182,400 | $29,700 | $152,700 |
| 2022 | $1,118 | $160,800 | $29,700 | $131,100 |
| 2021 | $995 | $147,300 | $21,000 | $126,300 |
| 2020 | $966 | $142,000 | $21,000 | $121,000 |
| 2019 | $816 | $137,600 | $21,000 | $116,600 |
| 2018 | $769 | $132,400 | $21,000 | $111,400 |
| 2017 | $691 | $119,600 | $15,700 | $103,900 |
| 2016 | $647 | $119,600 | $15,700 | $103,900 |
| 2014 | $667 | $118,300 | $15,700 | $102,600 |
Agents Affiliated with this Home
-
Carrie Abfall

Seller's Agent in 2024
Carrie Abfall
RE/MAX Real Estate Prof
(812) 390-8440
147 Total Sales
-
Brigette Nolting

Buyer's Agent in 2024
Brigette Nolting
RE/MAX Real Estate Prof
(812) 212-1200
283 Total Sales
-
M
Buyer Co-Listing Agent in 2024
Madeline Kissinger
CENTURY 21 Breeden REALTORS®
-
M
Buyer Co-Listing Agent in 2024
Maddie Kissinger
Dropped Members
-
Natalie Adkins

Seller's Agent in 2020
Natalie Adkins
RE/MAX Real Estate Prof
(812) 343-0587
157 Total Sales
-
Julie Timmons

Seller's Agent in 2017
Julie Timmons
Weichert, REALTORS®
(513) 313-9037
99 Total Sales
Map
Source: MIBOR Broker Listing Cooperative®
MLS Number: MBR21497680
APN: 03-05-27-140-008.800-009
- 8416 Buckingham Dr
- 2145 W Autumn Ln
- 9117 Main St
- 1061 Grace St
- 9325 N Friendship Dr
- 9316 N Friendship Dr
- 1310 Tannehill Rd
- 1530 Mill St
- 1510 Mill St
- 2034 Buckthorn Dr
- 1896 Woodland Parks Dr
- 2016 Woodland Parks Dr
- 5702 Deer Valley Ct
- 2068 Deer Valley Ct
- 5861 N 330 W
- 1584 Shady Ln
- 4986 Adkins St
- 6475 W Ohio Ridge Rd
- 1969 Westminster Place
- 1975 Westminster Place
