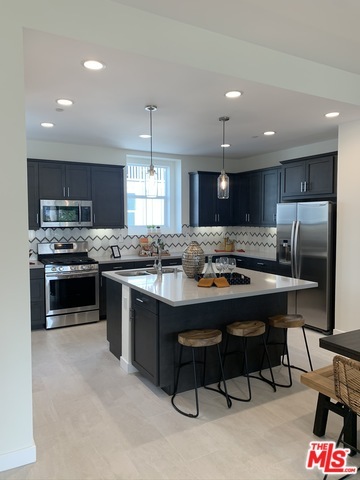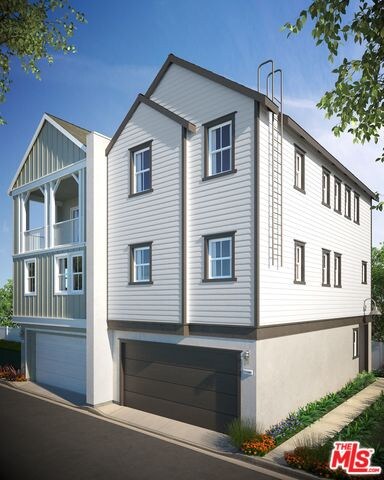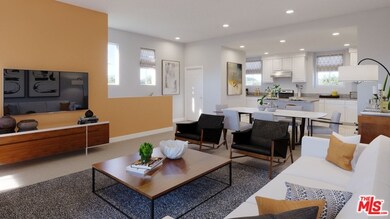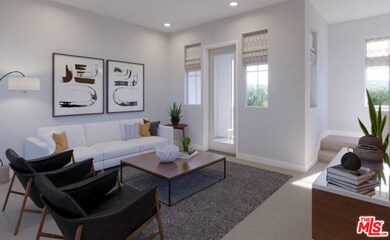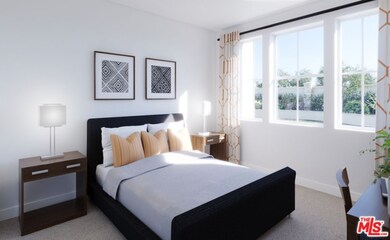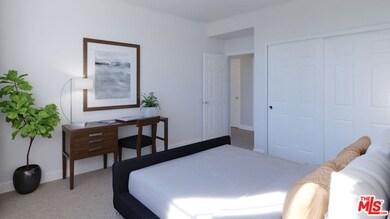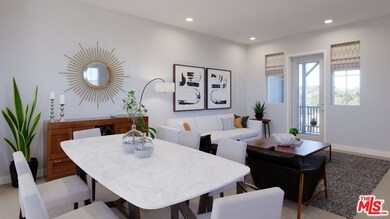
8326 N Peyton Way West Hills, CA 91304
Highlights
- New Construction
- Gated Community
- Open Floorplan
- Gourmet Kitchen
- City View
- Deck
About This Home
As of April 2023Brand new construction in the highly sought after neighborhood of West Hills. This home features a highly upgraded and open kitchen with white quartz and cabinets with an open flow into the dining room and great room with luxury vinyl plank flooring throughout. All homes come with an expansive deck for relaxing evenings. There is a bedroom and 1 bath on the first floor which is perfect for guests and/or extended family and 3 bedrooms and 2 bathrooms on the top level with plush Shaw carpet. The master bedroom is large with a spacious walk in closet and in the master bath there is beautifully tiled shower with a corner bench. The home's is interior square footage approximately 2,069 and has quaint outdoor space perfect for a BBQ. You will have dramatic savings on your utility bills as all homes are green-living with a tank-less water heater and owned solar panels. Do not miss out on these magnificent homes!
Last Agent to Sell the Property
Nam-Wook Joe
WC Development Services, Inc. License #01939636 Listed on: 01/16/2020
Last Buyer's Agent
Roy Lhanie
License #01854551
Home Details
Home Type
- Single Family
Est. Annual Taxes
- $10,385
Year Built
- Built in 2020 | New Construction
Lot Details
- 1,607 Sq Ft Lot
- Vinyl Fence
HOA Fees
- $79 Monthly HOA Fees
Parking
- 2 Car Garage
Home Design
- Modern Architecture
- Turnkey
- Block Foundation
Interior Spaces
- 3-Story Property
- Open Floorplan
- Recessed Lighting
- Double Pane Windows
- Sliding Doors
- Great Room
- Living Room
- Dining Area
- City Views
- Laundry Room
Kitchen
- Gourmet Kitchen
- Oven or Range
- Dishwasher
- Kitchen Island
- Stone Countertops
- Disposal
Flooring
- Carpet
- Vinyl
Bedrooms and Bathrooms
- 4 Bedrooms
- Walk-In Closet
- Powder Room
- Low Flow Toliet
Outdoor Features
- Deck
Utilities
- Forced Air Heating and Cooling System
- Property is located within a water district
- Tankless Water Heater
Community Details
Overview
- Vintage Group Association
- Built by Watt Communites
- Plan 1
Security
- Gated Community
Ownership History
Purchase Details
Home Financials for this Owner
Home Financials are based on the most recent Mortgage that was taken out on this home.Purchase Details
Home Financials for this Owner
Home Financials are based on the most recent Mortgage that was taken out on this home.Similar Home in the area
Home Values in the Area
Average Home Value in this Area
Purchase History
| Date | Type | Sale Price | Title Company |
|---|---|---|---|
| Grant Deed | $830,000 | Fidelity National Title | |
| Warranty Deed | $654,500 | Fidelity National Title |
Mortgage History
| Date | Status | Loan Amount | Loan Type |
|---|---|---|---|
| Open | $350,000 | New Conventional | |
| Previous Owner | $594,530 | New Conventional |
Property History
| Date | Event | Price | Change | Sq Ft Price |
|---|---|---|---|---|
| 04/18/2023 04/18/23 | Sold | $830,000 | -0.6% | $405 / Sq Ft |
| 03/12/2023 03/12/23 | Pending | -- | -- | -- |
| 02/24/2023 02/24/23 | For Sale | $834,999 | +24.7% | $408 / Sq Ft |
| 03/20/2020 03/20/20 | Sold | $669,827 | 0.0% | -- |
| 03/15/2020 03/15/20 | Pending | -- | -- | -- |
| 02/12/2020 02/12/20 | Price Changed | $669,827 | +0.8% | -- |
| 01/16/2020 01/16/20 | For Sale | $664,310 | -- | -- |
Tax History Compared to Growth
Tax History
| Year | Tax Paid | Tax Assessment Tax Assessment Total Assessment is a certain percentage of the fair market value that is determined by local assessors to be the total taxable value of land and additions on the property. | Land | Improvement |
|---|---|---|---|---|
| 2024 | $10,385 | $846,600 | $579,666 | $266,934 |
| 2023 | $8,393 | $680,732 | $379,433 | $301,299 |
| 2022 | $8,001 | $667,386 | $371,994 | $295,392 |
| 2021 | $7,896 | $654,300 | $364,700 | $289,600 |
| 2020 | $4,996 | $402,751 | $147,981 | $254,770 |
Agents Affiliated with this Home
-
Raquel Lopez

Seller's Agent in 2023
Raquel Lopez
PAK Home Realty
(818) 635-3362
1 in this area
32 Total Sales
-
Patti Mardell
P
Buyer's Agent in 2023
Patti Mardell
Equity Union
(818) 989-2000
2 in this area
41 Total Sales
-
N
Seller's Agent in 2020
Nam-Wook Joe
WC Development Services, Inc.
-
R
Buyer's Agent in 2020
Roy Lhanie
Map
Source: The MLS
MLS Number: 20-544530
APN: 2010-024-036
- 8464 Moorcroft Ave
- 8479 Moorcroft Ave
- 22353 Roscoe Blvd
- 21900 Roscoe Blvd Unit 5
- 8398 Shoup Ave
- 21800 Schoenborn St Unit 163
- 22361 Burton St
- 8245 Shoup Ave
- 7948 Glade Ave
- 22250 Strathern St
- 7942 Moorcroft Ave
- 22017 Bryant St
- 8423 Capistrano Ave
- 7934 Vassar Ave
- 21709 Napa St
- 22114 Londelius St
- 7957 Sausalito Ave
- 7904 Topanga Canyon Blvd
- 8554 Owensmouth Ave
- 7950 Capistrano Ave
