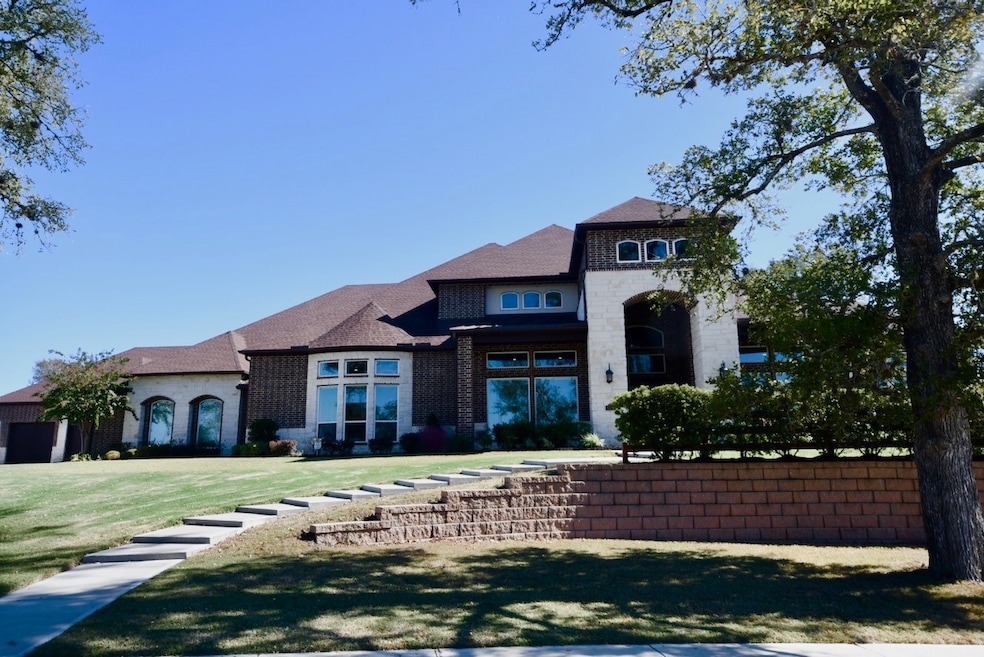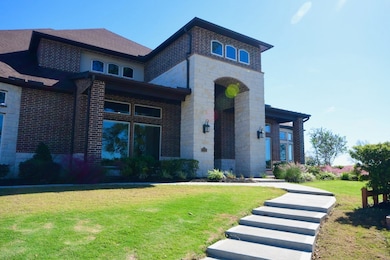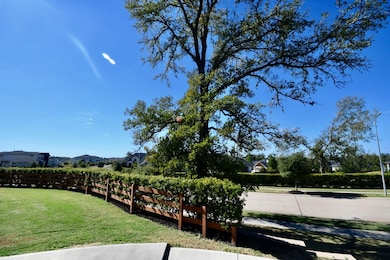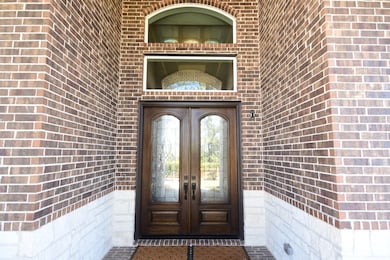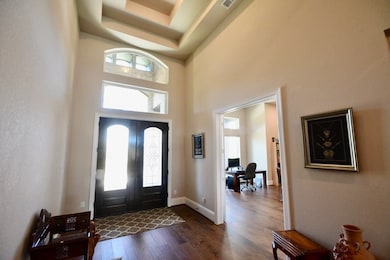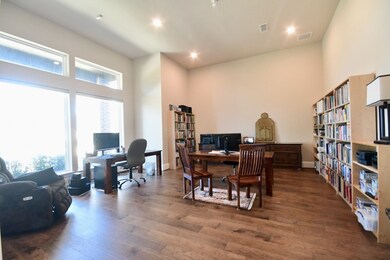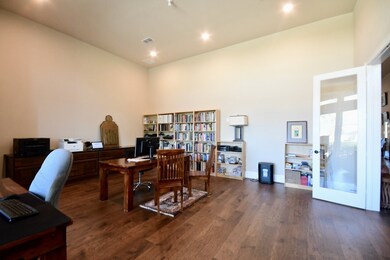8326 Woods Hollow Trail Richmond, TX 77406
Estimated payment $18,481/month
Highlights
- Parking available for a boat
- Heated In Ground Pool
- Deck
- Huggins Elementary School Rated A
- Solar Power System
- Pond
About This Home
STOP THE CAR! THIS PALATIAL BEAUTY WAS BUILT BY PARTNERS IN BUILDING FOR THE DISCERNING HOMEOWNER. YOU WILL APPRECIATE THE DRAMATIC VIEWS FROM THE GRAND ENTRY, THRU THE DEN TO THE INVITING COVERED PATIO & ENLCOSED SALTWATER POOL & SHOWER. DISCOVER THE WONDERFUL FLOOR PLAN OF A GRAND ONE-STORY HOME WITH 2 PRIMARY EN SUITE BEDROOM/BATHS. ELEGANT HIGH CEILINGS & WINDOWS ALLOW AN ABUNDANCE OF NATURAL LIGHT, BUT YOU WILL ENJOY AUTOMATIC SHADES FOR PRIVACY. SO-O-O-O SPACIOUS, BUT NOT OSTENTATIOUS. PLENTY OF ROOM IN THE KITCHEN FOR LARGE GATHERINGS & ENTERTAINING. HOME OFFICE COULD BE A FORMAL LIVING WITH A VIEW. FIVE GARAGE SPACES FOR CARS? BOAT? WORKSHOP? STORAGE? MORE CARS? THIS IS A MUST SEE ...
Listing Agent
REALM Real Estate Professionals - Sugar Land License #0444699 Listed on: 11/06/2025

Home Details
Home Type
- Single Family
Est. Annual Taxes
- $61,910
Year Built
- Built in 2022
Lot Details
- 1 Acre Lot
- West Facing Home
- Back Yard Fenced
- Sprinkler System
HOA Fees
- $146 Monthly HOA Fees
Parking
- 5 Car Attached Garage
- Workshop in Garage
- Garage Door Opener
- Driveway
- Additional Parking
- Parking available for a boat
Home Design
- Traditional Architecture
- Brick Exterior Construction
- Slab Foundation
- Composition Roof
- Stone Siding
Interior Spaces
- 7,221 Sq Ft Home
- 1-Story Property
- Vaulted Ceiling
- Ceiling Fan
- Gas Log Fireplace
- Window Treatments
- Insulated Doors
- Formal Entry
- Living Room
- Home Office
- Game Room
- Screened Porch
- Utility Room
- Washer and Gas Dryer Hookup
- Fire and Smoke Detector
Kitchen
- Breakfast Bar
- Walk-In Pantry
- Butlers Pantry
- Double Convection Oven
- Electric Oven
- Gas Cooktop
- Microwave
- Dishwasher
- Disposal
Flooring
- Engineered Wood
- Stone
Bedrooms and Bathrooms
- 4 Bedrooms
- En-Suite Primary Bedroom
- Double Vanity
- Separate Shower
Eco-Friendly Details
- Energy-Efficient Windows with Low Emissivity
- Energy-Efficient HVAC
- Energy-Efficient Insulation
- Energy-Efficient Doors
- Energy-Efficient Thermostat
- Ventilation
- Solar Power System
Pool
- Heated In Ground Pool
- Gunite Pool
- Saltwater Pool
- Screen Enclosure
Outdoor Features
- Pond
- Deck
- Patio
Schools
- Huggins Elementary School
- Leaman Junior High School
- Fulshear High School
Utilities
- Central Heating and Cooling System
- Heating System Uses Gas
- Programmable Thermostat
- Power Generator
Community Details
Overview
- Fulshear Run/Kpm Mgt Association, Phone Number (281) 685-3090
- Built by Partners In Building
- Fulshear Run Sec 3 Subdivision
Recreation
- Community Playground
- Trails
Map
Home Values in the Area
Average Home Value in this Area
Tax History
| Year | Tax Paid | Tax Assessment Tax Assessment Total Assessment is a certain percentage of the fair market value that is determined by local assessors to be the total taxable value of land and additions on the property. | Land | Improvement |
|---|---|---|---|---|
| 2025 | $23,215 | $2,084,900 | $260,788 | $1,824,112 |
| 2024 | $23,215 | $2,061,696 | $260,788 | $1,800,908 |
| 2023 | $23,215 | $2,160,565 | $186,277 | $1,974,288 |
| 2022 | $12,312 | $624,750 | $186,280 | $438,470 |
| 2021 | $0 | $0 | $0 | $0 |
Property History
| Date | Event | Price | List to Sale | Price per Sq Ft |
|---|---|---|---|---|
| 11/06/2025 11/06/25 | For Sale | $2,500,000 | -- | $346 / Sq Ft |
Purchase History
| Date | Type | Sale Price | Title Company |
|---|---|---|---|
| Special Warranty Deed | -- | None Listed On Document | |
| Special Warranty Deed | -- | Startex Title |
Mortgage History
| Date | Status | Loan Amount | Loan Type |
|---|---|---|---|
| Previous Owner | $647,200 | New Conventional |
Source: Houston Association of REALTORS®
MLS Number: 54135409
APN: 3392-03-001-0030-901
- 29703 Egret View Ln
- 29711 Egret View Ln
- 8525 Bois D'Arc Ln
- 8533 Bois D'Arc Ln
- 000 Bois d Arc Ln
- 29711 Hay Field Ln
- 29535 Fulshear Lake Trace
- 4830 Trickle Creek Dr
- 4738 Trickle Creek Ct
- 5410 Rose Ridge Dr
- 5435 Farm Hill Way
- 5422 Farm Hill Way
- 5230 Rose Ridge Dr
- 5226 Rose Ridge Dr
- 5115 Sugarberry Crescent
- Verona Plan at Fulbrook on Fulshear Creek - 50'
- Salzburg Plan at Fulbrook on Fulshear Creek - 60'
- Strasburg Plan at Fulbrook on Fulshear Creek - 50'
- Siena Plan at Fulbrook on Fulshear Creek - 60'
- Langford Plan at Fulbrook on Fulshear Creek - 60'
- 5435 Farm Hill Way
- 30142 Gold Finch Place
- 5006 Bent Tree Dr
- 30627 S Creek Way
- 8411 Syms St
- 30711 Thicket Ct
- 693 Canvas Ave
- 732 Dream Maker Way
- 4606 Wax Myrtle Ct
- 30302 2nd St Unit 1
- 629 Canvas Ave
- 615 Canvas Ave
- 886 Glory Place
- 31622 Farlam Farms Trail
- 6527 Scarlet Pond Ln
- 3119 Langley Bend Ln
- 31611 Farlam Farms Trail
- 6525 Cross Creek Bend
- 29703 Burcreek Ln
- 29710 Burcreek Ln
