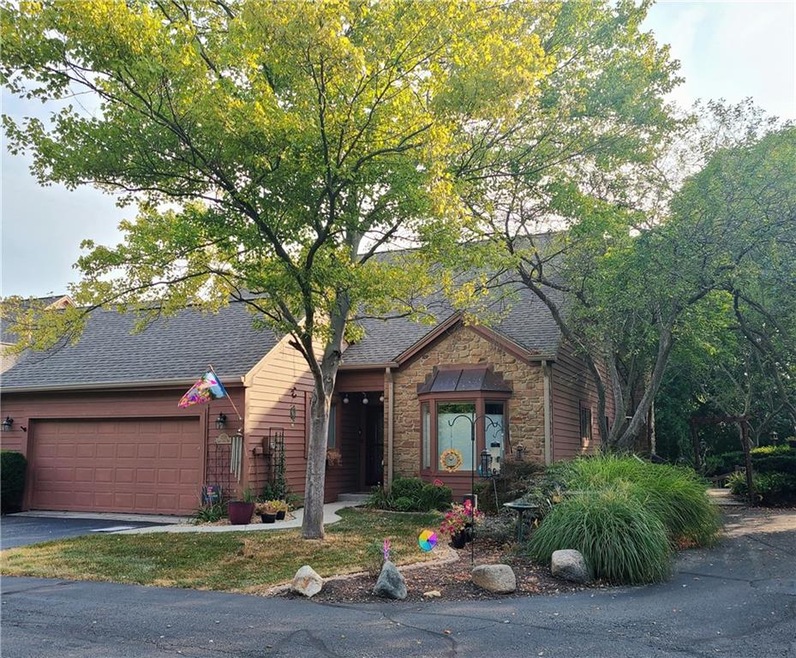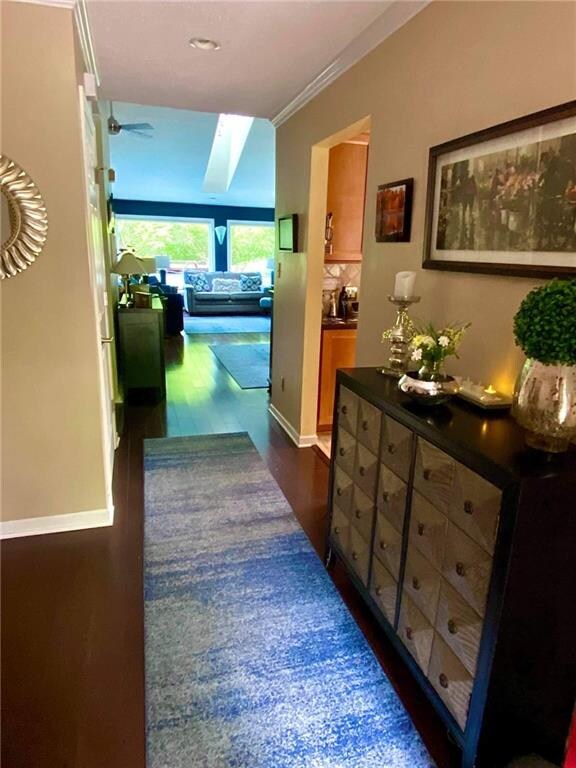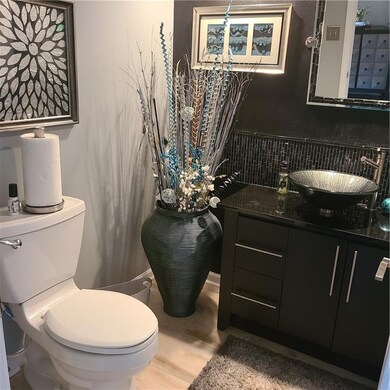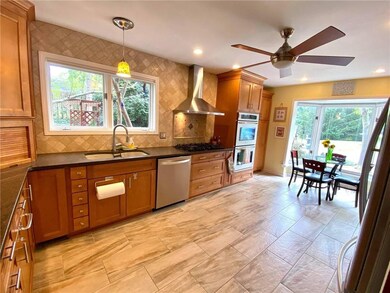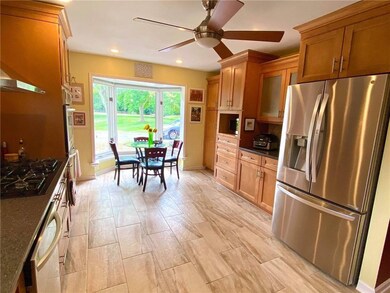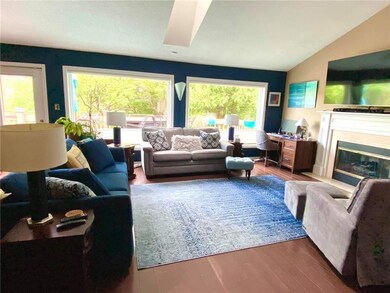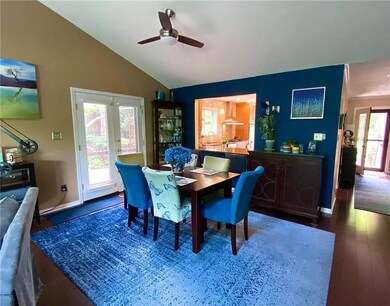
8329 Sand Point Way Indianapolis, IN 46240
Keystone at The Crossing NeighborhoodEstimated Value: $392,000 - $496,000
Highlights
- End Unit
- Attached Garage
- Family or Dining Combination
- North Central High School Rated A-
About This Home
As of October 2021Stunning Two-Story Condo located across from Keystone At The Crossing shopping center (Washington Township). This 3bdrm 2.5bth property is in the heart of the action, yet it is a serene and quiet corner unit with two decks (upper and enclosed lower) that overlooks the lake. Has an open great room and dining area with easy access to the kitchen that has separate breakfast nook. Vaulted ceiling with skylight in great room and a wet bar on lower level. Additional Storage room on lower level. Updates throughout property.
Last Listed By
Harrison House Real Estate Ser License #RB19000786 Listed on: 08/14/2021
Property Details
Home Type
- Apartment
Est. Annual Taxes
- $3,674
Year Built
- 1984
Lot Details
- 0.26
HOA Fees
- $425 per month
Parking
- Attached Garage
Utilities
- Heating System Uses Gas
- Gas Water Heater
Additional Features
- Family or Dining Combination
- End Unit
Community Details
- Property managed by Ardsley Management
Ownership History
Purchase Details
Home Financials for this Owner
Home Financials are based on the most recent Mortgage that was taken out on this home.Purchase Details
Home Financials for this Owner
Home Financials are based on the most recent Mortgage that was taken out on this home.Similar Homes in the area
Home Values in the Area
Average Home Value in this Area
Purchase History
| Date | Buyer | Sale Price | Title Company |
|---|---|---|---|
| Westphai Bruce A | -- | None Available | |
| Willis Charles T | -- | Chicago Title Insurance Co |
Mortgage History
| Date | Status | Borrower | Loan Amount |
|---|---|---|---|
| Previous Owner | Smith Barbara Quiett | $222,500 | |
| Previous Owner | Smith Barbara | $80,000 | |
| Previous Owner | Willis Charles T | $100,000 | |
| Previous Owner | Willis Peggy D | $95,000 |
Property History
| Date | Event | Price | Change | Sq Ft Price |
|---|---|---|---|---|
| 10/14/2021 10/14/21 | Sold | $395,000 | -4.8% | $144 / Sq Ft |
| 08/20/2021 08/20/21 | Pending | -- | -- | -- |
| 08/14/2021 08/14/21 | For Sale | $415,000 | +50.9% | $151 / Sq Ft |
| 11/01/2013 11/01/13 | Sold | $275,000 | -1.8% | $100 / Sq Ft |
| 09/27/2013 09/27/13 | Pending | -- | -- | -- |
| 09/26/2013 09/26/13 | Price Changed | $279,900 | -2.1% | $102 / Sq Ft |
| 08/21/2013 08/21/13 | Price Changed | $285,900 | -3.4% | $104 / Sq Ft |
| 08/05/2013 08/05/13 | For Sale | $295,900 | -- | $108 / Sq Ft |
Tax History Compared to Growth
Tax History
| Year | Tax Paid | Tax Assessment Tax Assessment Total Assessment is a certain percentage of the fair market value that is determined by local assessors to be the total taxable value of land and additions on the property. | Land | Improvement |
|---|---|---|---|---|
| 2024 | $5,652 | $424,000 | $45,500 | $378,500 |
| 2023 | $5,652 | $418,500 | $45,400 | $373,100 |
| 2022 | $5,466 | $375,300 | $44,800 | $330,500 |
| 2021 | $4,202 | $306,100 | $44,900 | $261,200 |
| 2020 | $3,774 | $291,400 | $44,700 | $246,700 |
| 2019 | $3,551 | $292,400 | $45,000 | $247,400 |
| 2018 | $3,448 | $290,900 | $45,000 | $245,900 |
| 2017 | $2,908 | $248,400 | $44,200 | $204,200 |
| 2016 | $2,689 | $245,900 | $44,600 | $201,300 |
| 2014 | $2,437 | $238,700 | $44,800 | $193,900 |
| 2013 | $2,481 | $238,700 | $44,800 | $193,900 |
Agents Affiliated with this Home
-
Amber Harrison
A
Seller's Agent in 2021
Amber Harrison
Harrison House Real Estate Ser
(317) 493-9686
1 in this area
14 Total Sales
-

Buyer's Agent in 2021
Jason Sciortino
F.C. Tucker Company
(317) 372-4777
2 in this area
87 Total Sales
-
L
Seller's Agent in 2013
Linda West
-

Buyer's Agent in 2013
Rodney Heard
eXp Realty LLC
(317) 800-5537
371 Total Sales
Map
Source: MIBOR Broker Listing Cooperative®
MLS Number: 21805911
APN: 49-02-19-116-075.000-800
- 3136 River Bay Dr N
- 3539 Clearwater Cir
- 8191 Frisco Way
- 2236 Calaveras Way
- 2417 E 80th St
- 3430 Bay Road Dr S
- 2305 Van Ness Place
- 2412 E 79th St
- 3602 Bay Road Dr S
- 2214 Van Ness Place
- 8621 Manderley Dr
- 8615 El Rico Dr
- 7854 Harbour Isle
- 3748 Bay Road Dr S
- 4030 Statesmen Dr
- 8808 Manderley Dr
- 4215 Heyward Place
- 7779 Harbour Isle Unit 51
- 8641 Cholla Rd
- 8171 Rush Place
- 8329 Sand Point Way
- 8335 Sand Point Way
- 8335 Sand Point Way Unit 6
- 8341 Sand Point Way
- 8408 Union Chapel Rd
- 8347 Sand Point Way
- 8404 Union Chapel Rd
- 8353 Sand Point Way
- 8354 Union Chapel Rd
- 8359 Sand Point Way
- 8359 Sand Point Way Unit 2
- 8359 Sand Point Way Unit 8359
- 8359 Sand Point Way Unit 11
- 8316 Seabridge Way
- 8350 Union Chapel Rd
- 8320 Seabridge Way
- 8365 Sand Point Way
- 3251 Shoreway Ct
- 3257 Shoreway Ct
- 3263 Shoreway Ct
