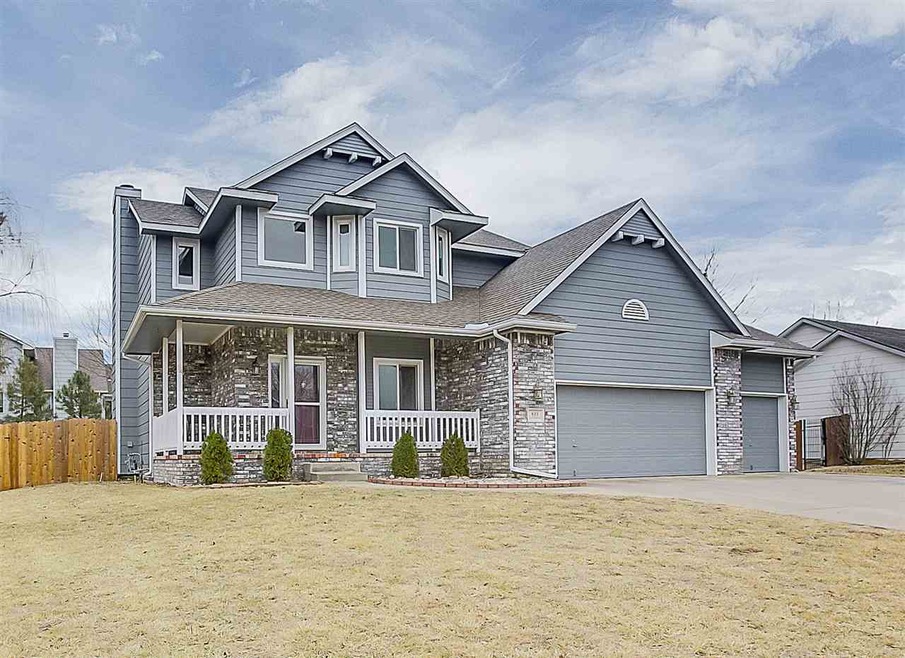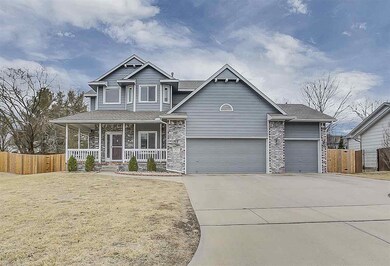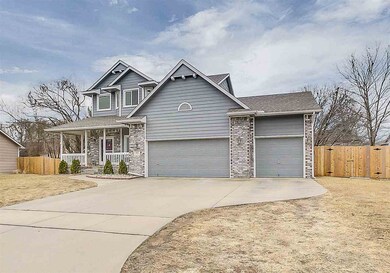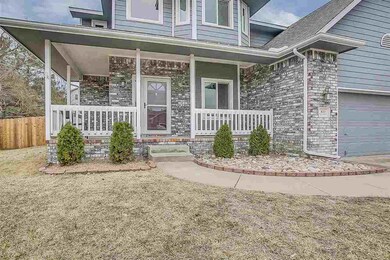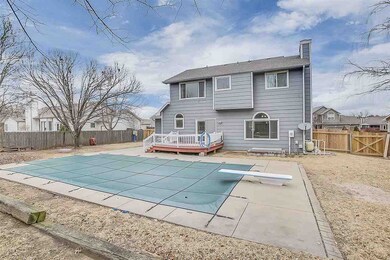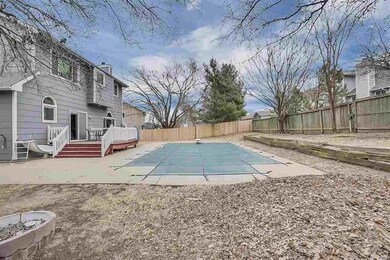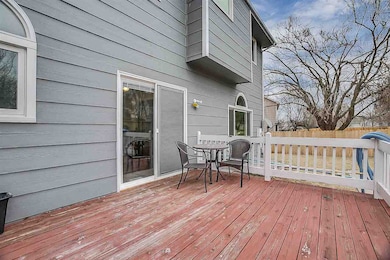
Estimated Value: $317,000 - $332,096
Highlights
- In Ground Pool
- Deck
- Home Office
- Community Lake
- Contemporary Architecture
- Jogging Path
About This Home
As of March 2018Beautifully maintained and remodeled home located in the quiet neighborhood of Southcrest Addition. This 4 bedroom, 3.5 bath home features a beautiful wrap-around front porch, an attached 3 car garage, formal dining area, remodeled kitchen, fenced in backyard, in-ground swimming pool, large deck and many more features that you must see. The main level boast large rooms and beautiful french doors leading into the family room. This home is perfect for having guest over as you have plenty of space to entertain. The formal dining room is just off of the kitchen, and if that's not enough, you also have a kitchen/dining area combo that includes an eating bar in the kitchen. Just out the back door you'll find a large deck leading to the beautiful pool. Upstairs you'll find a spacious master bedroom featuring it's own master bathroom that includes a woman's dream bathroom with separate tub and shower, and additionally his and hers sinks. Finishing out the upstairs are two more bedrooms. The basement is nicely finished to include the 4th bedroom, a nice family room that includes a brand new wet bar for entertaining, another bathroom and a bonus room currently used as an office. For the price this home won't last long. Set up your private showing today.
Last Agent to Sell the Property
Reece Nichols South Central Kansas License #00234087 Listed on: 02/21/2018

Home Details
Home Type
- Single Family
Est. Annual Taxes
- $2,768
Year Built
- Built in 1994
Lot Details
- 10,348 Sq Ft Lot
- Wood Fence
HOA Fees
- $21 Monthly HOA Fees
Parking
- 3 Car Attached Garage
Home Design
- Contemporary Architecture
- Frame Construction
- Composition Roof
Interior Spaces
- 2-Story Property
- Wet Bar
- Ceiling Fan
- Family Room
- Living Room with Fireplace
- Formal Dining Room
- Home Office
- Laminate Flooring
- Storm Doors
- Laundry on main level
Kitchen
- Breakfast Bar
- Oven or Range
- Range Hood
- Dishwasher
- Disposal
Bedrooms and Bathrooms
- 4 Bedrooms
- Walk-In Closet
- Bathtub
- Shower Only
Finished Basement
- Basement Fills Entire Space Under The House
- Bedroom in Basement
- Finished Basement Bathroom
- Basement Storage
- Natural lighting in basement
Pool
- In Ground Pool
- Pool Equipment Stays
Outdoor Features
- Deck
- Rain Gutters
Schools
- Park Hill Elementary School
- Derby Middle School
- Derby High School
Utilities
- Forced Air Heating and Cooling System
- Heating System Uses Gas
Listing and Financial Details
- Assessor Parcel Number 20173-234-18-0-23-03-006.00
Community Details
Overview
- $250 HOA Transfer Fee
- Southcrest Subdivision
- Community Lake
- Greenbelt
Recreation
- Community Pool
- Jogging Path
Ownership History
Purchase Details
Home Financials for this Owner
Home Financials are based on the most recent Mortgage that was taken out on this home.Purchase Details
Home Financials for this Owner
Home Financials are based on the most recent Mortgage that was taken out on this home.Purchase Details
Home Financials for this Owner
Home Financials are based on the most recent Mortgage that was taken out on this home.Purchase Details
Home Financials for this Owner
Home Financials are based on the most recent Mortgage that was taken out on this home.Purchase Details
Home Financials for this Owner
Home Financials are based on the most recent Mortgage that was taken out on this home.Similar Homes in Derby, KS
Home Values in the Area
Average Home Value in this Area
Purchase History
| Date | Buyer | Sale Price | Title Company |
|---|---|---|---|
| Mcnown Jody | -- | Security 1St Title | |
| Mcmullen Victor | -- | Security 1St Title | |
| Campbell Kevin | -- | Security 1St Title | |
| Hartman Joshua A | -- | None Available | |
| Ondek Thomas C | -- | South Kansas Title Corporati |
Mortgage History
| Date | Status | Borrower | Loan Amount |
|---|---|---|---|
| Open | Mcnown Jody | $150,000 | |
| Previous Owner | Mcmullen Victor | $168,300 | |
| Previous Owner | Mcmullen Victor | $168,000 | |
| Previous Owner | Campbell Kevin Patrick | $180,616 | |
| Previous Owner | Campbell Kevin | $174,775 | |
| Previous Owner | Hartman Joshua A | $182,848 | |
| Previous Owner | Ondek Thomas C | $110,000 |
Property History
| Date | Event | Price | Change | Sq Ft Price |
|---|---|---|---|---|
| 03/30/2018 03/30/18 | Sold | -- | -- | -- |
| 02/21/2018 02/21/18 | Pending | -- | -- | -- |
| 02/21/2018 02/21/18 | For Sale | $210,000 | +13.8% | $81 / Sq Ft |
| 08/08/2014 08/08/14 | Sold | -- | -- | -- |
| 07/18/2014 07/18/14 | Pending | -- | -- | -- |
| 01/01/2014 01/01/14 | For Sale | $184,500 | -- | $83 / Sq Ft |
Tax History Compared to Growth
Tax History
| Year | Tax Paid | Tax Assessment Tax Assessment Total Assessment is a certain percentage of the fair market value that is determined by local assessors to be the total taxable value of land and additions on the property. | Land | Improvement |
|---|---|---|---|---|
| 2023 | $4,601 | $31,016 | $6,130 | $24,886 |
| 2022 | $4,099 | $28,866 | $5,785 | $23,081 |
| 2021 | $3,885 | $26,980 | $3,485 | $23,495 |
| 2020 | $3,681 | $25,508 | $3,485 | $22,023 |
| 2019 | $3,307 | $22,920 | $3,485 | $19,435 |
| 2018 | $3,109 | $21,620 | $3,427 | $18,193 |
| 2017 | $2,774 | $0 | $0 | $0 |
| 2016 | $2,659 | $0 | $0 | $0 |
| 2015 | -- | $0 | $0 | $0 |
| 2014 | -- | $0 | $0 | $0 |
Agents Affiliated with this Home
-
Colt Callison
C
Seller's Agent in 2018
Colt Callison
Reece Nichols South Central Kansas
(316) 978-9777
37 Total Sales
-
Tara Maxwell

Buyer's Agent in 2018
Tara Maxwell
Berkshire Hathaway PenFed Realty
(316) 258-6878
64 in this area
129 Total Sales
-
M EGAN
M
Seller's Agent in 2014
M EGAN
Egan, Inc.
(316) 641-6515
2 in this area
6 Total Sales
-
Bryan Kiser
B
Buyer's Agent in 2014
Bryan Kiser
Flint Hills Realty Company, LLC
(316) 461-4081
1 in this area
45 Total Sales
Map
Source: South Central Kansas MLS
MLS Number: 547302
APN: 234-18-0-23-03-006.00
- 1438 S Hilltop Rd
- 1540 S Krista Ln
- 120 E Shadybrook Ln
- 1321 S Ravenwood Ct
- 1406 E Meadow Ridge Ct
- 220 E Edgemoor St
- 624 S Sharon Ct
- 1219 S Sontag
- 607 S Partridge Ln
- 1524 E Mockingbird Ct
- 1249 Sontag St
- 349 S Lakeview Dr
- 1719 E Decarsky Ct
- 1749 Decarsky Ct
- 300 E Sunnydell St
- 1773 E Decarsky Ct
- 1743 E Oxford Cir
- 212 S Lauber Ln
- 200 S Lauber Ln
- 131 S Circle Dr
- 833 E Hawthorne Dr
- 827 E Hawthorne Dr
- 903 E Hawthorne Dr
- 848 E Cedarbrook Rd
- 842 E Cedarbrook Rd
- 902 E Cedarbrook Rd
- 821 E Hawthorne Dr
- 836 E Cedarbrook Rd
- 832 E Hawthorne Dr
- 904 E Hawthorne Dr
- 826 E Hawthorne Dr
- 1401 S Gasaway Dr
- 908 E Cedarbrook Rd
- 830 E Cedarbrook Rd
- 815 E Hawthorne Dr
- 820 E Hawthorne Dr
- 1407 S Gasaway Dr
- 847 E Cedarbrook Rd
- 829 E Rushwood Ct
- 841 E Cedarbrook Rd
