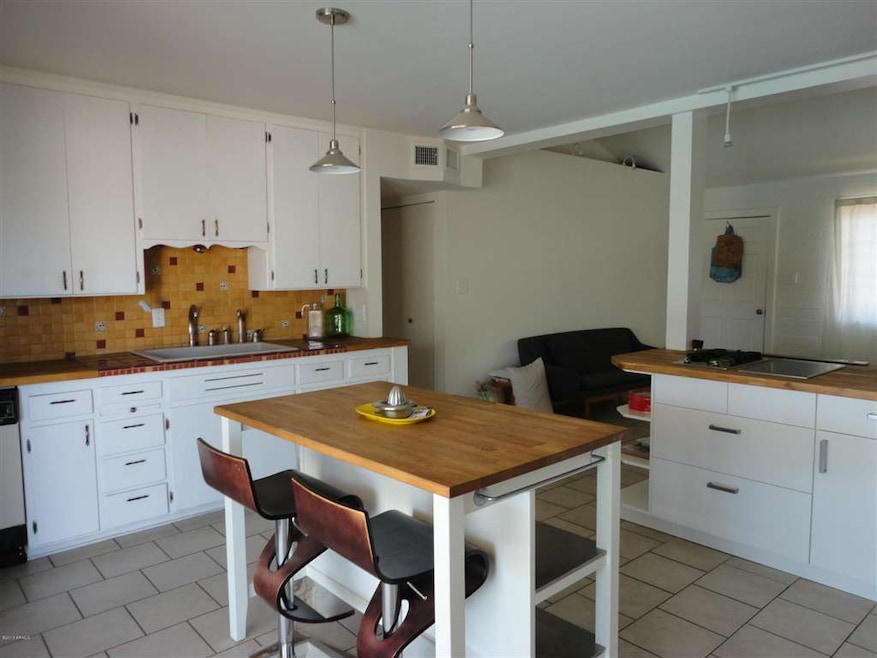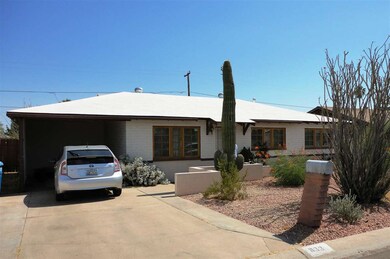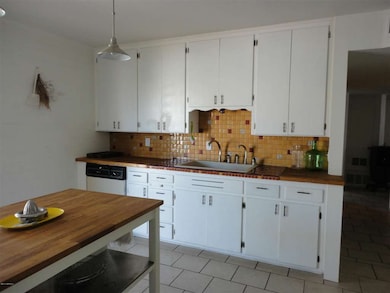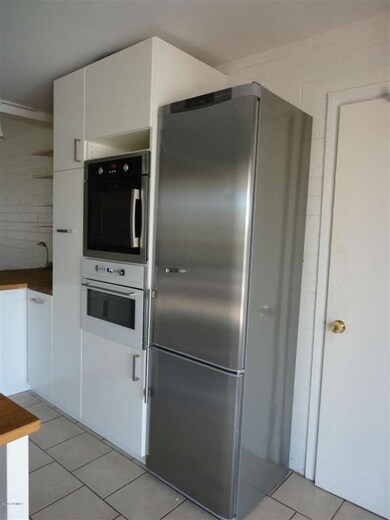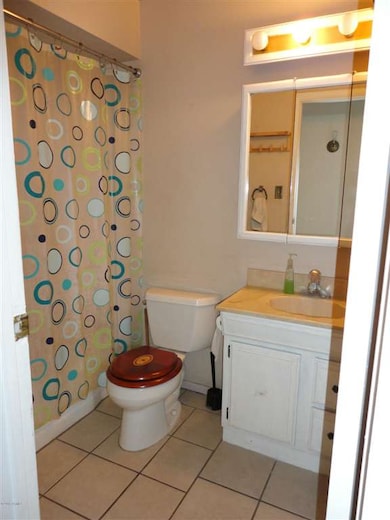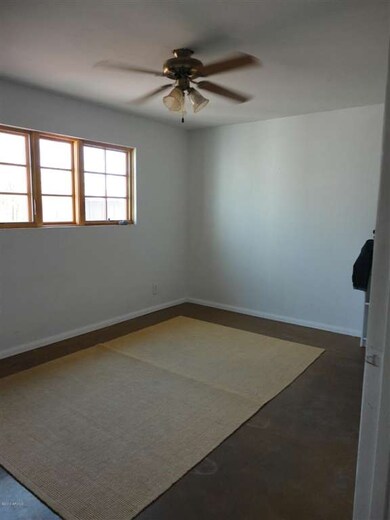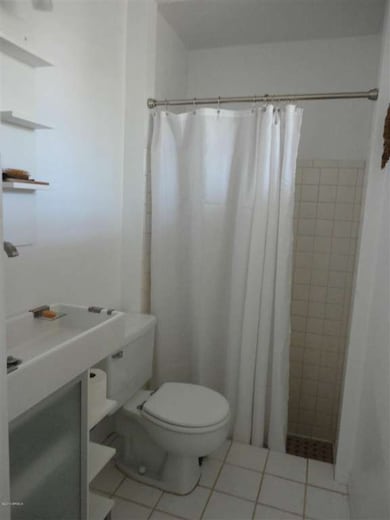
833 E Ruth Ave Phoenix, AZ 85020
North Central NeighborhoodHighlights
- Private Pool
- Vaulted Ceiling
- Covered patio or porch
- Sunnyslope High School Rated A
- No HOA
- Eat-In Kitchen
About This Home
As of July 2013THIS HOME IS A LITTLE OASIS IN THE DESERT WITH MOUNTAIN VIEWS AND WITHIN WALKING DISTANCE TO THE MOUNTAINS FOR HIKING-INTERIOR IS IN MOVE IN CONDITION-VAULTED CEILING IN LIVING ROOM WITH CUSTOM LIGHTING,DECORATING SHELF,TILE FLOORING AND OPEN CONCEPT TO THE KITCHEN-THE LIGHT AND BRITE IKEA KITCHEN IS A COOKS DEITE WITH MODERN CABINETRY,BUTCHER BLOCK & TILE COUNTERS,2 BURNERS GAS AND 2 BURNERS ELECTRIC INDUCTION-BUILT-IN MICRO AQND CONVECTION OVEN,PENDENT LIGHTING,STAINLESS STEEL REFRIGERATOR AND A CENTER ISLAND WITH SEATING FOR 2-KITCHEN OPENS OUT TO THE PATIO-THERE IS A REFRESHING FENCE DIVING POOL W MUCH KOOL DECKING AND A GAZEBO-LOTSA DESERT VEGETATION,RAISED PLANTERS,GRAPES,FIG TREE AND MORE-CALL LISTING AGENT WITH ANY QUESTIONS THAT YOU MAY HAVE REGARDING THIS PROPERTY.
Last Agent to Sell the Property
Thomas Olinger
AZ Brokerage Holdings, LLC License #SA022618000 Listed on: 06/26/2013
Home Details
Home Type
- Single Family
Est. Annual Taxes
- $633
Year Built
- Built in 1957
Lot Details
- 5,954 Sq Ft Lot
- Desert faces the front and back of the property
- Wood Fence
- Block Wall Fence
- Backyard Sprinklers
Parking
- 1 Carport Space
Home Design
- Composition Roof
- Block Exterior
Interior Spaces
- 1,092 Sq Ft Home
- 1-Story Property
- Vaulted Ceiling
- Ceiling Fan
Kitchen
- Eat-In Kitchen
- Gas Cooktop
- Built-In Microwave
- Dishwasher
- Kitchen Island
Flooring
- Concrete
- Tile
Bedrooms and Bathrooms
- 3 Bedrooms
- 2 Bathrooms
Pool
- Private Pool
- Fence Around Pool
- Diving Board
Outdoor Features
- Covered patio or porch
- Outdoor Storage
Schools
- Desert View Elementary School
- Royal Palm Middle School
- Sunnyslope Elementary High School
Utilities
- Refrigerated Cooling System
- Heating Available
- Water Filtration System
- High Speed Internet
- Cable TV Available
Community Details
- No Home Owners Association
- Built by UKNOWN
- Laird Estates Subdivision
Listing and Financial Details
- Home warranty included in the sale of the property
- Tax Lot 249
- Assessor Parcel Number 160-04-124
Ownership History
Purchase Details
Home Financials for this Owner
Home Financials are based on the most recent Mortgage that was taken out on this home.Purchase Details
Purchase Details
Home Financials for this Owner
Home Financials are based on the most recent Mortgage that was taken out on this home.Similar Homes in Phoenix, AZ
Home Values in the Area
Average Home Value in this Area
Purchase History
| Date | Type | Sale Price | Title Company |
|---|---|---|---|
| Cash Sale Deed | $128,500 | Grand Canyon Title Agency In | |
| Cash Sale Deed | $70,000 | Lawyers Title Of Arizona Inc | |
| Warranty Deed | $72,000 | Security Title |
Mortgage History
| Date | Status | Loan Amount | Loan Type |
|---|---|---|---|
| Previous Owner | $117,000 | Unknown | |
| Previous Owner | $71,538 | FHA |
Property History
| Date | Event | Price | Change | Sq Ft Price |
|---|---|---|---|---|
| 10/21/2015 10/21/15 | Rented | $1,190 | 0.0% | -- |
| 09/25/2015 09/25/15 | Under Contract | -- | -- | -- |
| 09/24/2015 09/24/15 | For Rent | $1,190 | +16.1% | -- |
| 11/14/2013 11/14/13 | Rented | $1,025 | -15.3% | -- |
| 11/03/2013 11/03/13 | Under Contract | -- | -- | -- |
| 09/11/2013 09/11/13 | For Rent | $1,210 | 0.0% | -- |
| 07/10/2013 07/10/13 | Sold | $128,500 | +5.3% | $118 / Sq Ft |
| 06/28/2013 06/28/13 | Pending | -- | -- | -- |
| 06/26/2013 06/26/13 | For Sale | $122,000 | -- | $112 / Sq Ft |
Tax History Compared to Growth
Tax History
| Year | Tax Paid | Tax Assessment Tax Assessment Total Assessment is a certain percentage of the fair market value that is determined by local assessors to be the total taxable value of land and additions on the property. | Land | Improvement |
|---|---|---|---|---|
| 2025 | $1,144 | $9,351 | -- | -- |
| 2024 | $1,123 | $8,905 | -- | -- |
| 2023 | $1,123 | $29,410 | $5,880 | $23,530 |
| 2022 | $1,086 | $22,300 | $4,460 | $17,840 |
| 2021 | $1,100 | $19,810 | $3,960 | $15,850 |
| 2020 | $1,073 | $18,000 | $3,600 | $14,400 |
| 2019 | $1,053 | $15,670 | $3,130 | $12,540 |
| 2018 | $1,026 | $15,510 | $3,100 | $12,410 |
| 2017 | $1,020 | $12,610 | $2,520 | $10,090 |
| 2016 | $1,002 | $11,100 | $2,220 | $8,880 |
| 2015 | $928 | $9,120 | $1,820 | $7,300 |
Agents Affiliated with this Home
-
C
Seller's Agent in 2015
Christine Mongeau
Invitation Homes
(480) 499-3800
-
V
Seller's Agent in 2013
Vladislav Minchev
Next Level Realty, LLC
(480) 499-3800
2 Total Sales
-
T
Seller's Agent in 2013
Thomas Olinger
Realty Executives
-
L
Buyer's Agent in 2013
Lynda Holst
HomeSmart
-
D
Buyer's Agent in 2013
David Johnson
Dave Johnson Realty
(520) 906-8111
1 in this area
53 Total Sales
Map
Source: Arizona Regional Multiple Listing Service (ARMLS)
MLS Number: 4958505
APN: 160-04-124
- 844 E Ruth Ave
- 912 E Orchid Ln
- 8813 N 8th St Unit 204
- 8802 N 8th St Unit 102
- 811 E Seldon Ln
- 8838 N 8th St Unit 206
- 8838 N 8th St Unit B12
- 8838 N 8th St Unit 105
- 8847 N 8th St Unit 205
- 844 E Townley Ave
- 1036 E Butler Dr
- 1114 E Orchid Ln
- 8915 N 9th Place
- 8916 N 10th St
- 829 E Echo Ln
- 8326 N 8th St
- 8939 N 8th St
- 1130 E Butler Dr Unit A1
- 1130 E Butler Dr Unit B4
- 8916 N 11th St
