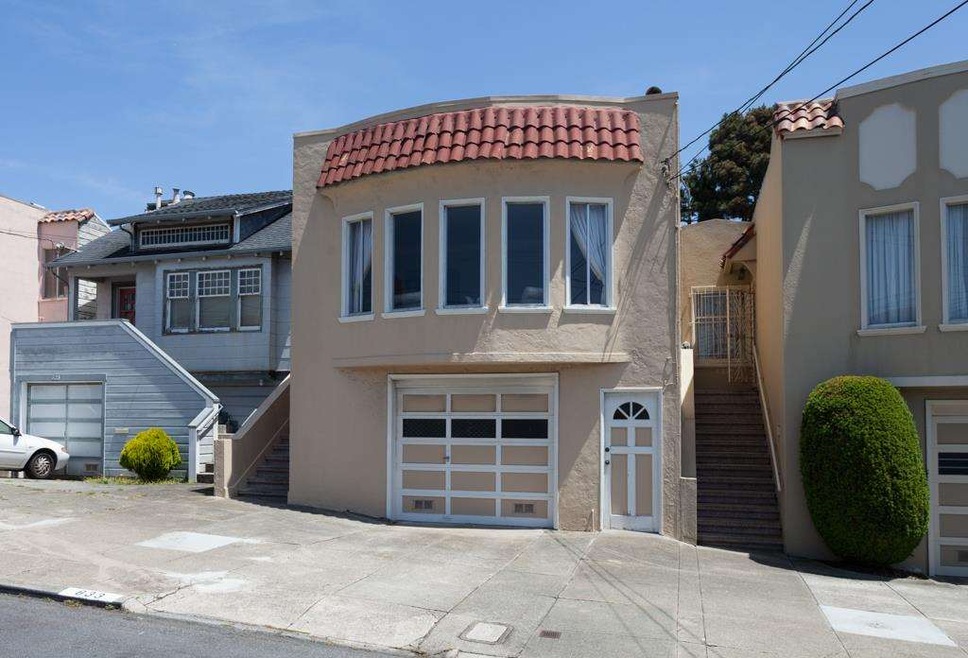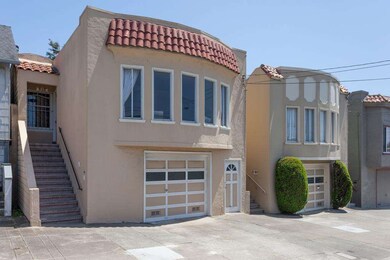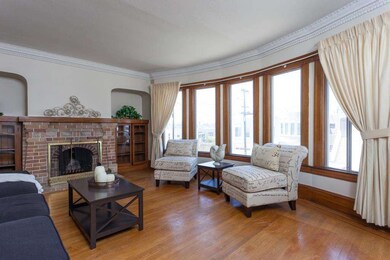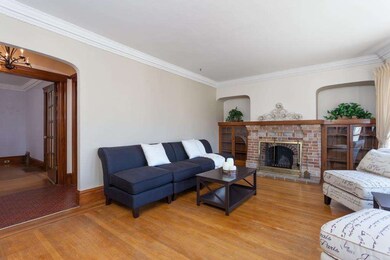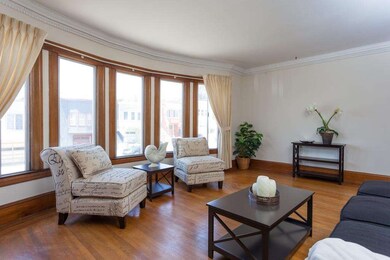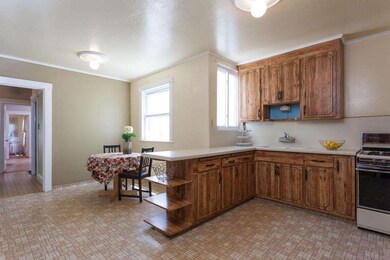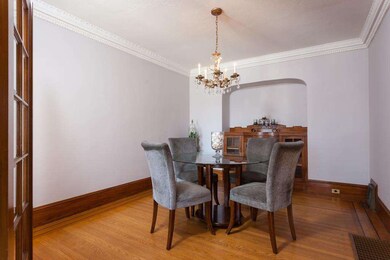
833 Edinburgh St San Francisco, CA 94112
Excelsior NeighborhoodEstimated Value: $1,133,000 - $1,514,000
Highlights
- Wood Flooring
- Den
- Tandem Parking
- High Ceiling
- Formal Dining Room
- Bathtub with Shower
About This Home
As of August 20162 This "Marina Style" house floor plan has the living room overlooking the street with the bedrooms at the rear. Office/ nursery off one of the two big bedrooms. Large landscaped rear yard. Large formal living room with five bowed windows facing the street. Built in shelves and cupboards around the fireplace. Extra-large formal dining room with built-in hutch and chandelier. Oversized eat-in kitchen. Tile bathroom. 1592 square foot home. Garage on the ground level. Single garage door opening but has a huge basement large enough for 2-3 cars. Large room downstairs. Knotty pine walls with built ins. Marina style architecture is both practical for contemporary living and offers elegant, featuring solid construction, vintage details such as larger baseboards, gorgeous crown moulding, built-in shelving and hutches, plaster decorations, beautiful hardwood flooring, gorgeous windows, and a wood burning fireplace.
Last Agent to Sell the Property
Lisa Eccleston
Home Sales Team Inc License #01395970 Listed on: 05/27/2016
Last Buyer's Agent
Rebecca Husted
Inactive Office License #00974102
Home Details
Home Type
- Single Family
Est. Annual Taxes
- $14,365
Year Built
- Built in 1926
Lot Details
- 2,483 Sq Ft Lot
- Fenced
- Level Lot
- Back Yard
- Zoning described as RH1
Parking
- 2 Car Garage
- Tandem Parking
Home Design
- Slab Foundation
- Wood Frame Construction
- Tar and Gravel Roof
Interior Spaces
- 1,592 Sq Ft Home
- 1-Story Property
- High Ceiling
- Wood Burning Fireplace
- Separate Family Room
- Formal Dining Room
- Den
- Window Bars
- Gas Oven
- Washer and Dryer
Flooring
- Wood
- Tile
- Vinyl
Bedrooms and Bathrooms
- 2 Bedrooms
- 1 Full Bathroom
- Bathtub with Shower
- Bathtub Includes Tile Surround
Utilities
- Forced Air Heating System
Listing and Financial Details
- Assessor Parcel Number 6352-009
Ownership History
Purchase Details
Home Financials for this Owner
Home Financials are based on the most recent Mortgage that was taken out on this home.Similar Homes in San Francisco, CA
Home Values in the Area
Average Home Value in this Area
Purchase History
| Date | Buyer | Sale Price | Title Company |
|---|---|---|---|
| Truong Diane Dinh To | $908,000 | North American Title Co Inc |
Mortgage History
| Date | Status | Borrower | Loan Amount |
|---|---|---|---|
| Open | Truong Diane Dinh To | $726,400 |
Property History
| Date | Event | Price | Change | Sq Ft Price |
|---|---|---|---|---|
| 08/04/2016 08/04/16 | Sold | $908,000 | +13.6% | $570 / Sq Ft |
| 06/30/2016 06/30/16 | Pending | -- | -- | -- |
| 06/28/2016 06/28/16 | For Sale | $799,000 | 0.0% | $502 / Sq Ft |
| 06/08/2016 06/08/16 | Pending | -- | -- | -- |
| 05/27/2016 05/27/16 | For Sale | $799,000 | -- | $502 / Sq Ft |
Tax History Compared to Growth
Tax History
| Year | Tax Paid | Tax Assessment Tax Assessment Total Assessment is a certain percentage of the fair market value that is determined by local assessors to be the total taxable value of land and additions on the property. | Land | Improvement |
|---|---|---|---|---|
| 2024 | $14,365 | $1,158,911 | $723,201 | $435,710 |
| 2023 | $14,147 | $1,136,188 | $709,021 | $427,167 |
| 2022 | $13,874 | $1,113,911 | $695,119 | $418,792 |
| 2021 | $13,627 | $1,092,071 | $681,490 | $410,581 |
| 2020 | $13,744 | $1,080,875 | $674,503 | $406,372 |
| 2019 | $12,718 | $1,016,682 | $661,278 | $355,404 |
| 2018 | $11,470 | $926,160 | $648,312 | $277,848 |
| 2017 | $11,036 | $908,000 | $635,600 | $272,400 |
| 2016 | $883 | $52,054 | $23,976 | $28,078 |
| 2015 | $869 | $51,273 | $23,616 | $27,657 |
| 2014 | $846 | $50,270 | $23,154 | $27,116 |
Agents Affiliated with this Home
-

Seller's Agent in 2016
Lisa Eccleston
Home Sales Team Inc
(650) 238-7411
131 Total Sales
-
R
Buyer's Agent in 2016
Rebecca Husted
Inactive Office
Map
Source: MLSListings
MLS Number: ML81587738
APN: 6352-009
- 833 Edinburgh St
- 839 Edinburgh St
- 823 Edinburgh St
- 845 Edinburgh St
- 821 Edinburgh St
- 851 Edinburgh St
- 815 Edinburgh St
- 840 Naples St
- 811 Edinburgh St
- 527 Amazon Ave
- 832 Naples St
- 511 Amazon Ave
- 519 Amazon Ave
- 848 Naples St
- 501 Amazon Ave
- 818 Naples St
- 807 Edinburgh St
- 856 Naples St
- 812 Naples St
- 801 Edinburgh St
