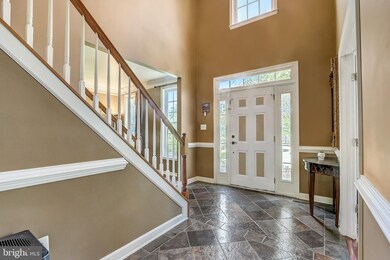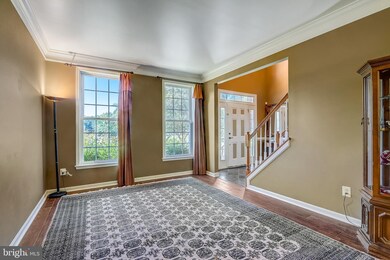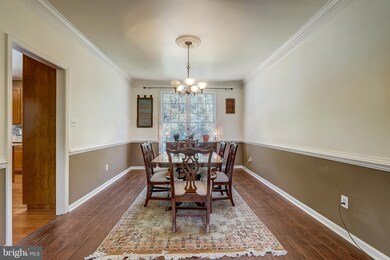
833 Gibbons Rd Sykesville, MD 21784
Highlights
- Private Pool
- Colonial Architecture
- No HOA
- Eldersburg Elementary School Rated A-
- 1 Fireplace
- 2 Car Attached Garage
About This Home
As of June 2025Looking for a modern home that isn't in a neighborhood of lookalikes? This lovely home is sited back off the road among a couple of older homes and comes without all the traffic of a typical development. Just inside this large home you'll discover a great front facing office space or study that is perfect for working at home. Across the tiled foyer is a traditional living room with stylish, dark, hardwood floors that lead to a formal dining room which is tastefully done with crown molding and chair rail. But the best part of this main level is the large open kitchen and family room. The family room features large windows and a cozy fireplace. The kitchen has beautiful quartz countertops, lots of cabinet space, and an island with a gas cooktop and a great range hood that gourmets will appreciate. This open design has space in between for a great casual eating area that is next to the sliders that open to the rear deck. The rear deck feels like your own private resort as it overlooks the trees and a fabulous heated saltwater pool that you can enjoy even when this great summer weather turns a bit cooler. On the second floor is an owner's suite with one of the biggest walk-in closets you'll ever see and huge dedicated bathroom featuring a whirlpool tub, dual sinks, and a private water closet. This second floor has three more generously-sized bedrooms, another full bathroom and a convenient laundry area. The lower level of the home is large unfinished space, perfect for storage or to be turned into whatever you desire. Interest rates are still great so don't miss your chance to own this wonderful home!
Last Agent to Sell the Property
Robb Preis
Northrop Realty License #576327 Listed on: 06/24/2021

Home Details
Home Type
- Single Family
Est. Annual Taxes
- $5,740
Year Built
- Built in 2004
Parking
- 2 Car Attached Garage
- Side Facing Garage
- Driveway
Home Design
- Colonial Architecture
Interior Spaces
- 2,972 Sq Ft Home
- Property has 3 Levels
- 1 Fireplace
- Basement
Bedrooms and Bathrooms
- 4 Bedrooms
Utilities
- Central Air
- Heat Pump System
- Heating System Powered By Leased Propane
- Propane Water Heater
- Septic Tank
- Community Sewer or Septic
Additional Features
- Private Pool
- 1.13 Acre Lot
Community Details
- No Home Owners Association
Listing and Financial Details
- Assessor Parcel Number 0705072123
Ownership History
Purchase Details
Home Financials for this Owner
Home Financials are based on the most recent Mortgage that was taken out on this home.Purchase Details
Home Financials for this Owner
Home Financials are based on the most recent Mortgage that was taken out on this home.Purchase Details
Home Financials for this Owner
Home Financials are based on the most recent Mortgage that was taken out on this home.Purchase Details
Home Financials for this Owner
Home Financials are based on the most recent Mortgage that was taken out on this home.Purchase Details
Home Financials for this Owner
Home Financials are based on the most recent Mortgage that was taken out on this home.Purchase Details
Home Financials for this Owner
Home Financials are based on the most recent Mortgage that was taken out on this home.Purchase Details
Home Financials for this Owner
Home Financials are based on the most recent Mortgage that was taken out on this home.Purchase Details
Purchase Details
Similar Homes in Sykesville, MD
Home Values in the Area
Average Home Value in this Area
Purchase History
| Date | Type | Sale Price | Title Company |
|---|---|---|---|
| Deed | $866,000 | Aedis Title | |
| Deed | $785,000 | Counsel Title | |
| Deed | $785,000 | Counsel Title | |
| Deed | $625,000 | North American Title Ins | |
| Deed | $550,000 | Lakeside Title Co | |
| Deed | $485,000 | Commonwealth Land Title Insu | |
| Deed | $495,000 | -- | |
| Deed | $495,000 | -- | |
| Deed | $150,000 | -- | |
| Deed | $65,000 | -- |
Mortgage History
| Date | Status | Loan Amount | Loan Type |
|---|---|---|---|
| Open | $692,800 | New Conventional | |
| Previous Owner | $785,000 | VA | |
| Previous Owner | $425,000 | New Conventional | |
| Previous Owner | $478,000 | New Conventional | |
| Previous Owner | $495,000 | New Conventional | |
| Previous Owner | $388,000 | New Conventional | |
| Previous Owner | $396,000 | New Conventional |
Property History
| Date | Event | Price | Change | Sq Ft Price |
|---|---|---|---|---|
| 06/29/2025 06/29/25 | Sold | $866,000 | +5.6% | $205 / Sq Ft |
| 05/09/2025 05/09/25 | For Sale | $820,000 | +4.5% | $194 / Sq Ft |
| 12/20/2024 12/20/24 | Sold | $785,000 | -0.6% | $186 / Sq Ft |
| 11/09/2024 11/09/24 | Pending | -- | -- | -- |
| 11/06/2024 11/06/24 | Price Changed | $790,000 | -0.6% | $187 / Sq Ft |
| 10/27/2024 10/27/24 | Price Changed | $795,000 | -4.1% | $188 / Sq Ft |
| 10/18/2024 10/18/24 | Price Changed | $829,000 | -2.4% | $196 / Sq Ft |
| 10/05/2024 10/05/24 | For Sale | $849,000 | +35.8% | $201 / Sq Ft |
| 09/30/2021 09/30/21 | Sold | $625,000 | -3.8% | $210 / Sq Ft |
| 08/09/2021 08/09/21 | Pending | -- | -- | -- |
| 06/24/2021 06/24/21 | For Sale | $650,000 | +18.2% | $219 / Sq Ft |
| 10/11/2017 10/11/17 | Sold | $550,000 | 0.0% | $178 / Sq Ft |
| 08/09/2017 08/09/17 | Pending | -- | -- | -- |
| 07/20/2017 07/20/17 | For Sale | $550,000 | +13.4% | $178 / Sq Ft |
| 04/10/2015 04/10/15 | Sold | $485,000 | -3.0% | $157 / Sq Ft |
| 03/01/2015 03/01/15 | Pending | -- | -- | -- |
| 02/18/2015 02/18/15 | Price Changed | $500,000 | -3.7% | $162 / Sq Ft |
| 01/15/2015 01/15/15 | For Sale | $519,000 | -- | $168 / Sq Ft |
Tax History Compared to Growth
Tax History
| Year | Tax Paid | Tax Assessment Tax Assessment Total Assessment is a certain percentage of the fair market value that is determined by local assessors to be the total taxable value of land and additions on the property. | Land | Improvement |
|---|---|---|---|---|
| 2024 | $7,315 | $621,900 | $181,200 | $440,700 |
| 2023 | $6,850 | $585,767 | $0 | $0 |
| 2022 | $6,446 | $549,633 | $0 | $0 |
| 2021 | $12,654 | $513,500 | $151,200 | $362,300 |
| 2020 | $11,782 | $502,667 | $0 | $0 |
| 2019 | $5,007 | $491,833 | $0 | $0 |
| 2018 | $5,632 | $481,000 | $151,200 | $329,800 |
| 2017 | $5,504 | $474,533 | $0 | $0 |
| 2016 | -- | $468,067 | $0 | $0 |
| 2015 | -- | $461,600 | $0 | $0 |
| 2014 | -- | $461,600 | $0 | $0 |
Agents Affiliated with this Home
-
Lori Jean Buongiovanni (Hethmon)

Seller's Agent in 2025
Lori Jean Buongiovanni (Hethmon)
Remax 100
(240) 441-2934
2 in this area
120 Total Sales
-
Stefan Rahimian

Buyer's Agent in 2025
Stefan Rahimian
EXP Realty, LLC
(703) 860-4357
1 in this area
90 Total Sales
-
Tim Harrison
T
Seller's Agent in 2024
Tim Harrison
Evergreen Properties
(410) 588-7750
6 in this area
17 Total Sales
-

Seller's Agent in 2021
Robb Preis
Creig Northrop Team of Long & Foster
(443) 756-4422
8 in this area
216 Total Sales
-
T
Seller's Agent in 2017
Terrence Stump
RE/MAX
-
Ali Haghgoo

Buyer's Agent in 2017
Ali Haghgoo
EXP Realty, LLC
(443) 858-3667
13 in this area
384 Total Sales
Map
Source: Bright MLS
MLS Number: MDCR2000118
APN: 05-072123
- 769 Sussex Ct
- 5948 Cecil Way
- 5951 Cecil Way
- 5712 Hodges Rd
- 5970 Cecil Way
- 5725 Hodges Rd
- 897 Caren Dr
- 420 Ronsdale Rd
- 5664 Compton Ln
- 612 Lynn Way
- 1035 Caren Dr
- 648 Green Valley Way
- 5262 Bartholow Rd
- 6129 Ash Grove Ct
- 0 Johnsville Rd Unit MDCR2020412
- 6290 Pinyon Pine Ct
- 5577 Linton Rd
- 1285 Lancaster Dr
- 1174 Heathfield Rd
- 1518 Woodridge Ln






