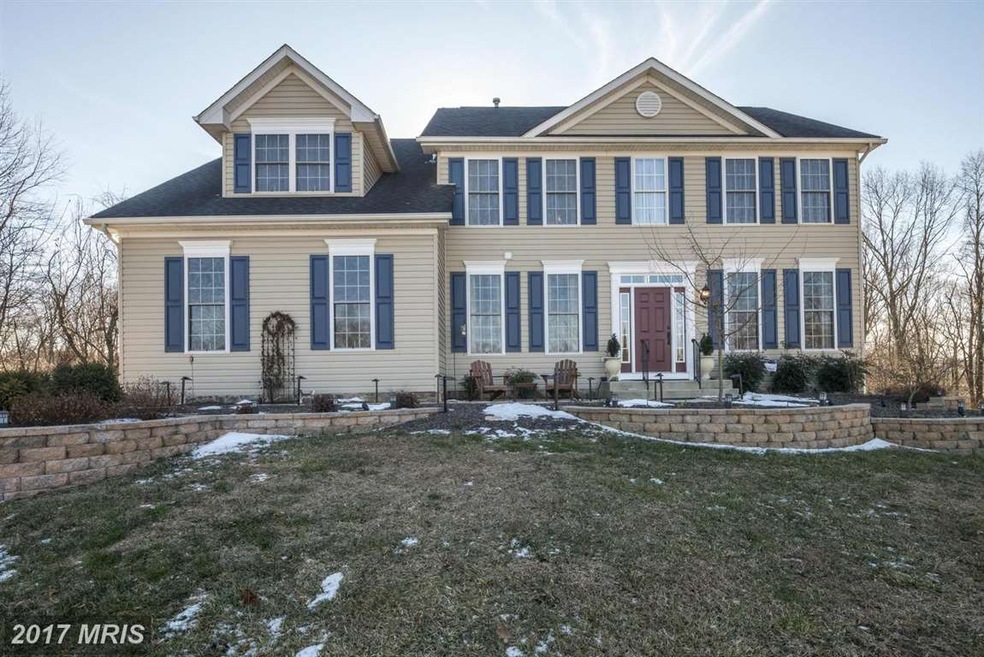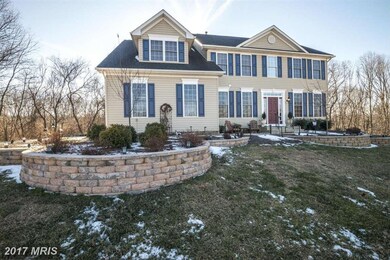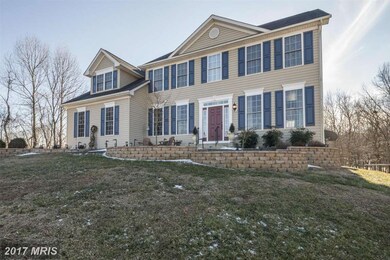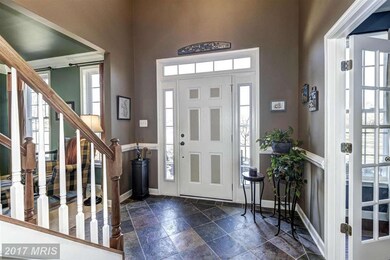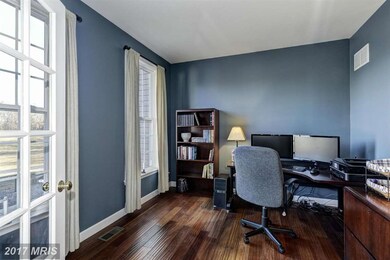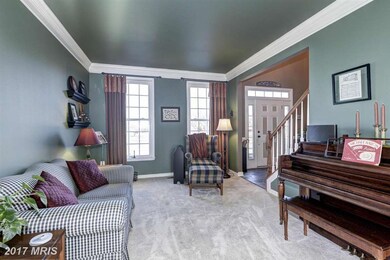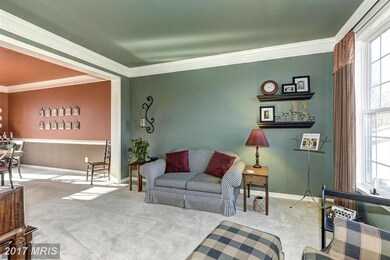
833 Gibbons Rd Sykesville, MD 21784
Highlights
- Colonial Architecture
- Cathedral Ceiling
- Wood Flooring
- Eldersburg Elementary School Rated A-
- Traditional Floor Plan
- Whirlpool Bathtub
About This Home
As of June 2025Stunning colonial home set on a private 1+ acre lot! Enjoy spacious living areas, generously sized BRs & upgrades throughout. Gourmet KIT is open to FR, ideal for entertaining. Gorgeous slate tile flooring, hand scrapped hrdwds, 6 ft windows, 9+ ft ceilings are sure to please. The master has cathedral ceilings & an att spa-like BA. Beautiful landscaping, exterior lighting, Trex deck & much more!
Last Buyer's Agent
Diane Phillips
FRANKLY REAL ESTATE INC
Home Details
Home Type
- Single Family
Est. Annual Taxes
- $5,276
Year Built
- Built in 2004
Lot Details
- 1.12 Acre Lot
- Property is in very good condition
Parking
- 2 Car Attached Garage
- Side Facing Garage
- Garage Door Opener
Home Design
- Colonial Architecture
- Vinyl Siding
Interior Spaces
- Property has 3 Levels
- Traditional Floor Plan
- Chair Railings
- Crown Molding
- Wainscoting
- Cathedral Ceiling
- Ceiling Fan
- Fireplace With Glass Doors
- Fireplace Mantel
- Gas Fireplace
- Double Pane Windows
- Window Treatments
- Atrium Windows
- Wood Frame Window
- Window Screens
- Sliding Doors
- Atrium Doors
- Six Panel Doors
- Entrance Foyer
- Family Room Off Kitchen
- Sitting Room
- Living Room
- Dining Room
- Den
- Wood Flooring
- Fire and Smoke Detector
Kitchen
- Breakfast Area or Nook
- Eat-In Kitchen
- Built-In Self-Cleaning Double Oven
- Down Draft Cooktop
- Microwave
- Ice Maker
- Dishwasher
- Kitchen Island
- Disposal
Bedrooms and Bathrooms
- 4 Bedrooms
- En-Suite Primary Bedroom
- En-Suite Bathroom
- 2.5 Bathrooms
- Whirlpool Bathtub
Laundry
- Laundry Room
- Front Loading Dryer
- Front Loading Washer
Unfinished Basement
- Walk-Up Access
- Rear Basement Entry
- Sump Pump
- Rough-In Basement Bathroom
Eco-Friendly Details
- Energy-Efficient Appliances
Schools
- Eldersburg Elementary School
- Oklahoma Rd Middle School
- Liberty High School
Utilities
- Cooling System Utilizes Bottled Gas
- Forced Air Heating and Cooling System
- Water Dispenser
- Bottled Gas Water Heater
- Septic Tank
Community Details
- No Home Owners Association
- Eldersburg Subdivision
Listing and Financial Details
- Assessor Parcel Number 0705072123
Ownership History
Purchase Details
Home Financials for this Owner
Home Financials are based on the most recent Mortgage that was taken out on this home.Purchase Details
Home Financials for this Owner
Home Financials are based on the most recent Mortgage that was taken out on this home.Purchase Details
Home Financials for this Owner
Home Financials are based on the most recent Mortgage that was taken out on this home.Purchase Details
Home Financials for this Owner
Home Financials are based on the most recent Mortgage that was taken out on this home.Purchase Details
Home Financials for this Owner
Home Financials are based on the most recent Mortgage that was taken out on this home.Purchase Details
Home Financials for this Owner
Home Financials are based on the most recent Mortgage that was taken out on this home.Purchase Details
Home Financials for this Owner
Home Financials are based on the most recent Mortgage that was taken out on this home.Purchase Details
Purchase Details
Similar Homes in Sykesville, MD
Home Values in the Area
Average Home Value in this Area
Purchase History
| Date | Type | Sale Price | Title Company |
|---|---|---|---|
| Deed | $866,000 | Aedis Title | |
| Deed | $785,000 | Counsel Title | |
| Deed | $785,000 | Counsel Title | |
| Deed | $625,000 | North American Title Ins | |
| Deed | $550,000 | Lakeside Title Co | |
| Deed | $485,000 | Commonwealth Land Title Insu | |
| Deed | $495,000 | -- | |
| Deed | $495,000 | -- | |
| Deed | $150,000 | -- | |
| Deed | $65,000 | -- |
Mortgage History
| Date | Status | Loan Amount | Loan Type |
|---|---|---|---|
| Open | $692,800 | New Conventional | |
| Previous Owner | $785,000 | VA | |
| Previous Owner | $425,000 | New Conventional | |
| Previous Owner | $478,000 | New Conventional | |
| Previous Owner | $495,000 | New Conventional | |
| Previous Owner | $388,000 | New Conventional | |
| Previous Owner | $396,000 | New Conventional |
Property History
| Date | Event | Price | Change | Sq Ft Price |
|---|---|---|---|---|
| 06/29/2025 06/29/25 | Sold | $866,000 | +5.6% | $205 / Sq Ft |
| 05/09/2025 05/09/25 | For Sale | $820,000 | +4.5% | $194 / Sq Ft |
| 12/20/2024 12/20/24 | Sold | $785,000 | -0.6% | $186 / Sq Ft |
| 11/09/2024 11/09/24 | Pending | -- | -- | -- |
| 11/06/2024 11/06/24 | Price Changed | $790,000 | -0.6% | $187 / Sq Ft |
| 10/27/2024 10/27/24 | Price Changed | $795,000 | -4.1% | $188 / Sq Ft |
| 10/18/2024 10/18/24 | Price Changed | $829,000 | -2.4% | $196 / Sq Ft |
| 10/05/2024 10/05/24 | For Sale | $849,000 | +35.8% | $201 / Sq Ft |
| 09/30/2021 09/30/21 | Sold | $625,000 | -3.8% | $210 / Sq Ft |
| 08/09/2021 08/09/21 | Pending | -- | -- | -- |
| 06/24/2021 06/24/21 | For Sale | $650,000 | +18.2% | $219 / Sq Ft |
| 10/11/2017 10/11/17 | Sold | $550,000 | 0.0% | $178 / Sq Ft |
| 08/09/2017 08/09/17 | Pending | -- | -- | -- |
| 07/20/2017 07/20/17 | For Sale | $550,000 | +13.4% | $178 / Sq Ft |
| 04/10/2015 04/10/15 | Sold | $485,000 | -3.0% | $157 / Sq Ft |
| 03/01/2015 03/01/15 | Pending | -- | -- | -- |
| 02/18/2015 02/18/15 | Price Changed | $500,000 | -3.7% | $162 / Sq Ft |
| 01/15/2015 01/15/15 | For Sale | $519,000 | -- | $168 / Sq Ft |
Tax History Compared to Growth
Tax History
| Year | Tax Paid | Tax Assessment Tax Assessment Total Assessment is a certain percentage of the fair market value that is determined by local assessors to be the total taxable value of land and additions on the property. | Land | Improvement |
|---|---|---|---|---|
| 2024 | $7,315 | $621,900 | $181,200 | $440,700 |
| 2023 | $6,850 | $585,767 | $0 | $0 |
| 2022 | $6,446 | $549,633 | $0 | $0 |
| 2021 | $12,654 | $513,500 | $151,200 | $362,300 |
| 2020 | $11,782 | $502,667 | $0 | $0 |
| 2019 | $5,007 | $491,833 | $0 | $0 |
| 2018 | $5,632 | $481,000 | $151,200 | $329,800 |
| 2017 | $5,504 | $474,533 | $0 | $0 |
| 2016 | -- | $468,067 | $0 | $0 |
| 2015 | -- | $461,600 | $0 | $0 |
| 2014 | -- | $461,600 | $0 | $0 |
Agents Affiliated with this Home
-
Lori Jean Buongiovanni (Hethmon)

Seller's Agent in 2025
Lori Jean Buongiovanni (Hethmon)
Remax 100
(240) 441-2934
2 in this area
120 Total Sales
-
Stefan Rahimian

Buyer's Agent in 2025
Stefan Rahimian
EXP Realty, LLC
(703) 860-4357
1 in this area
90 Total Sales
-
Tim Harrison
T
Seller's Agent in 2024
Tim Harrison
Evergreen Properties
(410) 588-7750
6 in this area
17 Total Sales
-

Seller's Agent in 2021
Robb Preis
Creig Northrop Team of Long & Foster
(443) 756-4422
8 in this area
216 Total Sales
-
T
Seller's Agent in 2017
Terrence Stump
RE/MAX
-
Ali Haghgoo

Buyer's Agent in 2017
Ali Haghgoo
EXP Realty, LLC
(443) 858-3667
13 in this area
384 Total Sales
Map
Source: Bright MLS
MLS Number: 1000410033
APN: 05-072123
- 769 Sussex Ct
- 5948 Cecil Way
- 5951 Cecil Way
- 5712 Hodges Rd
- 5970 Cecil Way
- 5725 Hodges Rd
- 897 Caren Dr
- 420 Ronsdale Rd
- 5664 Compton Ln
- 612 Lynn Way
- 1035 Caren Dr
- 648 Green Valley Way
- 5262 Bartholow Rd
- 6129 Ash Grove Ct
- 0 Johnsville Rd Unit MDCR2020412
- 6290 Pinyon Pine Ct
- 5577 Linton Rd
- 1285 Lancaster Dr
- 1174 Heathfield Rd
- 1518 Woodridge Ln
