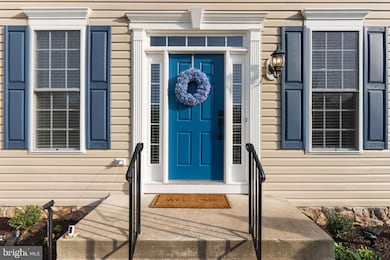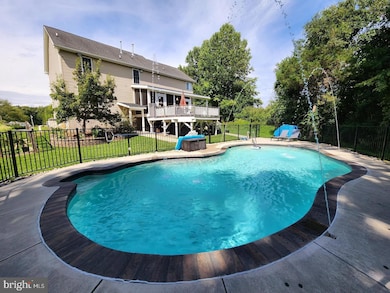
833 Gibbons Rd Sykesville, MD 21784
Highlights
- Private Pool
- Eat-In Gourmet Kitchen
- Open Floorplan
- Eldersburg Elementary School Rated A-
- View of Trees or Woods
- Colonial Architecture
About This Home
As of June 2025I CANCELLED the OPEN HOUSE for SAT, MAY 17, 1-4PM.
. Stunning, modern colonial situated on over an acre of land with no HOA, offering both privacy and space. The property is located at the end of a sparsely populated road and includes a built-in, heated, salt water swimming pool, a large deck, a screened-in porch, finished basement and oversized two-car garage. This 4-bedroom, 3.5-bath home has high-quality materials and excellent workmanship throughout. The kitchen is particularly noteworthy, with its steel gray cabinets featuring a combination of lighted glass and flip-up doors on the uppers. Nearly all the lowers are drawers for maximum functionality. The eat-at island with white cabinets complements the perimeter look and feature a touchless faucet, Miele dishwasher, more drawers, and a 2" profile on the exotic quartz tops. The gourmet kitchen is completed with a Wolf oven & microwave set, Miele induction cooktop, and a touch screen refrigerator. The garage enters the house into the open concept kitchen/dining/family room complete with cozy fireplace. Besides the 2-story foyer and open stairway, the main floor features 9' ceilings, a formal living room open to the dining room, a half bath, and an office with glass French doors. The upper level features three ample-sized bedrooms, a beautiful hall bath, a laundry room, and a luxurious primary suite. Marble veining graces the primary suite bathroom floors, walls, and shower. The corner jacuzzi is a short step to the shower with frameless glass shower doors. The black vanity, smart-touch mirror, modern brass hardware, and self-closing commode complete the modern look and function. There is also a sitting area and a large, organized walk-in closet. Smart light switches are everywhere in the home. The lower level features a finished, walkout basement with a full bath plus two more rooms for a theater and a 5th bedroom/office. To access the backyard and pool step out from the kitchen/family room sliding glass doors to the screened-in porch and then onto the large deck overlooking the in-ground pool and yard. The home is a true sanctuary just 40 minutes from Baltimore, Fort Meade, and the Chesapeake Bay. Recent mechanical updates include a new water heater in 2023, kitchen appliances in 2022/24, and HVAC in 2022.
Last Agent to Sell the Property
Lori Jean Buongiovanni (Hethmon)
RE/MAX Realty Group License #33463 Listed on: 05/09/2025

Home Details
Home Type
- Single Family
Est. Annual Taxes
- $7,087
Year Built
- Built in 2004
Lot Details
- 1.13 Acre Lot
- Property is zoned R-200
Parking
- 2 Car Attached Garage
- Side Facing Garage
- Garage Door Opener
- Driveway
Property Views
- Woods
- Garden
Home Design
- Colonial Architecture
- Asphalt Roof
- Vinyl Siding
- Concrete Perimeter Foundation
Interior Spaces
- Property has 3 Levels
- Open Floorplan
- Two Story Ceilings
- Ceiling Fan
- Recessed Lighting
- Fireplace With Glass Doors
- Double Pane Windows
- Atrium Windows
- Window Screens
- Atrium Doors
- Luxury Vinyl Plank Tile Flooring
- Basement
Kitchen
- Eat-In Gourmet Kitchen
- Breakfast Area or Nook
- Oven
- Cooktop with Range Hood
- Built-In Microwave
- Dishwasher
- Kitchen Island
- Disposal
Bedrooms and Bathrooms
- 4 Bedrooms
- En-Suite Bathroom
Laundry
- Electric Dryer
- Washer
Outdoor Features
- Private Pool
- Deck
- Enclosed patio or porch
Schools
- Liberty High School
Utilities
- Central Air
- Heat Pump System
- Vented Exhaust Fan
- High-Efficiency Water Heater
- On Site Septic
Community Details
- No Home Owners Association
Listing and Financial Details
- Assessor Parcel Number 0705072123
Ownership History
Purchase Details
Home Financials for this Owner
Home Financials are based on the most recent Mortgage that was taken out on this home.Purchase Details
Home Financials for this Owner
Home Financials are based on the most recent Mortgage that was taken out on this home.Purchase Details
Home Financials for this Owner
Home Financials are based on the most recent Mortgage that was taken out on this home.Purchase Details
Home Financials for this Owner
Home Financials are based on the most recent Mortgage that was taken out on this home.Purchase Details
Home Financials for this Owner
Home Financials are based on the most recent Mortgage that was taken out on this home.Purchase Details
Home Financials for this Owner
Home Financials are based on the most recent Mortgage that was taken out on this home.Purchase Details
Home Financials for this Owner
Home Financials are based on the most recent Mortgage that was taken out on this home.Purchase Details
Purchase Details
Similar Homes in Sykesville, MD
Home Values in the Area
Average Home Value in this Area
Purchase History
| Date | Type | Sale Price | Title Company |
|---|---|---|---|
| Deed | $866,000 | Aedis Title | |
| Deed | $785,000 | Counsel Title | |
| Deed | $785,000 | Counsel Title | |
| Deed | $625,000 | North American Title Ins | |
| Deed | $550,000 | Lakeside Title Co | |
| Deed | $485,000 | Commonwealth Land Title Insu | |
| Deed | $495,000 | -- | |
| Deed | $495,000 | -- | |
| Deed | $150,000 | -- | |
| Deed | $65,000 | -- |
Mortgage History
| Date | Status | Loan Amount | Loan Type |
|---|---|---|---|
| Open | $692,800 | New Conventional | |
| Previous Owner | $785,000 | VA | |
| Previous Owner | $425,000 | New Conventional | |
| Previous Owner | $478,000 | New Conventional | |
| Previous Owner | $495,000 | New Conventional | |
| Previous Owner | $388,000 | New Conventional | |
| Previous Owner | $396,000 | New Conventional |
Property History
| Date | Event | Price | Change | Sq Ft Price |
|---|---|---|---|---|
| 06/29/2025 06/29/25 | Sold | $866,000 | +5.6% | $205 / Sq Ft |
| 05/09/2025 05/09/25 | For Sale | $820,000 | +4.5% | $194 / Sq Ft |
| 12/20/2024 12/20/24 | Sold | $785,000 | -0.6% | $186 / Sq Ft |
| 11/09/2024 11/09/24 | Pending | -- | -- | -- |
| 11/06/2024 11/06/24 | Price Changed | $790,000 | -0.6% | $187 / Sq Ft |
| 10/27/2024 10/27/24 | Price Changed | $795,000 | -4.1% | $188 / Sq Ft |
| 10/18/2024 10/18/24 | Price Changed | $829,000 | -2.4% | $196 / Sq Ft |
| 10/05/2024 10/05/24 | For Sale | $849,000 | +35.8% | $201 / Sq Ft |
| 09/30/2021 09/30/21 | Sold | $625,000 | -3.8% | $210 / Sq Ft |
| 08/09/2021 08/09/21 | Pending | -- | -- | -- |
| 06/24/2021 06/24/21 | For Sale | $650,000 | +18.2% | $219 / Sq Ft |
| 10/11/2017 10/11/17 | Sold | $550,000 | 0.0% | $178 / Sq Ft |
| 08/09/2017 08/09/17 | Pending | -- | -- | -- |
| 07/20/2017 07/20/17 | For Sale | $550,000 | +13.4% | $178 / Sq Ft |
| 04/10/2015 04/10/15 | Sold | $485,000 | -3.0% | $157 / Sq Ft |
| 03/01/2015 03/01/15 | Pending | -- | -- | -- |
| 02/18/2015 02/18/15 | Price Changed | $500,000 | -3.7% | $162 / Sq Ft |
| 01/15/2015 01/15/15 | For Sale | $519,000 | -- | $168 / Sq Ft |
Tax History Compared to Growth
Tax History
| Year | Tax Paid | Tax Assessment Tax Assessment Total Assessment is a certain percentage of the fair market value that is determined by local assessors to be the total taxable value of land and additions on the property. | Land | Improvement |
|---|---|---|---|---|
| 2024 | $7,315 | $621,900 | $181,200 | $440,700 |
| 2023 | $6,850 | $585,767 | $0 | $0 |
| 2022 | $6,446 | $549,633 | $0 | $0 |
| 2021 | $12,654 | $513,500 | $151,200 | $362,300 |
| 2020 | $11,782 | $502,667 | $0 | $0 |
| 2019 | $5,007 | $491,833 | $0 | $0 |
| 2018 | $5,632 | $481,000 | $151,200 | $329,800 |
| 2017 | $5,504 | $474,533 | $0 | $0 |
| 2016 | -- | $468,067 | $0 | $0 |
| 2015 | -- | $461,600 | $0 | $0 |
| 2014 | -- | $461,600 | $0 | $0 |
Agents Affiliated with this Home
-
Lori Jean Buongiovanni (Hethmon)

Seller's Agent in 2025
Lori Jean Buongiovanni (Hethmon)
Remax 100
(240) 441-2934
2 in this area
120 Total Sales
-
Stefan Rahimian

Buyer's Agent in 2025
Stefan Rahimian
EXP Realty, LLC
(703) 860-4357
1 in this area
90 Total Sales
-
Tim Harrison
T
Seller's Agent in 2024
Tim Harrison
Evergreen Properties
(410) 588-7750
6 in this area
17 Total Sales
-

Seller's Agent in 2021
Robb Preis
Creig Northrop Team of Long & Foster
(443) 756-4422
8 in this area
216 Total Sales
-
T
Seller's Agent in 2017
Terrence Stump
RE/MAX
-
Ali Haghgoo

Buyer's Agent in 2017
Ali Haghgoo
EXP Realty, LLC
(443) 858-3667
13 in this area
384 Total Sales
Map
Source: Bright MLS
MLS Number: MDCR2026864
APN: 05-072123
- 769 Sussex Ct
- 5948 Cecil Way
- 5951 Cecil Way
- 5712 Hodges Rd
- 5970 Cecil Way
- 5725 Hodges Rd
- 897 Caren Dr
- 420 Ronsdale Rd
- 5664 Compton Ln
- 612 Lynn Way
- 1035 Caren Dr
- 648 Green Valley Way
- 5262 Bartholow Rd
- 6129 Ash Grove Ct
- 0 Johnsville Rd Unit MDCR2020412
- 6290 Pinyon Pine Ct
- 5577 Linton Rd
- 1285 Lancaster Dr
- 1174 Heathfield Rd
- 1518 Woodridge Ln






