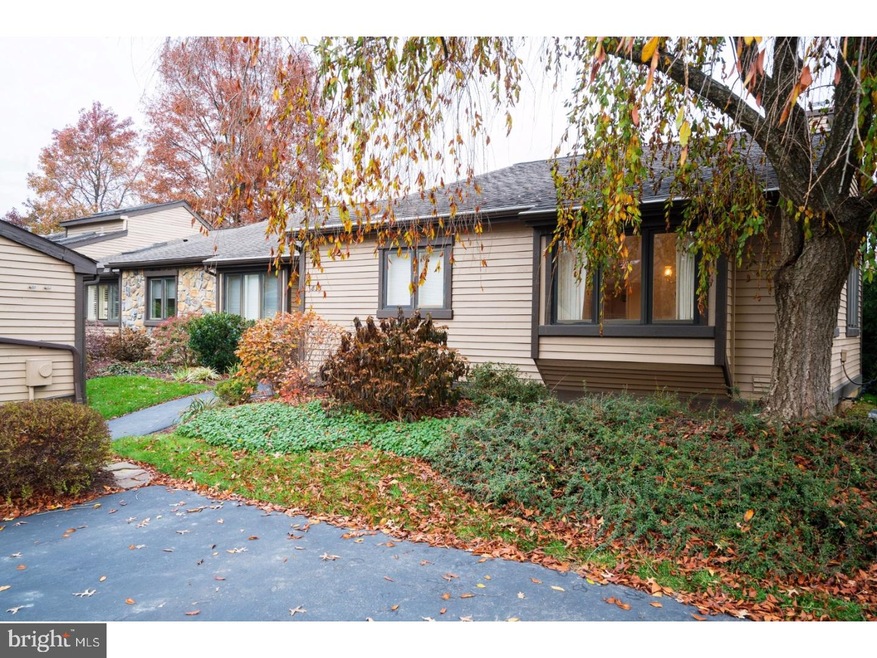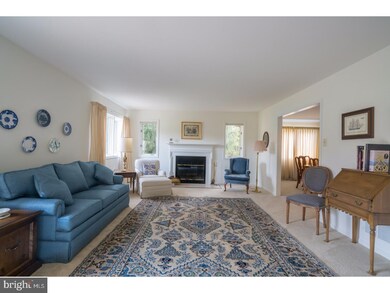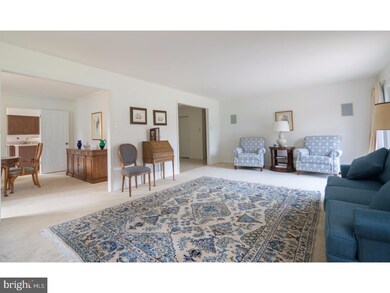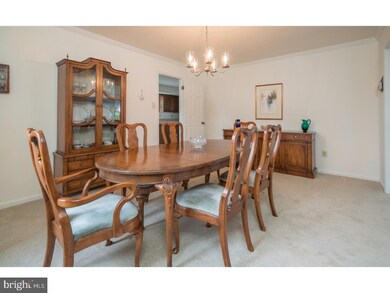
833 Jefferson Way West Chester, PA 19380
Estimated Value: $585,000 - $610,000
Highlights
- Senior Community
- Colonial Architecture
- Corner Lot
- Golf Course View
- 1 Fireplace
- Community Pool
About This Home
As of March 2018Enjoy the peaceful setting of this home, with views of the golf course. This sophisticated Marlborough move-in condition home offers spacious, sun-filled rooms. The floor plan includes an inviting tiled foyer, fireside living room with slider to patio overlooking the golf course, and a formal dining room opening to a large kitchen with spacious and sunny breakfast room. The sun-graced kitchen has lots of cabinets, quality appliances and a center island. The master suite has plenty of windows featuring views of the green, as well as two walk-in closets, a dressing area, and large updated master bathroom. Two additional bedrooms, a nice-sized hall guest bath and separate laundry room complete the main floor. The unfinished basement has plenty of storage. The one-car garage and guest parking are close to the front door. The walking trails, summer pool, tennis courts and quiet, tree-lined setting of the Mill are waiting for you. Hershey's Mill is a vibrant gated community in an ideal setting. As an added bonus, the Hershey's Mill club offers a free one-year trial social membership to new owners. Stay active and enjoy all of the Mill's amenities!
Townhouse Details
Home Type
- Townhome
Est. Annual Taxes
- $6,071
Year Built
- Built in 1986
Lot Details
- 2,332
HOA Fees
- $523 Monthly HOA Fees
Parking
- 1 Car Detached Garage
- 1 Open Parking Space
Home Design
- Colonial Architecture
- Rambler Architecture
- Wood Siding
Interior Spaces
- 2,332 Sq Ft Home
- Property has 1 Level
- 1 Fireplace
- Living Room
- Dining Room
- Wall to Wall Carpet
- Golf Course Views
- Unfinished Basement
- Basement Fills Entire Space Under The House
- Kitchen Island
Bedrooms and Bathrooms
- 3 Bedrooms
- En-Suite Primary Bedroom
- En-Suite Bathroom
- 2 Full Bathrooms
Laundry
- Laundry Room
- Laundry on main level
Utilities
- Forced Air Heating and Cooling System
- Back Up Electric Heat Pump System
- Private Water Source
- Electric Water Heater
- Septic Tank
- Community Sewer or Septic
Additional Features
- Patio
- 2,332 Sq Ft Lot
Listing and Financial Details
- Tax Lot 0785
- Assessor Parcel Number 53-02 -0785
Community Details
Overview
- Senior Community
- Association fees include pool(s), common area maintenance, exterior building maintenance, lawn maintenance, snow removal, trash, water, sewer
- $2,081 Other One-Time Fees
- Hersheys Mill Subdivision
Recreation
- Tennis Courts
- Community Pool
Ownership History
Purchase Details
Home Financials for this Owner
Home Financials are based on the most recent Mortgage that was taken out on this home.Purchase Details
Similar Homes in West Chester, PA
Home Values in the Area
Average Home Value in this Area
Purchase History
| Date | Buyer | Sale Price | Title Company |
|---|---|---|---|
| Marinucci Dominic | $397,500 | -- | |
| Miller Louise H | $221,000 | -- |
Property History
| Date | Event | Price | Change | Sq Ft Price |
|---|---|---|---|---|
| 03/23/2018 03/23/18 | Sold | $397,500 | -6.4% | $170 / Sq Ft |
| 02/20/2018 02/20/18 | Pending | -- | -- | -- |
| 01/18/2018 01/18/18 | Price Changed | $424,900 | -2.3% | $182 / Sq Ft |
| 11/17/2017 11/17/17 | For Sale | $435,000 | -- | $187 / Sq Ft |
Tax History Compared to Growth
Tax History
| Year | Tax Paid | Tax Assessment Tax Assessment Total Assessment is a certain percentage of the fair market value that is determined by local assessors to be the total taxable value of land and additions on the property. | Land | Improvement |
|---|---|---|---|---|
| 2024 | $5,860 | $203,920 | $69,960 | $133,960 |
| 2023 | $5,860 | $203,920 | $69,960 | $133,960 |
| 2022 | $5,682 | $203,920 | $69,960 | $133,960 |
| 2021 | $5,600 | $203,920 | $69,960 | $133,960 |
| 2020 | $5,563 | $203,920 | $69,960 | $133,960 |
| 2019 | $5,484 | $203,920 | $69,960 | $133,960 |
| 2018 | $6,071 | $230,800 | $69,960 | $160,840 |
| 2017 | $5,936 | $230,800 | $69,960 | $160,840 |
| 2016 | $5,980 | $230,800 | $69,960 | $160,840 |
| 2015 | $5,980 | $230,800 | $69,960 | $160,840 |
| 2014 | $5,980 | $259,580 | $69,960 | $189,620 |
Agents Affiliated with this Home
-
Deborah Dorsey

Seller's Agent in 2018
Deborah Dorsey
BHHS Fox & Roach
(610) 724-2880
423 Total Sales
-
Dave DORSEY

Seller Co-Listing Agent in 2018
Dave DORSEY
BHHS Fox & Roach
(610) 724-2879
58 Total Sales
-
David Stilwell

Buyer's Agent in 2018
David Stilwell
KW Greater West Chester
(484) 645-4452
60 Total Sales
Map
Source: Bright MLS
MLS Number: 1004161485
APN: 53-002-0785.0000
- 871 Jefferson Way
- 798 Jefferson Way
- 37 Ashton Way
- 49 Ashton Way
- 10 Hersheys Dr
- 562 Franklin Way
- 417 Eaton Way
- 362 Devon Way
- 773 Inverness Dr
- 353 Devon Way
- 551 Franklin Way
- 1201 Foxglove Ln
- 936 Linda Vista Dr
- 747 Inverness Dr
- 491 Eaton Way
- 535 Franklin Way
- 1752 Zephyr Glen Ct
- 383 Eaton Way
- 1061 Kennett Way
- 1300 Robynwood Ln
- 833 Jefferson Way
- 832 Jefferson Way
- 838 Jefferson Way
- 840 Jefferson Way
- 831 Jefferson Way
- 841 Jefferson Way
- 830 Jefferson Way
- 837 Jefferson Way
- 836 Jefferson Way
- 842 Jefferson Way
- 835 Jefferson Way
- 845 Jefferson Way
- 844 Jefferson Way
- 843 Jefferson Way
- 846 Jefferson Way
- 847 Jefferson Way
- 829 Jefferson Way
- 834 Jefferson Way
- 828 Jefferson Way
- 858 Jefferson Way






