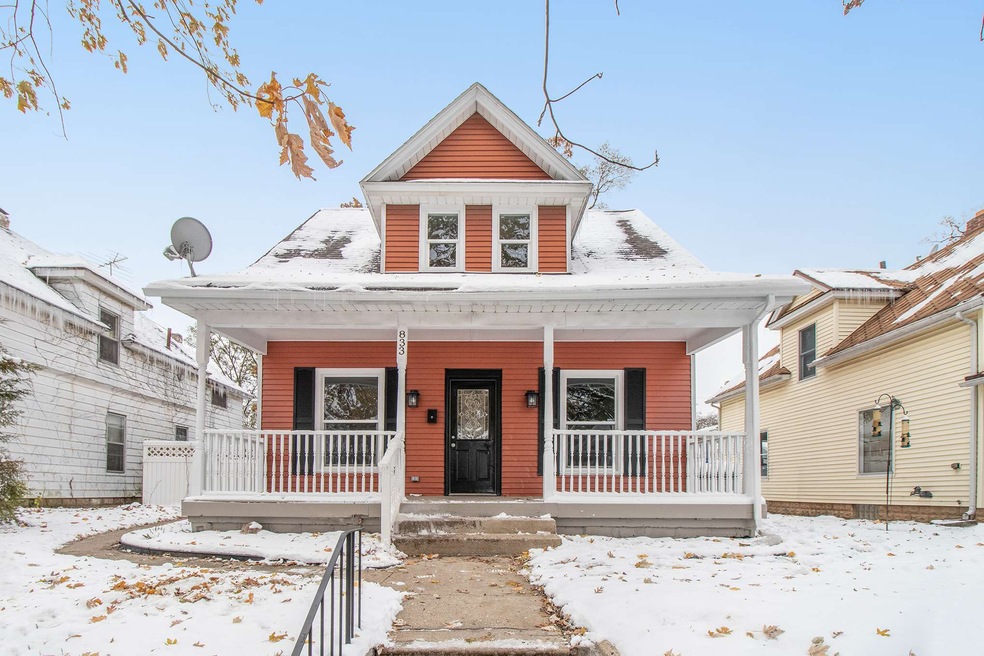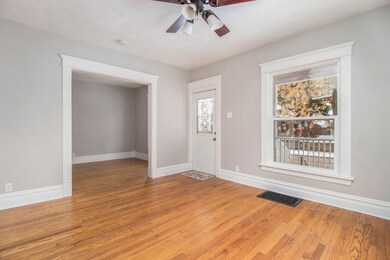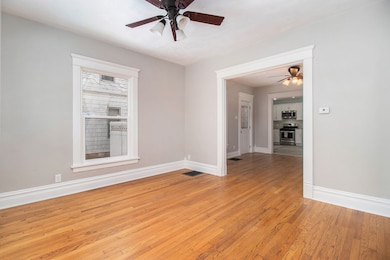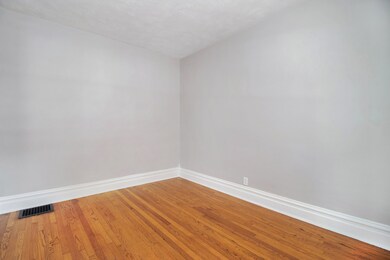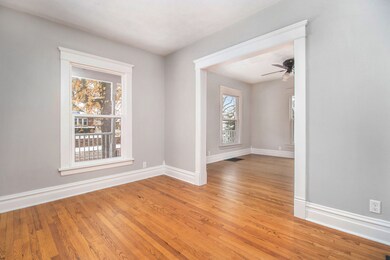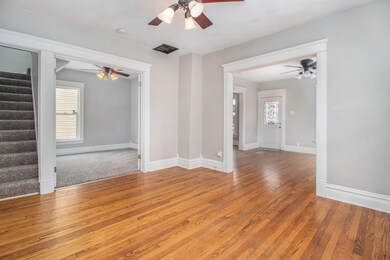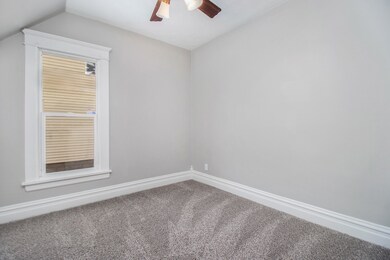
833 S 24th St South Bend, IN 46615
River Park NeighborhoodEstimated Value: $170,000 - $182,000
Highlights
- Wood Flooring
- Covered patio or porch
- 1 Car Detached Garage
- Adams High School Rated A-
- Picket Fence
- Built-in Bookshelves
About This Home
As of December 2019This newly renovated River Park home is the one you have been waiting all year for! Just in time for the holidays!! With one of the largest homes in River Park, you'll have enough room for everyone! This home has 4 bedrooms and over 2,000 finished square feet that has been meticulously restored just for you! The curb appeal will wow you and the home's pop of orange really makes it stand out! The covered porch will be perfect to enjoy next summer with a cool drink or hangs lights on this holiday season! When you enter the home you will love all the natural light that pours in and showcases the refinished hardwood floors! The floor plan flows so well from the living room into your new dining room! The main level bedroom would be perfect for an office while the other 3 bedrooms are located upstairs for more privacy.The brand new kitchen is light and bright and ready for those holiday dinners! With all new stainless steel appliances, white cabinetry, subway tiled backsplash and vinyl flooring, you'll love spending time in your new kitchen! The main floor full bathroom is of course brand new as well and take a look at that tiled tub surround!! There are original built in cabinets and a hutch that showcases some of the original character of the home! Your new home has a 1 car detached garage and the backyard is fenced in! Everything has been done for you. Now all you have to do is contact us for a showing and make this new house your home!
Home Details
Home Type
- Single Family
Est. Annual Taxes
- $1,547
Year Built
- Built in 1905
Lot Details
- 5,375 Sq Ft Lot
- Lot Dimensions are 42 x 128
- Picket Fence
- Vinyl Fence
Parking
- 1 Car Detached Garage
- Garage Door Opener
Home Design
- Asphalt Roof
Interior Spaces
- 2-Story Property
- Built-in Bookshelves
- Ceiling Fan
- Partially Finished Basement
- Block Basement Construction
- Laminate Countertops
Flooring
- Wood
- Carpet
- Vinyl
Bedrooms and Bathrooms
- 4 Bedrooms
- 1 Full Bathroom
- Bathtub with Shower
Schools
- Nuner Elementary School
- Jefferson Middle School
- Adams High School
Additional Features
- Energy-Efficient Appliances
- Covered patio or porch
- Suburban Location
- Forced Air Heating and Cooling System
Community Details
- River Park Subdivision
Listing and Financial Details
- Assessor Parcel Number 71-09-08-357-023.000-026
Ownership History
Purchase Details
Home Financials for this Owner
Home Financials are based on the most recent Mortgage that was taken out on this home.Purchase Details
Purchase Details
Home Financials for this Owner
Home Financials are based on the most recent Mortgage that was taken out on this home.Purchase Details
Purchase Details
Home Financials for this Owner
Home Financials are based on the most recent Mortgage that was taken out on this home.Purchase Details
Purchase Details
Home Financials for this Owner
Home Financials are based on the most recent Mortgage that was taken out on this home.Similar Homes in South Bend, IN
Home Values in the Area
Average Home Value in this Area
Purchase History
| Date | Buyer | Sale Price | Title Company |
|---|---|---|---|
| 37 Milestone Llc | -- | Fidelity National Title Compan | |
| Fox Jamie | -- | None Listed On Document | |
| Fox Jamie | -- | None Available | |
| Plus One Homes Llc | $51,000 | None Listed On Document | |
| Hicks Jessica L | -- | Meridian Title Corp | |
| County Of Warren | $56,375 | None Available | |
| Boomhower Brett | -- | None Available |
Mortgage History
| Date | Status | Borrower | Loan Amount |
|---|---|---|---|
| Open | 37 Milestone Llc | $135,000 | |
| Previous Owner | Fox Jamie | $122,489 | |
| Previous Owner | Fox Jamie | $123,717 | |
| Previous Owner | Fox Jamie | $123,717 | |
| Previous Owner | Hicks Jessica L | $88,369 | |
| Previous Owner | Scott Ryan C | $10,500 | |
| Previous Owner | Scott Ryan C | $38,950 | |
| Previous Owner | Boomhower Brett | $72,900 |
Property History
| Date | Event | Price | Change | Sq Ft Price |
|---|---|---|---|---|
| 12/31/2019 12/31/19 | Sold | $126,000 | -3.0% | $60 / Sq Ft |
| 12/02/2019 12/02/19 | Pending | -- | -- | -- |
| 11/14/2019 11/14/19 | For Sale | $129,900 | -- | $62 / Sq Ft |
Tax History Compared to Growth
Tax History
| Year | Tax Paid | Tax Assessment Tax Assessment Total Assessment is a certain percentage of the fair market value that is determined by local assessors to be the total taxable value of land and additions on the property. | Land | Improvement |
|---|---|---|---|---|
| 2024 | $1,742 | $160,300 | $5,900 | $154,400 |
| 2023 | $1,417 | $147,100 | $5,800 | $141,300 |
| 2022 | $1,417 | $122,700 | $5,800 | $116,900 |
| 2021 | $1,308 | $110,600 | $3,800 | $106,800 |
| 2020 | $1,108 | $94,800 | $3,200 | $91,600 |
| 2019 | $828 | $76,300 | $2,600 | $73,700 |
| 2018 | $1,590 | $65,300 | $2,200 | $63,100 |
| 2017 | $1,644 | $64,800 | $2,200 | $62,600 |
| 2016 | $1,680 | $64,900 | $2,200 | $62,700 |
| 2014 | $715 | $64,000 | $2,200 | $61,800 |
Agents Affiliated with this Home
-
Leah Mark

Seller's Agent in 2019
Leah Mark
Red Bow Realty
(574) 777-1269
3 in this area
205 Total Sales
-
Annie Logan

Buyer's Agent in 2019
Annie Logan
Century 21 Circle
(574) 370-1405
1 in this area
105 Total Sales
Map
Source: Indiana Regional MLS
MLS Number: 201949814
APN: 71-09-08-357-023.000-026
- 746 S 23rd St
- 806 S 26th St
- 804 S 26th St
- 714 S 25th St
- 935 S Ironwood Dr
- 626 S 24th St
- 737 S 29th St
- 514 S 23rd St
- 513 S 26th St
- 1123 S 21st St
- 505 S 27th St
- 2925 E Hastings St
- 3014 Wall St
- 526 S 30th St
- 121 Monmoor Ave
- 3312 Mishawaka Ave
- 221 S Ironwood Dr
- 921 S 34th St
- 1101 Bellevue Ave
- 1513 Hildreth St
