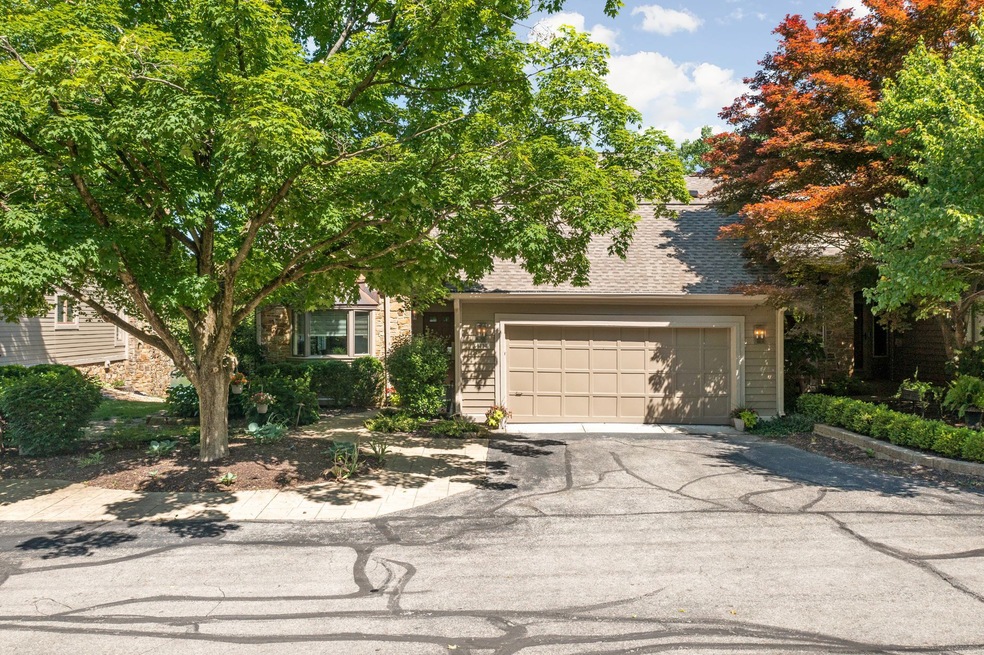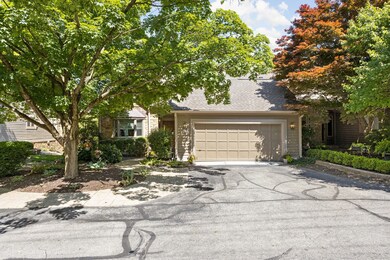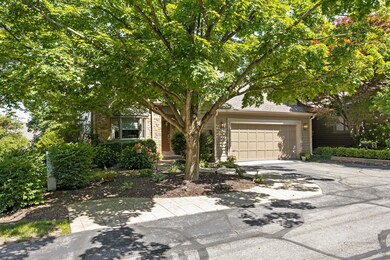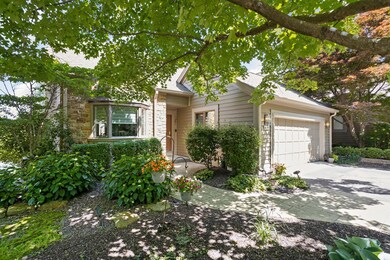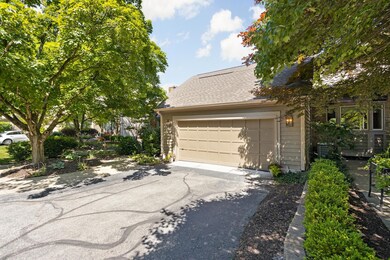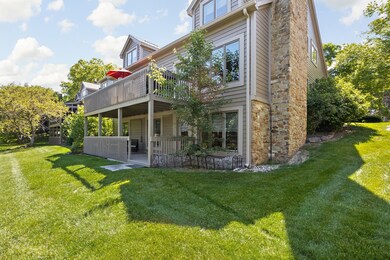
8330 Seabridge Way Indianapolis, IN 46240
Keystone at The Crossing NeighborhoodEstimated Value: $487,000 - $639,486
Highlights
- Lake Front
- Home fronts a pond
- Mature Trees
- North Central High School Rated A-
- No Units Above
- Clubhouse
About This Home
As of May 2023Looking for it all? This is it! Beautiful inside and out. Lakefront Condo-so much to offer. Open floor plan, 3800 sq ft. Soaring ceilings, windows galore, Gourmet Kitchen, Great Room with fireplace. Primary BR on main level, custom closets, spa like bath, walk out finished basement with fireplace. Enjoy lake view from deck on main level and covered patio lower level. Maintenance free living!
Property Details
Home Type
- Condominium
Est. Annual Taxes
- $6,990
Year Built
- Built in 1983
Lot Details
- Home fronts a pond
- Lake Front
- No Units Above
- No Units Located Below
- Sprinkler System
- Mature Trees
HOA Fees
- $473 Monthly HOA Fees
Parking
- 2 Car Attached Garage
- Electric Vehicle Home Charger
- Common or Shared Parking
Home Design
- Traditional Architecture
- Concrete Perimeter Foundation
- Cedar
Interior Spaces
- 3-Story Property
- Wired For Sound
- Gas Log Fireplace
- Window Screens
- Entrance Foyer
- Family Room with Fireplace
- 2 Fireplaces
- Great Room with Fireplace
Kitchen
- Eat-In Kitchen
- Convection Oven
- Gas Cooktop
- Recirculated Exhaust Fan
- Microwave
- Dishwasher
- Kitchen Island
- Disposal
Flooring
- Wood
- Laminate
Bedrooms and Bathrooms
- 4 Bedrooms
Laundry
- Laundry on main level
- Dryer
- Washer
Attic
- Attic Access Panel
- Pull Down Stairs to Attic
Finished Basement
- Walk-Out Basement
- 9 Foot Basement Ceiling Height
Outdoor Features
- Balcony
- Covered patio or porch
Schools
- Nora Elementary School
- Northview Middle School
- North Central High School
Utilities
- Forced Air Heating System
- Heating System Uses Gas
- Programmable Thermostat
- Gas Water Heater
Listing and Financial Details
- Tax Lot 1
- Assessor Parcel Number 490219116018000800
Community Details
Overview
- Association fees include clubhouse, insurance, lawncare, ground maintenance, maintenance structure, management, snow removal, tennis court(s), trash
- Association Phone (317) 875-5600
- Lakes At The Crossing Subdivision
- Property managed by CASI
- The community has rules related to covenants, conditions, and restrictions
Amenities
- Clubhouse
Recreation
- Tennis Courts
- Community Pool
Ownership History
Purchase Details
Home Financials for this Owner
Home Financials are based on the most recent Mortgage that was taken out on this home.Purchase Details
Home Financials for this Owner
Home Financials are based on the most recent Mortgage that was taken out on this home.Purchase Details
Home Financials for this Owner
Home Financials are based on the most recent Mortgage that was taken out on this home.Purchase Details
Home Financials for this Owner
Home Financials are based on the most recent Mortgage that was taken out on this home.Purchase Details
Home Financials for this Owner
Home Financials are based on the most recent Mortgage that was taken out on this home.Purchase Details
Similar Homes in Indianapolis, IN
Home Values in the Area
Average Home Value in this Area
Purchase History
| Date | Buyer | Sale Price | Title Company |
|---|---|---|---|
| Valle Ronald P | $559,900 | None Listed On Document | |
| Rush Derick | -- | New Title Company Name | |
| Hoover Trust | $450,000 | First American Title Insurance | |
| Overholt Suzannah W | $425,000 | -- | |
| Overholt Anthony W | $425,000 | Enterprise Title | |
| Nuckols Michelle J | -- | None Available | |
| Schoner Ronald G | -- | None Available |
Mortgage History
| Date | Status | Borrower | Loan Amount |
|---|---|---|---|
| Previous Owner | Rush Derick | $427,200 | |
| Previous Owner | Overholt Anthony W | $403,750 | |
| Previous Owner | Nuckols Michelle J | $240,000 |
Property History
| Date | Event | Price | Change | Sq Ft Price |
|---|---|---|---|---|
| 05/08/2023 05/08/23 | Sold | $559,900 | -3.4% | $147 / Sq Ft |
| 04/25/2023 04/25/23 | Pending | -- | -- | -- |
| 04/03/2023 04/03/23 | For Sale | $579,900 | +8.6% | $152 / Sq Ft |
| 07/29/2022 07/29/22 | Sold | $534,000 | -2.9% | $199 / Sq Ft |
| 06/23/2022 06/23/22 | Pending | -- | -- | -- |
| 06/09/2022 06/09/22 | For Sale | $549,900 | +22.2% | $205 / Sq Ft |
| 11/13/2020 11/13/20 | Sold | $450,000 | -4.2% | $168 / Sq Ft |
| 10/14/2020 10/14/20 | Pending | -- | -- | -- |
| 09/28/2020 09/28/20 | For Sale | $469,500 | +10.5% | $175 / Sq Ft |
| 07/12/2017 07/12/17 | Sold | $425,000 | -1.1% | $159 / Sq Ft |
| 06/30/2017 06/30/17 | Pending | -- | -- | -- |
| 05/12/2017 05/12/17 | For Sale | $429,900 | -- | $160 / Sq Ft |
Tax History Compared to Growth
Tax History
| Year | Tax Paid | Tax Assessment Tax Assessment Total Assessment is a certain percentage of the fair market value that is determined by local assessors to be the total taxable value of land and additions on the property. | Land | Improvement |
|---|---|---|---|---|
| 2024 | $7,541 | $556,300 | $45,500 | $510,800 |
| 2023 | $7,541 | $549,000 | $45,400 | $503,600 |
| 2022 | $6,992 | $490,800 | $44,800 | $446,000 |
| 2021 | $11,951 | $451,700 | $44,900 | $406,800 |
| 2020 | $5,151 | $396,200 | $44,700 | $351,500 |
| 2019 | $4,768 | $392,300 | $45,000 | $347,300 |
| 2018 | $4,624 | $390,200 | $45,000 | $345,200 |
| 2017 | $3,560 | $304,200 | $44,200 | $260,000 |
| 2016 | $3,278 | $300,900 | $44,600 | $256,300 |
| 2014 | $3,027 | $290,600 | $44,800 | $245,800 |
| 2013 | $3,026 | $290,600 | $44,800 | $245,800 |
Agents Affiliated with this Home
-
Judy Shelton

Seller's Agent in 2023
Judy Shelton
F.C. Tucker Company
(317) 776-0200
2 in this area
78 Total Sales
-

Buyer's Agent in 2023
Chanda Johnson
Maywright Property Co.
(317) 513-1101
1 in this area
205 Total Sales
-
David Johnson

Seller's Agent in 2022
David Johnson
F.C. Tucker Company
(317) 345-9694
1 in this area
87 Total Sales
-
Catherine Fese

Seller's Agent in 2020
Catherine Fese
F.C. Tucker Company
(317) 809-6312
4 in this area
117 Total Sales
-
T
Buyer's Agent in 2020
Thomas Williams
United Real Estate Indpls
(317) 253-7990
1 in this area
161 Total Sales
-

Seller's Agent in 2017
Missey Raska
Ethos Real Estate, LLC
(317) 371-0854
Map
Source: MIBOR Broker Listing Cooperative®
MLS Number: 21913677
APN: 49-02-19-116-018.000-800
- 3136 River Bay Dr N
- 3539 Clearwater Cir
- 8191 Frisco Way
- 2236 Calaveras Way
- 3430 Bay Road Dr S
- 2417 E 80th St
- 3602 Bay Road Dr S
- 2305 Van Ness Place
- 2412 E 79th St
- 4030 Statesmen Dr
- 8621 Manderley Dr
- 2214 Van Ness Place
- 3748 Bay Road Dr S
- 7854 Harbour Isle
- 8615 El Rico Dr
- 4215 Heyward Place
- 7779 Harbour Isle Unit 51
- 8808 Manderley Dr
- 8171 Rush Place
- 4332 Heyward Place
- 8330 Seabridge Way
- 8334 Seabridge Way
- 8320 Seabridge Way
- 8338 Seabridge Way
- 8338 Seabridge Way Unit 3
- 8316 Seabridge Way
- 3275 Shoreway Ct
- 3269 Shoreway Ct
- 3269 Shoreway Ct Unit 4/2
- 3269 Shoreway Ct Unit 12
- 3263 Shoreway Ct
- 8352 Seabridge Way
- 3257 Shoreway Ct
- 3251 Shoreway Ct
- 8356 Seabridge Way Unit 3 BLDG 1
- 8356 Seabridge Way Unit BLDG 1 UNIT 3
- 8404 Union Chapel Rd
- 8408 Union Chapel Rd
- 8360 Seabridge Way
- 8360 Seabridge Way Unit 1
