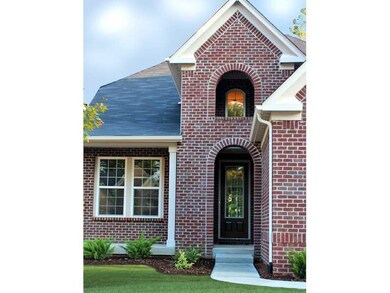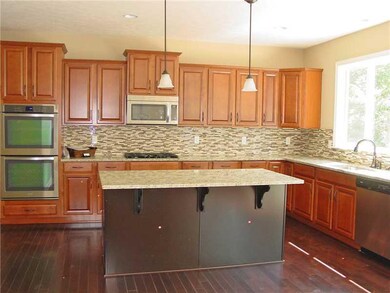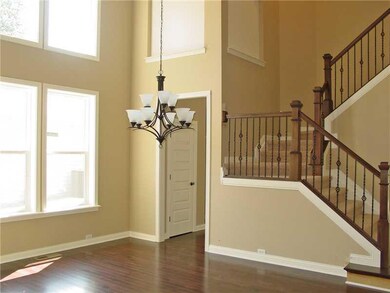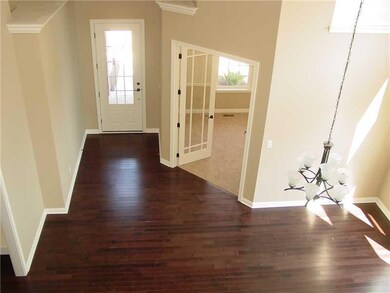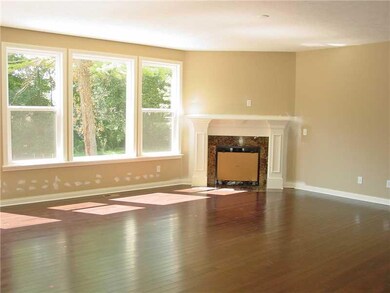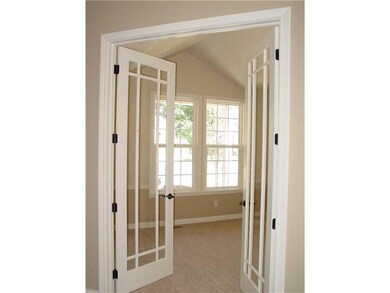
8335 Lunsford Ln Fishers, IN 46038
New Britton NeighborhoodEstimated Value: $645,000 - $749,000
About This Home
As of November 2012Brand New Drees Floorplan - The Royce. Walk into this home & you will immediately be impressed w/the dramatic high ceilings in the foyer & dining rm. The master bdrm is on the main floor w/a dbl tray ceiling & beautiful bay window. There is also an in-law suite w/full bath located on the main floor. The impressive open staircase overlooking the dining rm leads you to the 2nd floor w/3 more bdrms, 2 add'l baths, & bonus rm. The basement is finished for add'l entertaining.
Last Buyer's Agent
Lynn Wheeler
Berkshire Hathaway Home

Home Details
Home Type
- Single Family
Est. Annual Taxes
- $22
Year Built
- 2012
Lot Details
- 0.4
HOA Fees
- $46 per month
Utilities
- Heating System Uses Gas
- Gas Water Heater
Ownership History
Purchase Details
Home Financials for this Owner
Home Financials are based on the most recent Mortgage that was taken out on this home.Purchase Details
Home Financials for this Owner
Home Financials are based on the most recent Mortgage that was taken out on this home.Purchase Details
Purchase Details
Purchase Details
Similar Homes in Fishers, IN
Home Values in the Area
Average Home Value in this Area
Purchase History
| Date | Buyer | Sale Price | Title Company |
|---|---|---|---|
| Summers Christopher R | -- | None Available | |
| Tidwell Chuck J | -- | None Available | |
| Drees Premier Homes Inc | -- | None Available | |
| Allison Estates Llc | -- | None Available | |
| Ardalan Abdolaziz M | -- | None Available |
Mortgage History
| Date | Status | Borrower | Loan Amount |
|---|---|---|---|
| Open | Summers Christopher R | $150,000 | |
| Open | Summers Christopher R | $380,700 | |
| Previous Owner | Tidwell Chuck J | $417,000 |
Property History
| Date | Event | Price | Change | Sq Ft Price |
|---|---|---|---|---|
| 11/16/2012 11/16/12 | Sold | $423,000 | 0.0% | $76 / Sq Ft |
| 10/22/2012 10/22/12 | Pending | -- | -- | -- |
| 05/10/2012 05/10/12 | For Sale | $423,000 | -- | $76 / Sq Ft |
Tax History Compared to Growth
Tax History
| Year | Tax Paid | Tax Assessment Tax Assessment Total Assessment is a certain percentage of the fair market value that is determined by local assessors to be the total taxable value of land and additions on the property. | Land | Improvement |
|---|---|---|---|---|
| 2024 | $7,211 | $617,300 | $138,000 | $479,300 |
| 2023 | $7,211 | $621,100 | $118,800 | $502,300 |
| 2022 | $6,103 | $510,000 | $118,800 | $391,200 |
| 2021 | $5,795 | $480,200 | $118,800 | $361,400 |
| 2020 | $5,651 | $466,700 | $118,800 | $347,900 |
| 2019 | $5,363 | $443,400 | $118,800 | $324,600 |
| 2018 | $5,216 | $430,400 | $118,800 | $311,600 |
| 2017 | $5,116 | $429,500 | $118,800 | $310,700 |
| 2016 | $5,152 | $432,700 | $118,800 | $313,900 |
| 2014 | $4,692 | $430,800 | $118,800 | $312,000 |
| 2013 | $4,692 | $434,000 | $118,900 | $315,100 |
Agents Affiliated with this Home
-
Chris Schrader

Seller's Agent in 2012
Chris Schrader
Drees Home
(317) 557-4305
317 Total Sales
-

Buyer's Agent in 2012
Lynn Wheeler
Berkshire Hathaway Home
(317) 201-5066
2 in this area
27 Total Sales
Map
Source: MIBOR Broker Listing Cooperative®
MLS Number: 21176062
APN: 29-10-24-010-011.000-006
- 8400 Harrison Pkwy
- 8430 Harrison Pkwy
- 8530 Ardennes Dr
- 13131 Conner Knoll Pkwy
- 8415 Los Robles Rd
- 8958 Wooster Ct
- 8745 Providence Dr
- 8599 Lansdowne Dr
- 8627 Lansdowne Dr
- 8966 Wooster Ct
- 8598 Lantern Farms Dr
- 8635 Nolan Dr
- 8266 Glacier Ridge Dr
- 8695 Shoe Overlook Dr
- 14544 Lynn Ave
- 9014 Ramapo Dr
- 9090 Demarest Dr
- 7282 Zanesville Rd
- 7247 Barker St
- 12577 Pointer Place
- 8335 Lunsford Ln
- 8341 Lunsford Ln
- 8329 Lunsford Ln
- 8323 Lunsford Ln
- 8347 Lunsford Ln
- 8338 Kelsey Ln
- 8328 Kelsey Ln
- 8346 Lunsford Ln
- 8318 Kelsey Ln
- 8317 Lunsford Ln
- 8348 Courtney Dr
- 8340 Lunsford Ln
- 8348 Courtney Dr
- 8334 Lunsford Ln
- 8328 Lunsford Ln
- 0 Lunsford Ln
- 8322 Lunsford Ln
- 13825 Robinson Run
- 8308 Kelsey Ln
- 8311 Lunsford Ln

