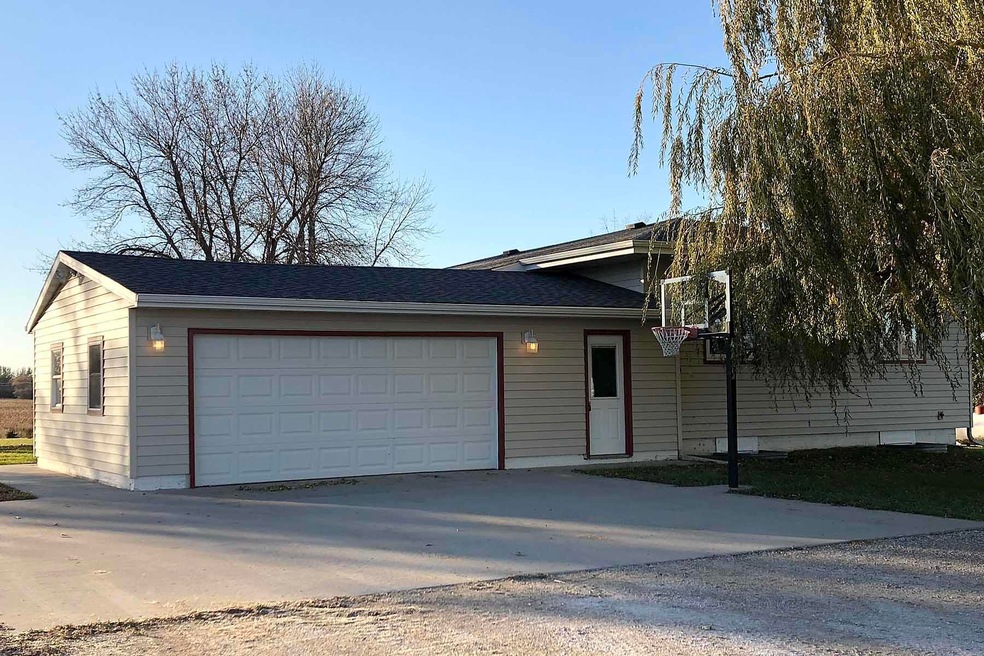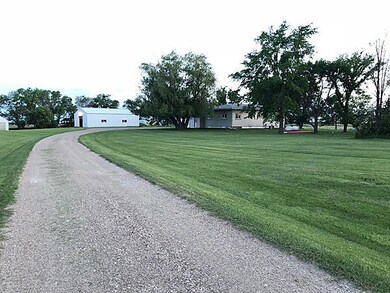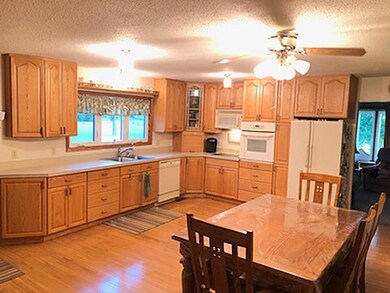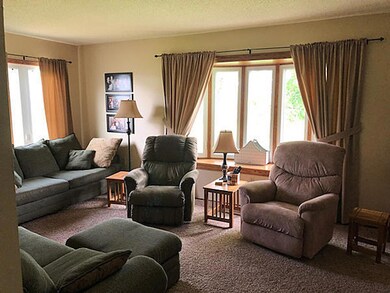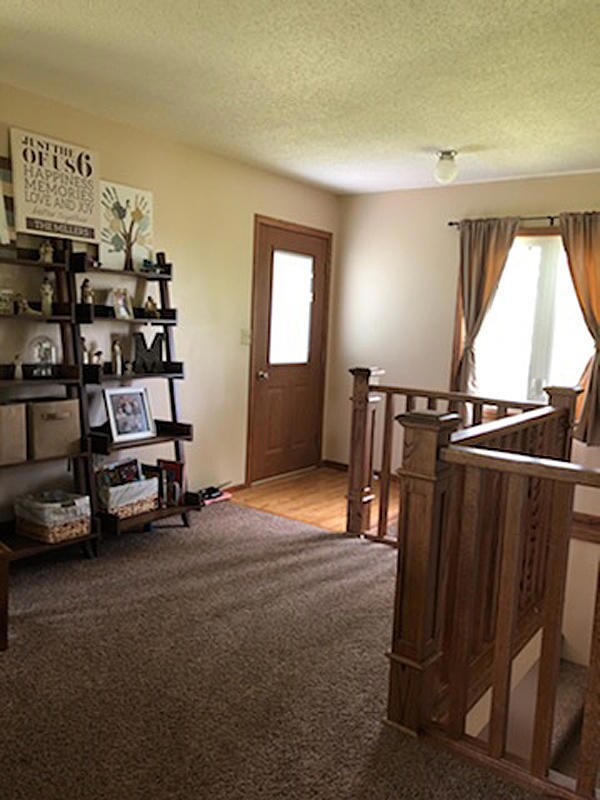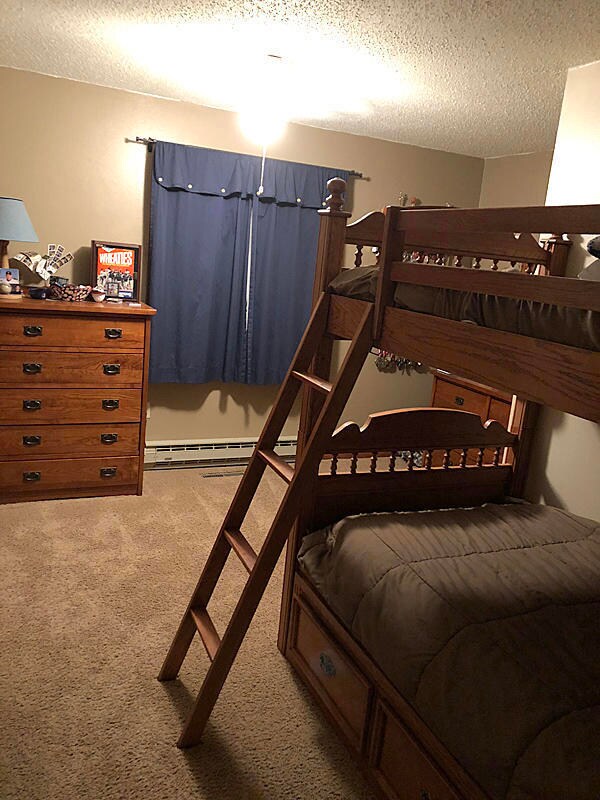
8338 41st St SE Jamestown, ND 58401
Estimated Value: $321,000 - $407,000
Highlights
- 2 Car Attached Garage
- Laundry Room
- 1-Story Property
- Living Room
- Entrance Foyer
- Central Air
About This Home
As of November 2019Updated Rural Home just 5 minutes South of Jamestown on 5 Acres!! Featuring 5 bdrm, 3 baths, hardwood floors & many updates to include Complete Basement Remodel, Rural Water, Well, Siding & Windows all in '13, Septic '15, Off Peak Dual Furnace & Water Heater '09, NEW Shingles (house/garage) & Steel (shop) in fall '18. 30x45 shop, 12x14 shed, many new & mature tree!
Last Agent to Sell the Property
Century 21 Morrison Realty License #8452 Listed on: 08/24/2019

Home Details
Home Type
- Single Family
Est. Annual Taxes
- $1,504
Lot Details
- 5 Acre Lot
Parking
- 2 Car Attached Garage
Home Design
- Frame Construction
- Composition Roof
- Metal Siding
Interior Spaces
- 1-Story Property
- Entrance Foyer
- Living Room
- Laundry Room
Bedrooms and Bathrooms
- 5 Bedrooms
- 3 Bathrooms
Utilities
- Central Air
- Heating System Uses Propane
- Rural Water
- Septic System
Listing and Financial Details
- Assessor Parcel Number 63-3621020
Ownership History
Purchase Details
Home Financials for this Owner
Home Financials are based on the most recent Mortgage that was taken out on this home.Purchase Details
Home Financials for this Owner
Home Financials are based on the most recent Mortgage that was taken out on this home.Similar Homes in Jamestown, ND
Home Values in the Area
Average Home Value in this Area
Purchase History
| Date | Buyer | Sale Price | Title Company |
|---|---|---|---|
| Cagle Eugene Ray | $295,000 | Quality Title Inc | |
| Miller Dylan J | $110,000 | None Available |
Mortgage History
| Date | Status | Borrower | Loan Amount |
|---|---|---|---|
| Open | Cagle Eugene Ray | $287,762 | |
| Closed | Cagle Eugene Ray | $289,656 | |
| Previous Owner | Miller Dylan | $120,000 | |
| Previous Owner | Miller Dylan J | $1,490,000 | |
| Previous Owner | Miller Dylan J | $27,000 | |
| Previous Owner | Miller Dylan J | $57,143 | |
| Previous Owner | Miller Dylan J | $117,000 | |
| Previous Owner | Miller Dylan J | $20,000 | |
| Previous Owner | Miller Dylan J | $22,000 | |
| Previous Owner | Hehn Sharon A | $25,000 |
Property History
| Date | Event | Price | Change | Sq Ft Price |
|---|---|---|---|---|
| 11/01/2019 11/01/19 | Sold | -- | -- | -- |
| 09/18/2019 09/18/19 | Pending | -- | -- | -- |
| 08/24/2019 08/24/19 | For Sale | $295,000 | -- | $93 / Sq Ft |
Tax History Compared to Growth
Tax History
| Year | Tax Paid | Tax Assessment Tax Assessment Total Assessment is a certain percentage of the fair market value that is determined by local assessors to be the total taxable value of land and additions on the property. | Land | Improvement |
|---|---|---|---|---|
| 2024 | $3,089 | $164,800 | $30,000 | $134,800 |
| 2023 | $3,027 | $155,150 | $25,000 | $130,150 |
| 2022 | $2,773 | $146,550 | $25,000 | $121,550 |
| 2021 | $2,408 | $139,050 | $20,000 | $119,050 |
| 2020 | $2,337 | $138,200 | $20,000 | $118,200 |
| 2019 | $2,638 | $139,900 | $20,000 | $119,900 |
| 2018 | $1,504 | $76,137 | $0 | $0 |
| 2017 | $1,469 | $76,137 | $0 | $0 |
| 2016 | $1,354 | $76,137 | $0 | $0 |
| 2013 | -- | $5,396 | $491 | $4,905 |
Agents Affiliated with this Home
-
Crystal Lytle
C
Seller's Agent in 2019
Crystal Lytle
Century 21 Morrison Realty
(701) 320-4442
116 Total Sales
-
Geni Holben

Buyer's Agent in 2019
Geni Holben
eXp Realty
(701) 269-6978
77 Total Sales
Map
Source: Bismarck Mandan Board of REALTORS®
MLS Number: 2290085
APN: 63-3621020
- 8550 38th St SE
- 409 26th St SW
- 0000 Bunker Rd
- 417 24th St SW
- 2027 5th Ave SW
- 411 20th St SW
- 1700 Elmwood Place
- 931 Western Park
- 1505 4th Ave SW
- 1610 Business Loop E
- 609 15th St SE
- 1530 6th Ave SW
- 1402 6th Ave SE
- 1509/1511 Business Loop E
- 621 13th St SE
- 910 11th St SE
- 924 3rd Ave SE
- 919 6th Ave SE
- Tbd Xxx Rd SW
- 912 11th Ave SE
- 8338 41st St SE
- 8352 41st St SE
- 8363 41st St SE
- 8367 41st St SE
- 8373 41st St SE
- 8377 41st St SE
- 4095 Highway 281 SE
- 8378 41st St SE
- 8288 41st St SE
- 8387 41st St SE
- 8291 41st St SE
- 4067 Highway 281 SE
- 8391 41st St SE
- 8287 41st St SE
- 8283 41st St SE
- 4053 Highway 281 SE
- 4051 Highway 281 SE
- 8274 41st St SE
- 4077 84th Ave SE
- 4057 84th Ave SE
