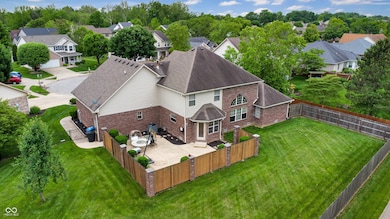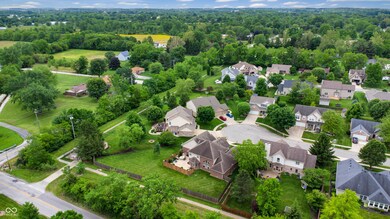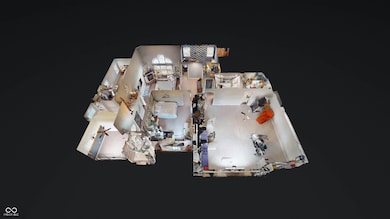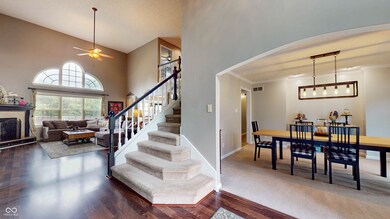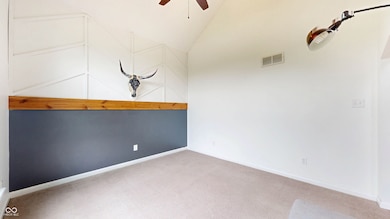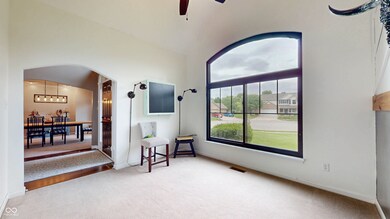
8338 Hunters Meadow Way Indianapolis, IN 46259
South Franklin NeighborhoodEstimated payment $2,693/month
Highlights
- Mature Trees
- Vaulted Ceiling
- Cul-De-Sac
- Franklin Central High School Rated A-
- Traditional Architecture
- 3 Car Attached Garage
About This Home
This beautiful, 4 bedroom home with a fabulous outdoor entertaining area is waiting for you on a cul-de-sac lot in Franklin Township! Explore this home via interactive 3D home tour, complete with floor plans, video & more. The towering 2-story great room features a gas log fireplace and large windows for abundant natural light. Meal prep is a delight in the spacious kitchen with center island, breakfast bar, stainless steel appliances, and tile flooring. Enjoy a main-level primary bedroom with a tray ceiling, a spacious walk-in closet, and a private full bathroom with double sinks and a whirlpool tub. This 2-story home features several multifunctional spaces, including a main level den, a loft, and a huge 4th bedroom with walk-in closet. Delight your guests in the expansive backyard with full privacy fence and concrete patio with a gas hookup for a built-in grill. Meadow Bend neighborhood offers a community playground and convenient access to nearby dining, shopping, schools, and more!
Listing Agent
DAVID BRENTON'S TEAM Brokerage Email: david@thebrentonteam.com License #RB14028349 Listed on: 05/28/2025
Co-Listing Agent
DAVID BRENTON'S TEAM Brokerage Email: david@thebrentonteam.com License #RB14042611
Home Details
Home Type
- Single Family
Est. Annual Taxes
- $4,166
Year Built
- Built in 2001
Lot Details
- 0.38 Acre Lot
- Cul-De-Sac
- Sprinkler System
- Mature Trees
HOA Fees
- $38 Monthly HOA Fees
Parking
- 3 Car Attached Garage
- Garage Door Opener
Home Design
- Traditional Architecture
- Brick Exterior Construction
- Block Foundation
- Cement Siding
- Stone
Interior Spaces
- 2-Story Property
- Woodwork
- Tray Ceiling
- Vaulted Ceiling
- Paddle Fans
- Gas Log Fireplace
- Vinyl Clad Windows
- Great Room with Fireplace
- Sump Pump
- Laundry on main level
Kitchen
- Breakfast Bar
- Electric Oven
- Built-In Microwave
- Dishwasher
- Disposal
Flooring
- Carpet
- Laminate
- Ceramic Tile
Bedrooms and Bathrooms
- 4 Bedrooms
- Walk-In Closet
- Dual Vanity Sinks in Primary Bathroom
Outdoor Features
- Patio
Schools
- Franklin Central High School
Utilities
- Forced Air Heating System
- Gas Water Heater
Community Details
- Association fees include home owners, insurance, maintenance, parkplayground, snow removal
- Meadow Bend Subdivision
- Property managed by Omni Management
Listing and Financial Details
- Legal Lot and Block 93 / 3
- Assessor Parcel Number 491618105023000300
Map
Home Values in the Area
Average Home Value in this Area
Tax History
| Year | Tax Paid | Tax Assessment Tax Assessment Total Assessment is a certain percentage of the fair market value that is determined by local assessors to be the total taxable value of land and additions on the property. | Land | Improvement |
|---|---|---|---|---|
| 2024 | $4,119 | $401,700 | $39,900 | $361,800 |
| 2023 | $4,119 | $397,500 | $39,900 | $357,600 |
| 2022 | $3,929 | $378,900 | $39,900 | $339,000 |
| 2021 | $3,481 | $334,500 | $39,900 | $294,600 |
| 2020 | $3,192 | $305,900 | $39,900 | $266,000 |
| 2019 | $3,150 | $302,100 | $36,900 | $265,200 |
| 2018 | $2,892 | $276,600 | $36,900 | $239,700 |
| 2017 | $2,759 | $263,700 | $36,900 | $226,800 |
| 2016 | $2,699 | $258,100 | $36,900 | $221,200 |
| 2014 | $2,507 | $250,700 | $36,900 | $213,800 |
| 2013 | $2,414 | $246,500 | $36,900 | $209,600 |
Purchase History
| Date | Type | Sale Price | Title Company |
|---|---|---|---|
| Warranty Deed | -- | None Available | |
| Warranty Deed | -- | None Available |
Mortgage History
| Date | Status | Loan Amount | Loan Type |
|---|---|---|---|
| Open | $188,450 | New Conventional | |
| Closed | $194,400 | New Conventional | |
| Previous Owner | $207,920 | New Conventional |
Similar Homes in Indianapolis, IN
Source: MIBOR Broker Listing Cooperative®
MLS Number: 22041818
APN: 49-16-18-105-023.000-300
- 8306 Hunters Meadow Way
- 8241 Holmard Place
- 8452 Ironhill Ct
- 8722 Rockwood Ln
- 7665 Stones River Ct
- 8246 S Franklin Rd
- 8510 E Mcgregor Rd
- 8905 Stonebriar Dr
- 7732 Ashtree Dr
- 8630 E Mcgregor Rd
- 8240 Shelbyville Rd
- 7823 Ashtree Dr
- 7937 Bentley Commons Dr
- 8242 Frankdale Ct
- 8531 Aberdeenshire Ct
- 8145 Bentley Farms Dr
- 7312 Drum Castle Ct
- 7319 Hartington Place
- 8513 Shelbyville Rd
- 7840 Park Ward Place

