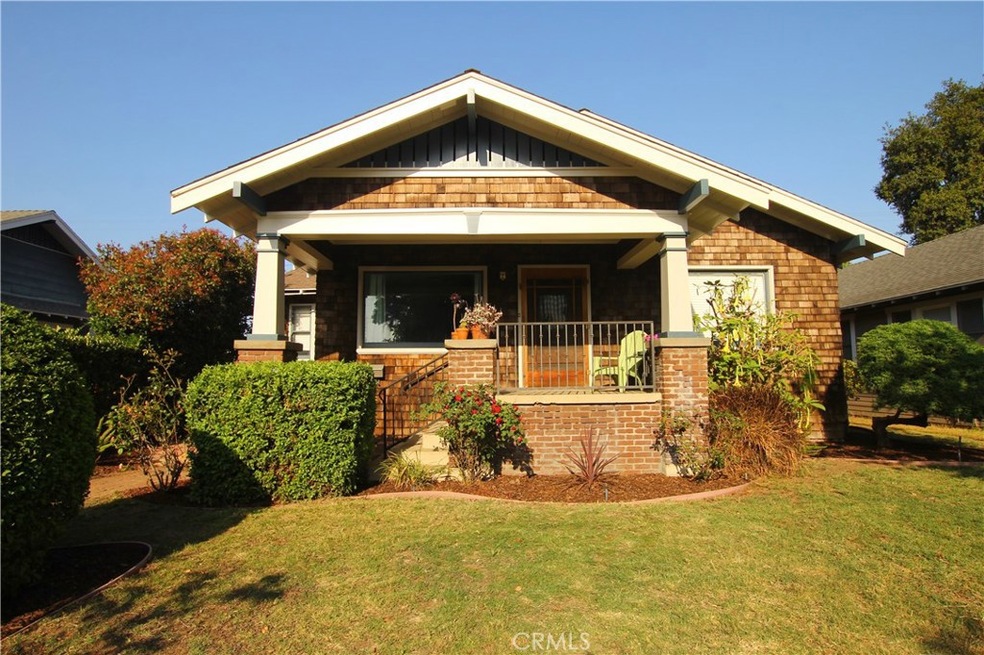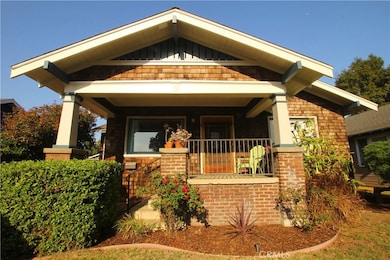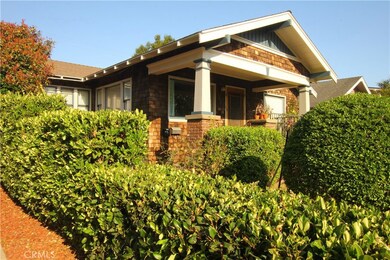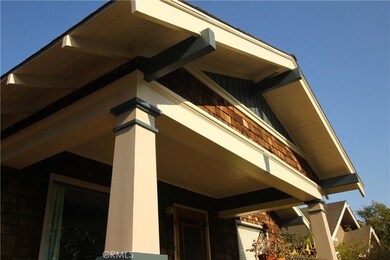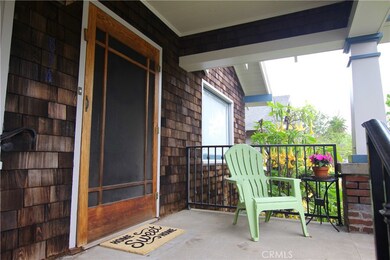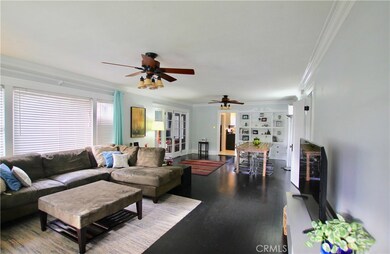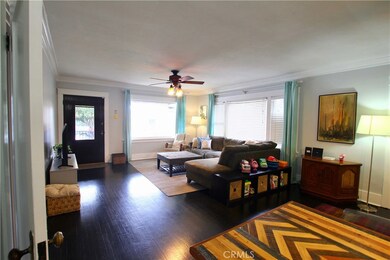
834 Dawson Ave Long Beach, CA 90804
Hellman NeighborhoodHighlights
- Craftsman Architecture
- Maid or Guest Quarters
- Wood Flooring
- Woodrow Wilson High School Rated A
- Fireplace in Guest House
- Lawn
About This Home
As of March 2024Beautiful 1917 craftsman home with back house in Rose Park Historic District. At 1900sf, the front house is spacious with three large bedrooms, 1.5 bathrooms and many features: crown molding, clawfoot tub, original built-ins, hardwood floors, high baseboards, formal dining room, sunroom and central AC. In addition, there is a basement that can be used for additional storage or even turned into a wine cellar! There is a new stainless refrigerator, stove with convection oven and W/D all blending craftsman charm with modern upgrades.
The back house is a one bedroom, one bath with bamboo floors and a gas fireplace.
New exterior paint, roof was replaced in 2012, new hot water heater in 2014, new fixtures and fans, new thermostat in 2017 as well as HVAC electronics.
The house is perfectly situated close to beaches, Retro Row and minutes from downtown providing a neighborhood feel with city amenities.
Last Agent to Sell the Property
Jill Sparks
Keller Williams Coastal Prop. License #01982275 Listed on: 06/22/2018
Property Details
Home Type
- Multi-Family
Est. Annual Taxes
- $16,992
Year Built
- Built in 1939
Lot Details
- 6,502 Sq Ft Lot
- No Common Walls
- West Facing Home
- Sprinkler System
- Lawn
- Back and Front Yard
Parking
- 2 Car Garage
Home Design
- Duplex
- Craftsman Architecture
- Raised Foundation
- Asphalt Roof
- Cedar
Interior Spaces
- 2,365 Sq Ft Home
- Built-In Features
- Crown Molding
- Ceiling Fan
- Living Room
- Laundry Room
- Basement
Kitchen
- <<convectionOvenToken>>
- Dishwasher
- Disposal
Flooring
- Wood
- Tile
Bedrooms and Bathrooms
- 4 Bedrooms
- Walk-In Closet
- Maid or Guest Quarters
- 3 Bathrooms
Additional Homes
- Two Homes on a Lot
- Fireplace in Guest House
Location
- Urban Location
Utilities
- Forced Air Heating and Cooling System
- Gas Water Heater
- Cable TV Available
Listing and Financial Details
- Tax Lot 8
- Tax Tract Number 130
- Assessor Parcel Number 7262011020
Community Details
Overview
- No Home Owners Association
- 2 Buildings
- 2 Units
Building Details
- 1 Separate Electric Meter
- 1 Separate Gas Meter
- 1 Separate Water Meter
Ownership History
Purchase Details
Home Financials for this Owner
Home Financials are based on the most recent Mortgage that was taken out on this home.Purchase Details
Home Financials for this Owner
Home Financials are based on the most recent Mortgage that was taken out on this home.Purchase Details
Home Financials for this Owner
Home Financials are based on the most recent Mortgage that was taken out on this home.Purchase Details
Home Financials for this Owner
Home Financials are based on the most recent Mortgage that was taken out on this home.Purchase Details
Purchase Details
Home Financials for this Owner
Home Financials are based on the most recent Mortgage that was taken out on this home.Purchase Details
Home Financials for this Owner
Home Financials are based on the most recent Mortgage that was taken out on this home.Purchase Details
Home Financials for this Owner
Home Financials are based on the most recent Mortgage that was taken out on this home.Purchase Details
Home Financials for this Owner
Home Financials are based on the most recent Mortgage that was taken out on this home.Similar Homes in Long Beach, CA
Home Values in the Area
Average Home Value in this Area
Purchase History
| Date | Type | Sale Price | Title Company |
|---|---|---|---|
| Grant Deed | $1,380,000 | None Listed On Document | |
| Grant Deed | $1,280,000 | Fidelity National Title | |
| Grant Deed | $869,000 | First American Title Company | |
| Grant Deed | $550,000 | Chicago Title Company | |
| Interfamily Deed Transfer | -- | None Available | |
| Grant Deed | $701,000 | Gateway Title Company | |
| Grant Deed | $293,000 | Southland Title | |
| Interfamily Deed Transfer | -- | North American Title | |
| Grant Deed | $165,000 | North American Title |
Mortgage History
| Date | Status | Loan Amount | Loan Type |
|---|---|---|---|
| Closed | $78,900 | New Conventional | |
| Open | $1,230,000 | New Conventional | |
| Previous Owner | $1,088,000 | New Conventional | |
| Previous Owner | $602,481 | New Conventional | |
| Previous Owner | $651,750 | New Conventional | |
| Previous Owner | $520,451 | FHA | |
| Previous Owner | $525,750 | Purchase Money Mortgage | |
| Previous Owner | $260,700 | Unknown | |
| Previous Owner | $234,400 | No Value Available | |
| Previous Owner | $30,000 | Stand Alone Second | |
| Previous Owner | $163,855 | FHA | |
| Closed | $105,150 | No Value Available |
Property History
| Date | Event | Price | Change | Sq Ft Price |
|---|---|---|---|---|
| 03/26/2024 03/26/24 | Sold | $1,380,000 | 0.0% | $584 / Sq Ft |
| 03/26/2024 03/26/24 | For Sale | $1,380,000 | +7.8% | $584 / Sq Ft |
| 02/03/2024 02/03/24 | Pending | -- | -- | -- |
| 03/21/2022 03/21/22 | Sold | $1,280,000 | +11.4% | $541 / Sq Ft |
| 03/06/2022 03/06/22 | For Sale | $1,149,000 | -10.2% | $486 / Sq Ft |
| 03/02/2022 03/02/22 | Off Market | $1,280,000 | -- | -- |
| 03/02/2022 03/02/22 | For Sale | $1,149,000 | -10.2% | $486 / Sq Ft |
| 02/28/2022 02/28/22 | Pending | -- | -- | -- |
| 02/27/2022 02/27/22 | Off Market | $1,280,000 | -- | -- |
| 02/17/2022 02/17/22 | For Sale | $1,149,000 | +32.2% | $486 / Sq Ft |
| 07/31/2018 07/31/18 | Sold | $869,000 | 0.0% | $367 / Sq Ft |
| 07/10/2018 07/10/18 | Pending | -- | -- | -- |
| 06/22/2018 06/22/18 | For Sale | $869,000 | +58.0% | $367 / Sq Ft |
| 08/17/2012 08/17/12 | Sold | $550,000 | -6.0% | $233 / Sq Ft |
| 06/29/2012 06/29/12 | Pending | -- | -- | -- |
| 05/23/2012 05/23/12 | For Sale | $585,000 | -- | $247 / Sq Ft |
Tax History Compared to Growth
Tax History
| Year | Tax Paid | Tax Assessment Tax Assessment Total Assessment is a certain percentage of the fair market value that is determined by local assessors to be the total taxable value of land and additions on the property. | Land | Improvement |
|---|---|---|---|---|
| 2024 | $16,992 | $1,331,712 | $759,492 | $572,220 |
| 2023 | $16,797 | $1,305,600 | $744,600 | $561,000 |
| 2022 | $11,401 | $913,472 | $578,147 | $335,325 |
| 2021 | $11,177 | $895,561 | $566,811 | $328,750 |
| 2020 | $11,148 | $886,380 | $561,000 | $325,380 |
| 2019 | $11,018 | $869,000 | $550,000 | $319,000 |
| 2018 | $7,490 | $595,240 | $378,789 | $216,451 |
| 2016 | $6,880 | $572,128 | $364,081 | $208,047 |
| 2015 | $6,603 | $563,535 | $358,613 | $204,922 |
| 2014 | $6,558 | $552,497 | $351,589 | $200,908 |
Agents Affiliated with this Home
-
Kj Ticehurst

Seller's Agent in 2024
Kj Ticehurst
Think Boutiq Real Estate
(562) 221-8199
2 in this area
54 Total Sales
-
Justin Sidell

Buyer's Agent in 2024
Justin Sidell
Dream Life Real Estate
(562) 652-8993
5 in this area
205 Total Sales
-
Victoria Posthuma

Seller's Agent in 2022
Victoria Posthuma
Circle Real Estate
(714) 274-3578
1 in this area
29 Total Sales
-
J
Seller's Agent in 2018
Jill Sparks
Keller Williams Coastal Prop.
-
Shannon Jones

Seller's Agent in 2012
Shannon Jones
Keller Williams Pacific Estate
(562) 896-2456
3 in this area
162 Total Sales
-
William Larson

Buyer's Agent in 2012
William Larson
First Team Real Estate
(866) 525-3656
19 Total Sales
Map
Source: California Regional Multiple Listing Service (CRMLS)
MLS Number: PW18149628
APN: 7262-011-020
- 783 Dawson Ave
- 2122 E 10th St
- 916 Junipero Ave
- 1050 Dawson Ave
- 1061 Dawson Ave
- 833 Cherry Ave
- 841 Cherry Ave
- 915 Cherry Ave
- 1085 Raymond Ave
- 916 Gardenia Ave
- 938 Stanley Ave
- 2415 E 7th St
- 2009 E 7th St
- 1120 Raymond Ave
- 905 Gardenia Ave
- 1111 Dawson Ave
- 1126 Raymond Ave
- 2521 E 7th St
- 1101 Cherry Ave
- 1050 Molino Ave
