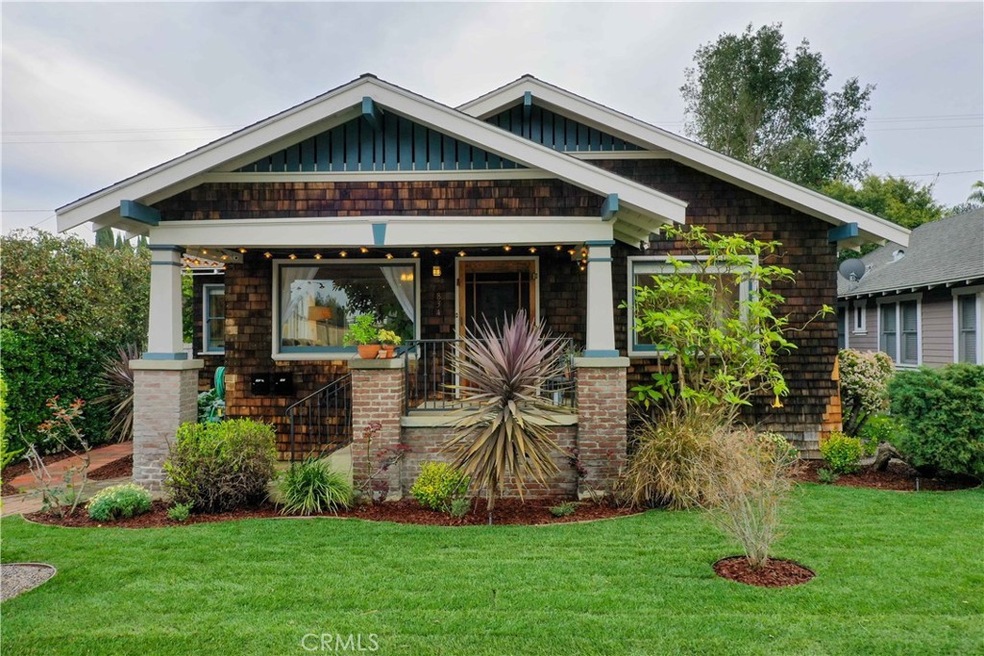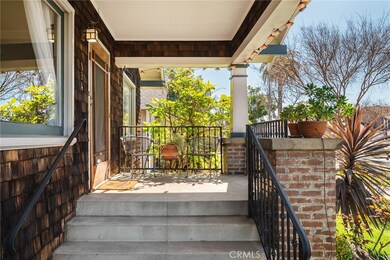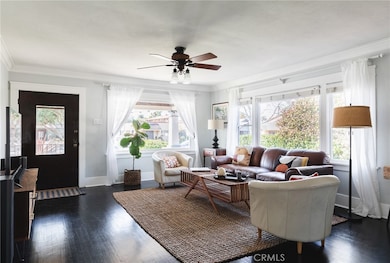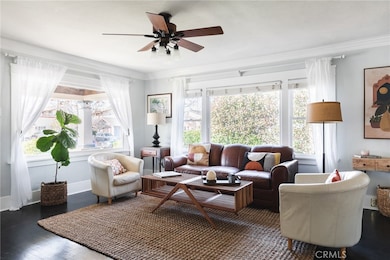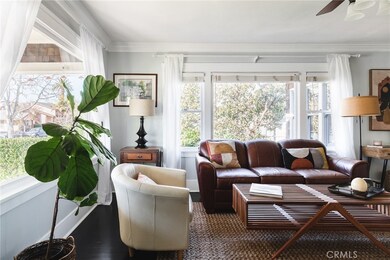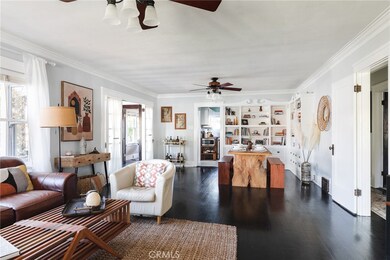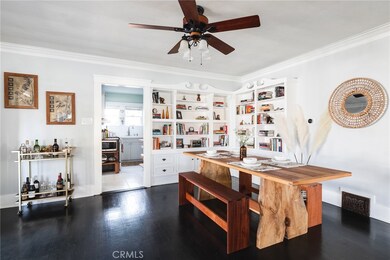
834 Dawson Ave Long Beach, CA 90804
Hellman NeighborhoodHighlights
- Wine Cellar
- Updated Kitchen
- Wood Flooring
- Woodrow Wilson High School Rated A
- Open Floorplan
- Main Floor Primary Bedroom
About This Home
As of March 2024Craftsman houses remain one of the most popular American architecture styles. Reflecting timeless aesthetics and values, this home is solidly made with natural materials and nature-inspired colors and motifs, with a focus on the beauty of artisanal craftsmanship. The exterior features low-pitched roofs with protruding gables and overhanging eaves, intentionally exposed beams, brackets, brick, and rafters, an open front porch held by signature thick tapered columns. Large picture windows are the original leaded glass. This home is painted in traditional earth tones to accent the beauty of the cedar shaker shingles that wrap the entire home offering iconic Craftsman curb appeal.
Step into the interior which is cozy, homey, unpretentious, and warm with distinct and unique living spaces. This home is very inviting to live in with the extensive use of woodwork including thick wood framed windows and doors; built-in bookshelves, and other custom millwork, anchored by beautiful dark stained hardwood floors throughout. Large picture windows let in abundant natural light. All three bedrooms are generously sized with plenty of closet space. The master has a walk-in-closet with gorgeous original windows wrapping the entire room! Other features include a "morning room" off the dining room perfect for reading and coffee, a large office, a wine cellar, a light and bright remodeled kitchen, inside laundry/mud room leading to the perfect backyard for entertaining. All this beauty and she also has a charming ADU in the back with a fireplace, abundant parking, and so many modern upgrades to make your life comfortable and easy!
Last Agent to Sell the Property
Circle Real Estate License #01702695 Listed on: 02/17/2022
Home Details
Home Type
- Single Family
Est. Annual Taxes
- $16,992
Year Built
- Built in 1917
Lot Details
- 6,502 Sq Ft Lot
- Drip System Landscaping
- Front and Back Yard Sprinklers
- Lawn
- Garden
- Back and Front Yard
- Density is 2-5 Units/Acre
- Property is zoned LBR1N
Parking
- 2 Car Attached Garage
- Automatic Gate
Home Design
- Bungalow
- Pillar, Post or Pier Foundation
- Composition Roof
Interior Spaces
- 2,365 Sq Ft Home
- Open Floorplan
- Blinds
- Wood Frame Window
- Wine Cellar
- Great Room
- Family Room
- Combination Dining and Living Room
- Home Office
- Library
- Wood Flooring
- Finished Basement
Kitchen
- Updated Kitchen
- Gas Oven
- Gas Cooktop
- Tile Countertops
Bedrooms and Bathrooms
- 4 Main Level Bedrooms
- Primary Bedroom on Main
- Walk-In Closet
- Low Flow Toliet
- <<tubWithShowerToken>>
- Exhaust Fan In Bathroom
Laundry
- Laundry Room
- Stacked Washer and Dryer
Home Security
- Closed Circuit Camera
- Carbon Monoxide Detectors
Outdoor Features
- Open Patio
- Exterior Lighting
- Front Porch
Location
- Urban Location
- Suburban Location
Utilities
- Central Air
- 220 Volts in Garage
- Tankless Water Heater
Listing and Financial Details
- Tax Lot 8
- Assessor Parcel Number 7262011020
Community Details
Overview
- No Home Owners Association
Recreation
- Bike Trail
Ownership History
Purchase Details
Home Financials for this Owner
Home Financials are based on the most recent Mortgage that was taken out on this home.Purchase Details
Home Financials for this Owner
Home Financials are based on the most recent Mortgage that was taken out on this home.Purchase Details
Home Financials for this Owner
Home Financials are based on the most recent Mortgage that was taken out on this home.Purchase Details
Home Financials for this Owner
Home Financials are based on the most recent Mortgage that was taken out on this home.Purchase Details
Purchase Details
Home Financials for this Owner
Home Financials are based on the most recent Mortgage that was taken out on this home.Purchase Details
Home Financials for this Owner
Home Financials are based on the most recent Mortgage that was taken out on this home.Purchase Details
Home Financials for this Owner
Home Financials are based on the most recent Mortgage that was taken out on this home.Purchase Details
Home Financials for this Owner
Home Financials are based on the most recent Mortgage that was taken out on this home.Similar Homes in the area
Home Values in the Area
Average Home Value in this Area
Purchase History
| Date | Type | Sale Price | Title Company |
|---|---|---|---|
| Grant Deed | $1,380,000 | None Listed On Document | |
| Grant Deed | $1,280,000 | Fidelity National Title | |
| Grant Deed | $869,000 | First American Title Company | |
| Grant Deed | $550,000 | Chicago Title Company | |
| Interfamily Deed Transfer | -- | None Available | |
| Grant Deed | $701,000 | Gateway Title Company | |
| Grant Deed | $293,000 | Southland Title | |
| Interfamily Deed Transfer | -- | North American Title | |
| Grant Deed | $165,000 | North American Title |
Mortgage History
| Date | Status | Loan Amount | Loan Type |
|---|---|---|---|
| Closed | $78,900 | New Conventional | |
| Open | $1,230,000 | New Conventional | |
| Previous Owner | $1,088,000 | New Conventional | |
| Previous Owner | $602,481 | New Conventional | |
| Previous Owner | $651,750 | New Conventional | |
| Previous Owner | $520,451 | FHA | |
| Previous Owner | $525,750 | Purchase Money Mortgage | |
| Previous Owner | $260,700 | Unknown | |
| Previous Owner | $234,400 | No Value Available | |
| Previous Owner | $30,000 | Stand Alone Second | |
| Previous Owner | $163,855 | FHA | |
| Closed | $105,150 | No Value Available |
Property History
| Date | Event | Price | Change | Sq Ft Price |
|---|---|---|---|---|
| 03/26/2024 03/26/24 | Sold | $1,380,000 | 0.0% | $584 / Sq Ft |
| 03/26/2024 03/26/24 | For Sale | $1,380,000 | +7.8% | $584 / Sq Ft |
| 02/03/2024 02/03/24 | Pending | -- | -- | -- |
| 03/21/2022 03/21/22 | Sold | $1,280,000 | +11.4% | $541 / Sq Ft |
| 03/06/2022 03/06/22 | For Sale | $1,149,000 | -10.2% | $486 / Sq Ft |
| 03/02/2022 03/02/22 | Off Market | $1,280,000 | -- | -- |
| 03/02/2022 03/02/22 | For Sale | $1,149,000 | -10.2% | $486 / Sq Ft |
| 02/28/2022 02/28/22 | Pending | -- | -- | -- |
| 02/27/2022 02/27/22 | Off Market | $1,280,000 | -- | -- |
| 02/17/2022 02/17/22 | For Sale | $1,149,000 | +32.2% | $486 / Sq Ft |
| 07/31/2018 07/31/18 | Sold | $869,000 | 0.0% | $367 / Sq Ft |
| 07/10/2018 07/10/18 | Pending | -- | -- | -- |
| 06/22/2018 06/22/18 | For Sale | $869,000 | +58.0% | $367 / Sq Ft |
| 08/17/2012 08/17/12 | Sold | $550,000 | -6.0% | $233 / Sq Ft |
| 06/29/2012 06/29/12 | Pending | -- | -- | -- |
| 05/23/2012 05/23/12 | For Sale | $585,000 | -- | $247 / Sq Ft |
Tax History Compared to Growth
Tax History
| Year | Tax Paid | Tax Assessment Tax Assessment Total Assessment is a certain percentage of the fair market value that is determined by local assessors to be the total taxable value of land and additions on the property. | Land | Improvement |
|---|---|---|---|---|
| 2024 | $16,992 | $1,331,712 | $759,492 | $572,220 |
| 2023 | $16,797 | $1,305,600 | $744,600 | $561,000 |
| 2022 | $11,401 | $913,472 | $578,147 | $335,325 |
| 2021 | $11,177 | $895,561 | $566,811 | $328,750 |
| 2020 | $11,148 | $886,380 | $561,000 | $325,380 |
| 2019 | $11,018 | $869,000 | $550,000 | $319,000 |
| 2018 | $7,490 | $595,240 | $378,789 | $216,451 |
| 2016 | $6,880 | $572,128 | $364,081 | $208,047 |
| 2015 | $6,603 | $563,535 | $358,613 | $204,922 |
| 2014 | $6,558 | $552,497 | $351,589 | $200,908 |
Agents Affiliated with this Home
-
Kj Ticehurst

Seller's Agent in 2024
Kj Ticehurst
Think Boutiq Real Estate
(562) 221-8199
2 in this area
54 Total Sales
-
Justin Sidell

Buyer's Agent in 2024
Justin Sidell
Dream Life Real Estate
(562) 652-8993
5 in this area
205 Total Sales
-
Victoria Posthuma

Seller's Agent in 2022
Victoria Posthuma
Circle Real Estate
(714) 274-3578
1 in this area
29 Total Sales
-
J
Seller's Agent in 2018
Jill Sparks
Keller Williams Coastal Prop.
-
Shannon Jones

Seller's Agent in 2012
Shannon Jones
Keller Williams Pacific Estate
(562) 896-2456
3 in this area
162 Total Sales
-
William Larson

Buyer's Agent in 2012
William Larson
First Team Real Estate
(866) 525-3656
19 Total Sales
Map
Source: California Regional Multiple Listing Service (CRMLS)
MLS Number: PW22025242
APN: 7262-011-020
- 783 Dawson Ave
- 2122 E 10th St
- 916 Junipero Ave
- 1050 Dawson Ave
- 1061 Dawson Ave
- 833 Cherry Ave
- 841 Cherry Ave
- 915 Cherry Ave
- 1085 Raymond Ave
- 916 Gardenia Ave
- 938 Stanley Ave
- 2415 E 7th St
- 2009 E 7th St
- 1120 Raymond Ave
- 905 Gardenia Ave
- 1111 Dawson Ave
- 1126 Raymond Ave
- 2521 E 7th St
- 1101 Cherry Ave
- 1050 Molino Ave
