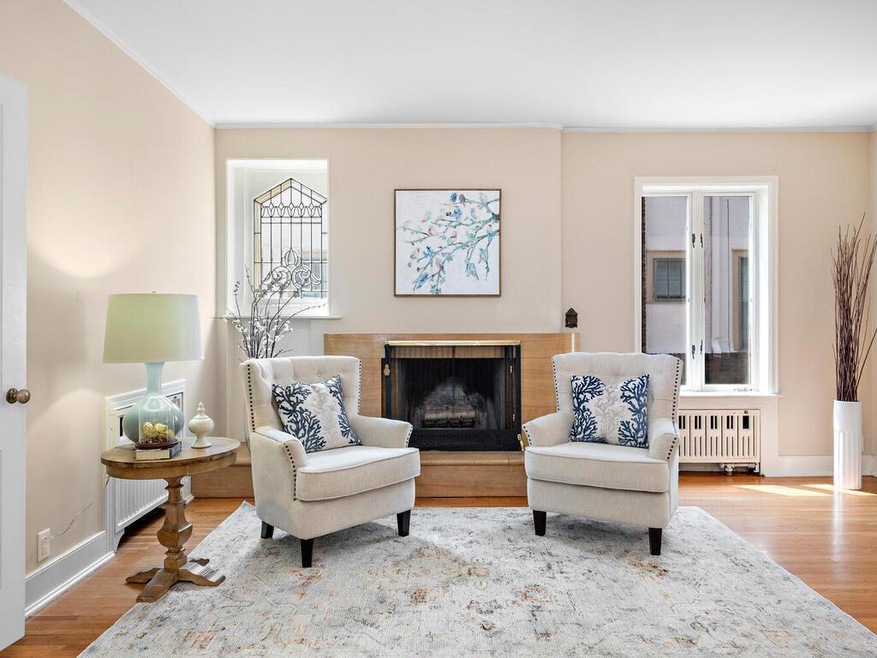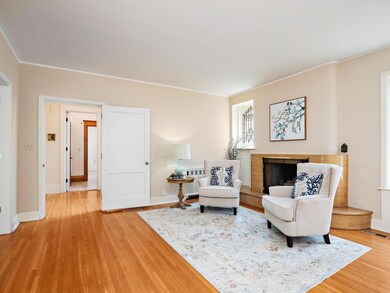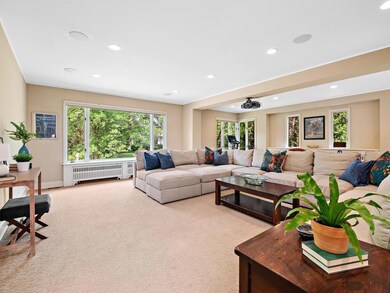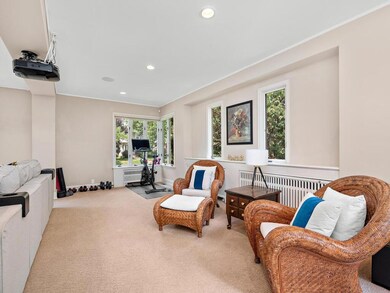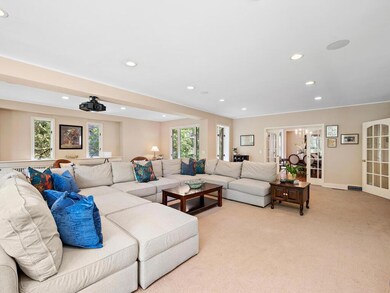
834 Goodrich Ave Saint Paul, MN 55105
Summit Hill NeighborhoodHighlights
- Guest House
- 12,197 Sq Ft lot
- 2 Fireplaces
- Randolph Heights Elementary School Rated A-
- Loft
- No HOA
About This Home
As of August 2022An exceptional Summit Hill home just waiting for your single or multigenerational family to fill it! Newly equipped w/CENTRAL AIR. Be welcomed by a cozy sitting area that flows beautifully into an XL living area & formal dining space. An ideal layout for effortless entertaining. Informal dining room & large mudroom conveniently funnel into the kitchen. Desirable *main level* bedroom w/full bath attached. The second level hosts a generous owner’s suite complete w/sitting area, full bath, dressing room & office. 3 additional bedrooms on this level, 2 connected by convenient Jack & Jill bath. The third floor features a large loft area, complete w/3 more bedrooms & an updated 3/4 bath. LL has high ceilings & finished game/amusement room. Oversized lot allows for a private side yard w/brick fireplace feature & unheard of 4 CAR garage, all in the midst of the city. Walkable location just steps from shops & restaurants of Grand & Victoria. Extraordinary size allows extraordinary flexibility!
Home Details
Home Type
- Single Family
Est. Annual Taxes
- $11,134
Year Built
- Built in 1911
Lot Details
- 0.28 Acre Lot
- Lot Dimensions are 150x80
- Partially Fenced Property
- Chain Link Fence
Parking
- 4 Car Garage
- Garage Door Opener
Interior Spaces
- 2-Story Property
- 2 Fireplaces
- Living Room
- Dining Room
- Loft
- Partial Basement
Kitchen
- Range
- Dishwasher
- Disposal
- The kitchen features windows
Bedrooms and Bathrooms
- 8 Bedrooms
Laundry
- Dryer
- Washer
Additional Homes
- Guest House
Utilities
- Central Air
- Boiler Heating System
Community Details
- No Home Owners Association
Listing and Financial Details
- Assessor Parcel Number 022823430081
Ownership History
Purchase Details
Home Financials for this Owner
Home Financials are based on the most recent Mortgage that was taken out on this home.Purchase Details
Home Financials for this Owner
Home Financials are based on the most recent Mortgage that was taken out on this home.Purchase Details
Home Financials for this Owner
Home Financials are based on the most recent Mortgage that was taken out on this home.Purchase Details
Home Financials for this Owner
Home Financials are based on the most recent Mortgage that was taken out on this home.Purchase Details
Purchase Details
Similar Homes in Saint Paul, MN
Home Values in the Area
Average Home Value in this Area
Purchase History
| Date | Type | Sale Price | Title Company |
|---|---|---|---|
| Quit Claim Deed | $3,000 | -- | |
| Deed | $840,000 | -- | |
| Warranty Deed | $840,000 | -- | |
| Warranty Deed | $725,000 | Trademark Title Services Inc | |
| Deed | $685,000 | -- | |
| Warranty Deed | $705,757 | Dca Title | |
| Deed | $725,000 | -- |
Mortgage History
| Date | Status | Loan Amount | Loan Type |
|---|---|---|---|
| Open | $630,000 | New Conventional | |
| Closed | $630,000 | New Conventional | |
| Previous Owner | $194,601 | Credit Line Revolving | |
| Previous Owner | $430,000 | New Conventional | |
| Closed | $430,000 | No Value Available |
Property History
| Date | Event | Price | Change | Sq Ft Price |
|---|---|---|---|---|
| 08/15/2022 08/15/22 | Sold | $840,000 | -1.1% | $139 / Sq Ft |
| 06/20/2022 06/20/22 | Pending | -- | -- | -- |
| 06/20/2022 06/20/22 | For Sale | $849,000 | -- | $141 / Sq Ft |
Tax History Compared to Growth
Tax History
| Year | Tax Paid | Tax Assessment Tax Assessment Total Assessment is a certain percentage of the fair market value that is determined by local assessors to be the total taxable value of land and additions on the property. | Land | Improvement |
|---|---|---|---|---|
| 2025 | $14,256 | $833,000 | $259,700 | $573,300 |
| 2023 | $14,256 | $849,900 | $259,700 | $590,200 |
| 2022 | $11,134 | $790,200 | $259,700 | $530,500 |
| 2021 | $0 | $658,400 | $259,700 | $398,700 |
| 2020 | $0 | $658,400 | $259,700 | $398,700 |
| 2019 | $0 | $658,400 | $259,700 | $398,700 |
| 2018 | $0 | $658,400 | $259,700 | $398,700 |
| 2017 | $0 | $658,400 | $259,700 | $398,700 |
| 2016 | $0 | $0 | $0 | $0 |
| 2015 | $11,935 | $658,400 | $259,700 | $398,700 |
| 2014 | $11,842 | $0 | $0 | $0 |
Agents Affiliated with this Home
-

Seller's Agent in 2022
Samantha Marks
RE/MAX Advantage Plus
(651) 238-6155
3 in this area
69 Total Sales
-

Buyer's Agent in 2022
Charly Marggraf
Coldwell Banker Burnet
(612) 702-3988
2 in this area
71 Total Sales
Map
Source: NorthstarMLS
MLS Number: 6225093
APN: 02-28-23-43-0081
- 857 Fairmount Ave
- 880 Fairmount Ave
- 63 Avon St S Unit 36
- 904 Lincoln Ave
- 925 Lincoln Ave
- 834 Summit Ave Unit 1
- 818 Summit Ave
- 952 Goodrich Ave
- 912 Linwood Ave
- 760 Linwood Ave
- 776 Summit Ave
- 226 Grotto St S
- 683 Osceola Ave
- 710 Summit Ave Unit 4
- 1000 Fairmount Ave
- 729 Summit Ave
- 655 Goodrich Ave
- 1014 Fairmount Ave
- 28 Saint Albans St N Unit 4N
- 704 Holly Ave
