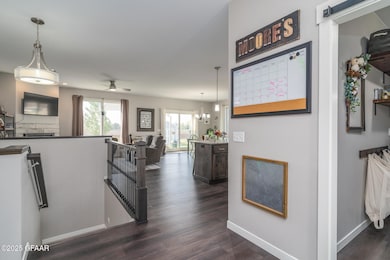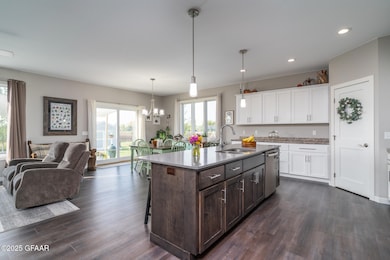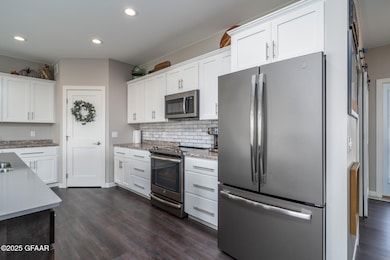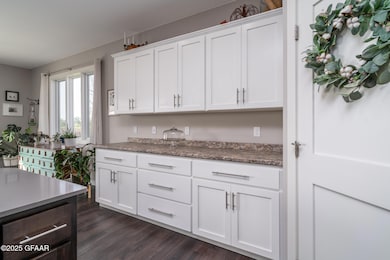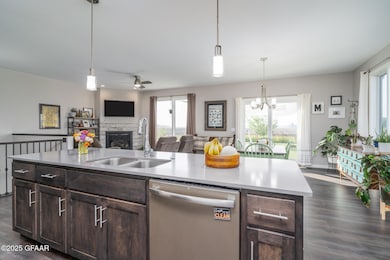
834 Greenway Blvd SE East Grand Forks, MN 56721
Estimated payment $3,442/month
Highlights
- 3 Car Attached Garage
- Living Room
- 1-Story Property
- Patio
- Laundry Room
- Central Air
About This Home
Welcome to 834 Greenway Blvd SE, a beautifully crafted 5-bedroom, 4-bath ranch home offering 1,870 sq. ft. of main-level living space. Built in 2017, this home features a bright, open floor plan with a spacious living room, complete with a cozy gas fireplace, perfect for relaxing or entertaining. Enjoy the modern kitchen with ample counter space, and take in the natural light that flows through the home. The main level is complemented by 5 generously sized bedrooms, including a master suite with a private bath. The 3-car heated garage with a floor drain ensures convenience year-round. Step outside onto the stunning stamped concrete patio, ideal for outdoor gatherings or simply enjoying the peaceful surroundings. Located on a large lot with no neighbors to the south, you'll enjoy extra privacy and tranquility. Located in a desirable neighborhood, this home is a must-see. Don't miss out on making this gorgeous property your new home!
Home Details
Home Type
- Single Family
Est. Annual Taxes
- $6,375
Year Built
- Built in 2017
Parking
- 3 Car Attached Garage
- Heated Garage
- Garage Drain
- Garage Door Opener
Home Design
- Poured Concrete
- Vinyl Siding
Interior Spaces
- 1,870 Sq Ft Home
- 1-Story Property
- Gas Fireplace
- Window Treatments
- Family Room
- Living Room
- Dining Room
- Basement Fills Entire Space Under The House
- Laundry Room
Kitchen
- Range
- Microwave
- Dishwasher
Bedrooms and Bathrooms
- 5 Bedrooms
- En-Suite Bathroom
Schools
- East Grand Forks Elementary And Middle School
- East Grand Forks High School
Utilities
- Central Air
- Heating Available
Additional Features
- Patio
- 0.35 Acre Lot
Community Details
- Built by Forks Builder
Listing and Financial Details
- Assessor Parcel Number 83042600
Map
Home Values in the Area
Average Home Value in this Area
Tax History
| Year | Tax Paid | Tax Assessment Tax Assessment Total Assessment is a certain percentage of the fair market value that is determined by local assessors to be the total taxable value of land and additions on the property. | Land | Improvement |
|---|---|---|---|---|
| 2024 | $16,199 | $453,300 | $54,300 | $399,000 |
| 2023 | $9,114 | $475,500 | $21,700 | $453,800 |
| 2022 | $8,574 | $424,400 | $21,700 | $402,700 |
| 2021 | $8,344 | $390,500 | $21,700 | $368,800 |
| 2020 | $8,254 | $385,700 | $21,700 | $364,000 |
| 2019 | $3,614 | $387,000 | $21,700 | $365,300 |
| 2018 | $2,660 | $79,500 | $21,700 | $57,800 |
| 2017 | -- | $14,100 | $14,100 | $0 |
| 2016 | $2,630 | $14,100 | $14,100 | $0 |
| 2015 | -- | $0 | $0 | $0 |
| 2014 | -- | $0 | $0 | $0 |
| 2012 | -- | $0 | $0 | $0 |
Property History
| Date | Event | Price | Change | Sq Ft Price |
|---|---|---|---|---|
| 05/27/2025 05/27/25 | Pending | -- | -- | -- |
| 05/22/2025 05/22/25 | For Sale | $520,000 | -- | $278 / Sq Ft |
| 10/20/2023 10/20/23 | Off Market | -- | -- | -- |
| 04/22/2019 04/22/19 | Sold | -- | -- | -- |
| 03/23/2019 03/23/19 | Pending | -- | -- | -- |
| 03/05/2019 03/05/19 | For Sale | -- | -- | -- |
Purchase History
| Date | Type | Sale Price | Title Company |
|---|---|---|---|
| Grant Deed | $340,000 | -- |
Similar Home in East Grand Forks, MN
Source: Grand Forks Area Association of REALTORS®
MLS Number: 25-740
APN: 83.04267.00
- 1612 12th Ave SE
- 931 6th Ave SE
- 921 9th Ave SE
- 1128 Bygland Rd SE
- 901 Rhinehart Dr SE
- 1509 13th St SE
- 1030 James Ave SE
- 801 Rhinehart Dr SE
- 8 Kemble Cir
- 615 8th St SE
- 604 6th Ave SE
- 1125 17th Ave SE
- 1126 19th Ave SE
- 1019 4th St SE
- 11 Riverview Ln SE
- 1427 Chestnut St
- 1210 Belmont Rd
- 815 Reeves Dr
- 2318 Belmont Rd
- 2618 Olson Dr

