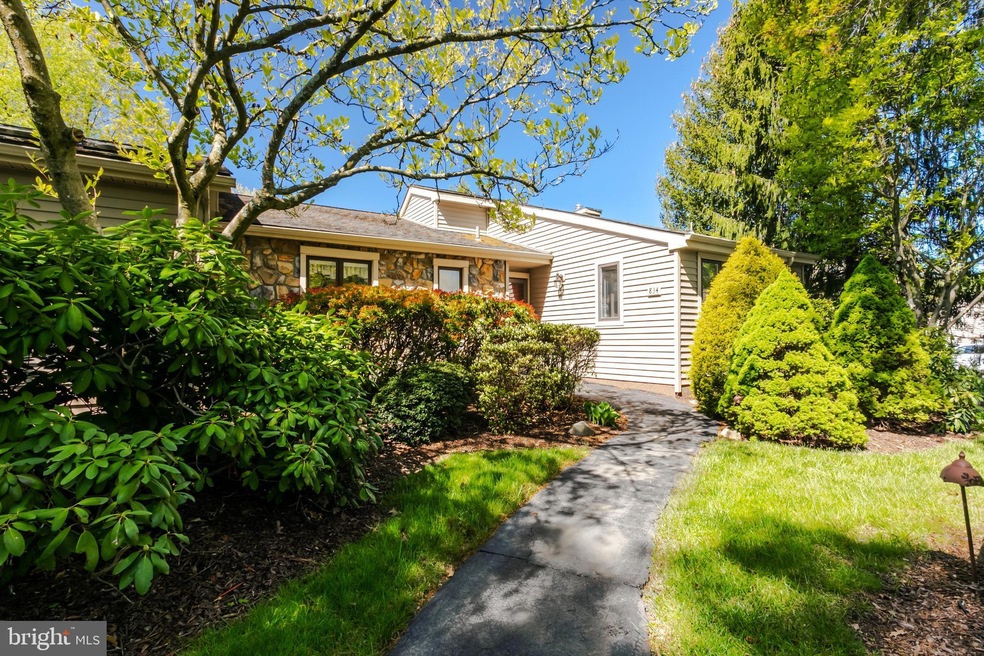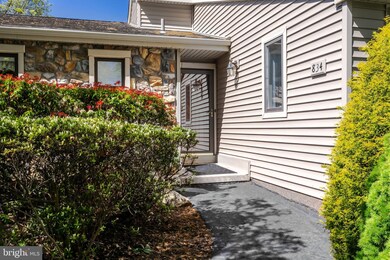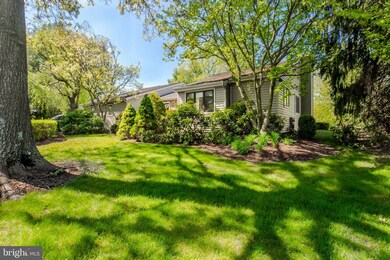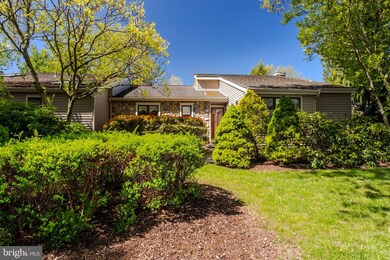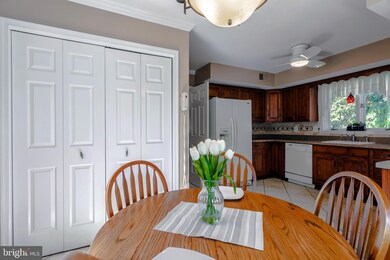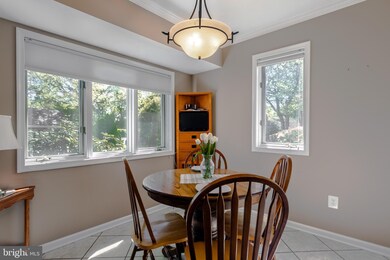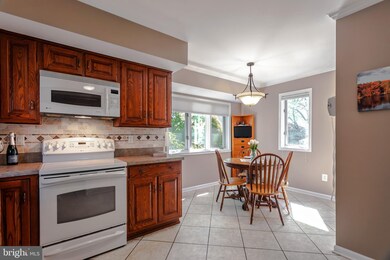
834 Jefferson Way West Chester, PA 19380
Estimated Value: $436,000 - $480,312
Highlights
- 24-Hour Security
- Gated Community
- Wood Flooring
- Senior Living
- Rambler Architecture
- 2 Fireplaces
About This Home
As of June 2022Welcome to this well maintained Donegal Model in Jefferson Village. The entryway is short with a lovely tiled patio. As you enter the foyer, your eyes will be drawn to the lovely hardwood floors. The Kitchen is nice and bright with white appliances, a ceiling fan, laminate countertops, a window over the sink, crown molding and painted a neutral color. The stackable washer/dryer are behind louvre doors in the kitchen and this area has shelving and hooks. The Living Room/Dining Room combination has hardwood flooring, a wood burning fireplace (that currently has an electric insert), crown molding, painted a neutral color and has sliders that go out onto a nice size patio. The patio is great for entertaining and has a large open back area and has pavers that go off the patio which is a great spot for your grill. The Hall Bath has a one-sink vanity and combination tub/shower. The Second Bedroom has a fireplace with an electric insert, is carpeted, ceiling fan and painted in neutral colors. The Master Bedroom has crown molding, a window seat, walk-in closet, ceiling fan and has a nice view of the back yard area. The Master Bathroom has a blue tiled floor, glass shower, a one-sink vanity and crown molding. The Basement if Partially Finished with neutral carpeting. The unfinished area has a lot of shelves offering ample storage, a workbench and a cedar closet. Jefferson Village is centrally located to the Sports Complex Area (Tennis Courts, Pickle Ball, Bocce and Heated Pool), the Woodshop and the Garden Area. Hershey's Mill is in close proximity to downtown Malvern and West Chester, close to Hospitals and close to major highways. When you become a resident of Hershey's Mill, you can receive a Free One-Year Social Membership at the Hershey's Mill Club. Come make this beautiful home yours and start living the lifestyle of the "Mill"...
Last Agent to Sell the Property
Engel & Völkers License #RS340876 Listed on: 05/10/2022

Townhouse Details
Home Type
- Townhome
Est. Annual Taxes
- $4,681
Year Built
- Built in 1986
Lot Details
- 1,375 Sq Ft Lot
- Property is in very good condition
HOA Fees
- $593 Monthly HOA Fees
Parking
- 1 Car Detached Garage
- Front Facing Garage
Home Design
- Rambler Architecture
- Slab Foundation
- Frame Construction
Interior Spaces
- 1,375 Sq Ft Home
- Property has 2 Levels
- Crown Molding
- Ceiling Fan
- 2 Fireplaces
- Wood Burning Fireplace
- Self Contained Fireplace Unit Or Insert
- Fireplace Mantel
- Combination Dining and Living Room
- Eat-In Kitchen
- Laundry on main level
- Partially Finished Basement
Flooring
- Wood
- Carpet
Bedrooms and Bathrooms
- 2 Main Level Bedrooms
- En-Suite Primary Bedroom
- Walk-In Closet
- 2 Full Bathrooms
Home Security
- Home Security System
- Security Gate
Utilities
- Central Air
- Heat Pump System
- Electric Water Heater
- Cable TV Available
Listing and Financial Details
- Tax Lot 0786
- Assessor Parcel Number 53-02 -0786
Community Details
Overview
- Senior Living
- $2,299 Capital Contribution Fee
- Association fees include alarm system, cable TV, insurance, high speed internet, lawn maintenance, management, road maintenance, security gate, snow removal, trash, water, sewer
- Senior Community | Residents must be 55 or older
- Penco Management HOA, Phone Number (610) 358-5580
- Built by Wooldridge
- Hersheys Mill Subdivision, Donegal Floorplan
Amenities
- Common Area
- Game Room
- Billiard Room
- Community Center
- Community Library
Recreation
- Golf Course Membership Available
- Tennis Courts
- Shuffleboard Court
- Heated Community Pool
- Dog Park
- Jogging Path
- Bike Trail
Pet Policy
- Limit on the number of pets
Security
- 24-Hour Security
- Gated Community
- Fire and Smoke Detector
Ownership History
Purchase Details
Home Financials for this Owner
Home Financials are based on the most recent Mortgage that was taken out on this home.Purchase Details
Purchase Details
Purchase Details
Home Financials for this Owner
Home Financials are based on the most recent Mortgage that was taken out on this home.Similar Homes in West Chester, PA
Home Values in the Area
Average Home Value in this Area
Purchase History
| Date | Buyer | Sale Price | Title Company |
|---|---|---|---|
| Dessender Kristen G | $415,000 | -- | |
| Wallace Robert J | $279,000 | None Available | |
| Egan Dennis M | -- | -- | |
| Egan Anna Marie | -- | -- |
Mortgage History
| Date | Status | Borrower | Loan Amount |
|---|---|---|---|
| Previous Owner | Egan Denis M | $62,000 | |
| Previous Owner | Egan Anna Marie | $193,000 |
Property History
| Date | Event | Price | Change | Sq Ft Price |
|---|---|---|---|---|
| 06/30/2022 06/30/22 | Sold | $415,000 | +1.5% | $302 / Sq Ft |
| 05/13/2022 05/13/22 | Pending | -- | -- | -- |
| 05/10/2022 05/10/22 | For Sale | $409,000 | -- | $297 / Sq Ft |
Tax History Compared to Growth
Tax History
| Year | Tax Paid | Tax Assessment Tax Assessment Total Assessment is a certain percentage of the fair market value that is determined by local assessors to be the total taxable value of land and additions on the property. | Land | Improvement |
|---|---|---|---|---|
| 2024 | $4,828 | $168,000 | $41,250 | $126,750 |
| 2023 | $4,828 | $168,000 | $41,250 | $126,750 |
| 2022 | $4,681 | $168,000 | $41,250 | $126,750 |
| 2021 | $4,614 | $168,000 | $41,250 | $126,750 |
| 2020 | $4,583 | $168,000 | $41,250 | $126,750 |
| 2019 | $4,518 | $168,000 | $41,250 | $126,750 |
| 2018 | $4,419 | $168,000 | $41,250 | $126,750 |
| 2017 | $4,320 | $168,000 | $41,250 | $126,750 |
| 2016 | $3,821 | $168,000 | $41,250 | $126,750 |
| 2015 | $3,821 | $168,000 | $41,250 | $126,750 |
| 2014 | $3,821 | $168,000 | $41,250 | $126,750 |
Agents Affiliated with this Home
-
Brenda Smith

Seller's Agent in 2022
Brenda Smith
Engel & Völkers
(484) 753-3763
50 Total Sales
-
CYNTHIA WHITE

Buyer's Agent in 2022
CYNTHIA WHITE
Coldwell Banker Realty
(484) 995-1971
17 Total Sales
Map
Source: Bright MLS
MLS Number: PACT2023534
APN: 53-002-0786.0000
- 798 Jefferson Way
- 37 Ashton Way
- 871 Jefferson Way
- 49 Ashton Way
- 10 Hersheys Dr
- 562 Franklin Way
- 417 Eaton Way
- 773 Inverness Dr
- 1201 Foxglove Ln
- 362 Devon Way
- 551 Franklin Way
- 353 Devon Way
- 747 Inverness Dr
- 936 Linda Vista Dr
- 535 Franklin Way
- 491 Eaton Way
- 383 Eaton Way
- 1752 Zephyr Glen Ct
- 1061 Kennett Way
- 646 Heatherton Ln
- 834 Jefferson Way
- 835 Jefferson Way
- 825 Jefferson Way
- 822 Jefferson Way
- 823 Jefferson Way
- 837 Jefferson Way
- 836 Jefferson Way
- 824 Jefferson Way
- 827 Jefferson Way
- 928 Jefferson Way
- 828 Jefferson Way
- 927 Jefferson Way
- 826 Jefferson Way
- 838 Jefferson Way
- 829 Jefferson Way
- 929 Jefferson Way
- 830 Jefferson Way
- 831 Jefferson Way
- 930 Jefferson Way
- 820 Jefferson Way
