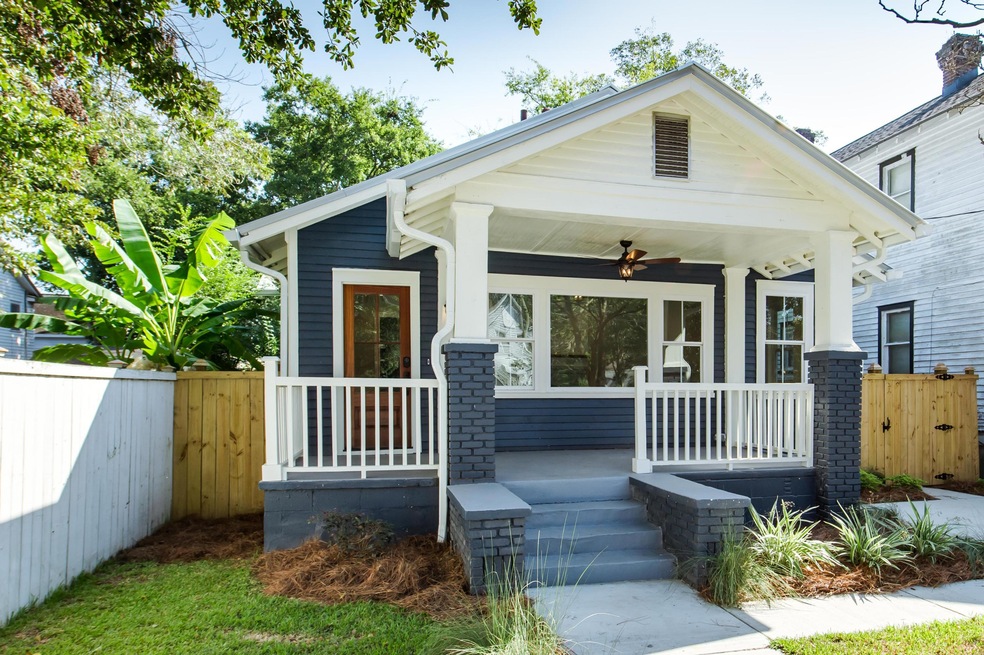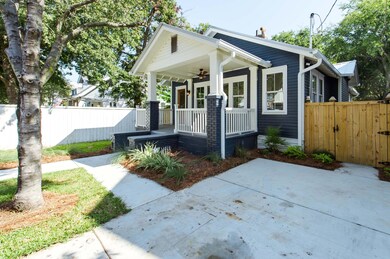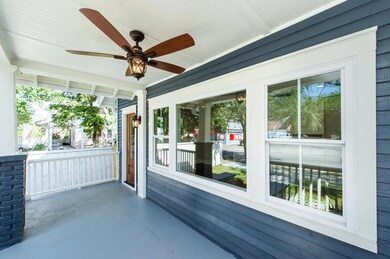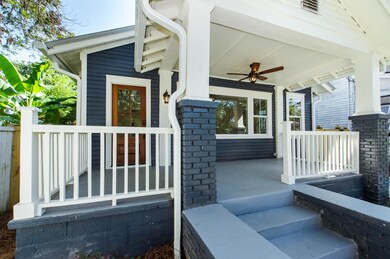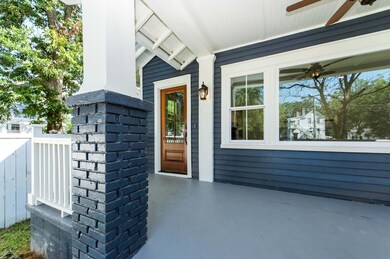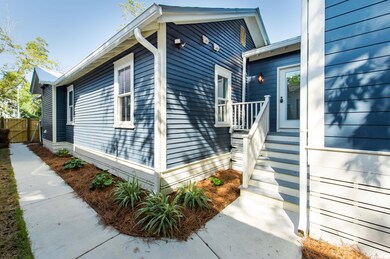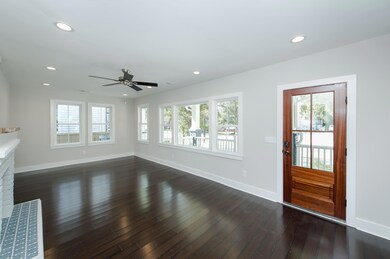
834 Rutledge Ave Charleston, SC 29403
North Central NeighborhoodEstimated Value: $851,000 - $1,092,000
Highlights
- Two Primary Bedrooms
- Bamboo Flooring
- Home Office
- Craftsman Architecture
- Loft
- Front Porch
About This Home
As of April 2019This charming Craftsman Style home in North Central has just received a complete high-end renovation which is sure to impress. Property includes 3 bedrooms and 2 full bathrooms in the main home and a newly constructed 600 square feet ''loft style'' attached apartment that offers numerous possibilities for the home-owner. Attached apartment can be accessed through the main home, or via a a private/separate entrance that offers privacy from the main home. Rent out the high-end loft apartment to collect income, or incorporate the space into your home as a spacious office/private work-space, mother in-law suite, or ''flex-room'' for your family or friends. . .the choice is yours! The fresh Renovation of this stylish property included new metal roof, all new HVAC and Electrical,New Bamboo flooring throughout, 2 new kitchens with all new cabinets, granite counter-tops and appliances, beautiful tile and granite in all three full bathrooms, ship-lap throughout the loft-style apartment, all new doors/large new windows and so much more!! Home is located just north of Hampton Park in downtown's hip North Central area. Centrally located and walking distance to some of Charleston's best restaurants, breweries, parks, shopping and more!
Home Details
Home Type
- Single Family
Est. Annual Taxes
- $7,911
Year Built
- Built in 1935
Lot Details
- 4,356 Sq Ft Lot
- Privacy Fence
- Wood Fence
- Level Lot
Parking
- Off-Street Parking
Home Design
- Craftsman Architecture
- Metal Roof
- Wood Siding
Interior Spaces
- 1,950 Sq Ft Home
- 2-Story Property
- Smooth Ceilings
- Ceiling Fan
- Living Room with Fireplace
- Combination Dining and Living Room
- Home Office
- Loft
- Bonus Room
- Crawl Space
- Eat-In Kitchen
- Laundry Room
Flooring
- Bamboo
- Wood
Bedrooms and Bathrooms
- 4 Bedrooms
- Double Master Bedroom
- 3 Full Bathrooms
Schools
- James Simons Elementary School
- Simmons Pinckney Middle School
- Burke High School
Utilities
- Central Air
- No Heating
- Cable TV Available
Additional Features
- Energy-Efficient HVAC
- Front Porch
- Property is near a bus stop
Community Details
- North Central Subdivision
Ownership History
Purchase Details
Home Financials for this Owner
Home Financials are based on the most recent Mortgage that was taken out on this home.Purchase Details
Purchase Details
Similar Homes in Charleston, SC
Home Values in the Area
Average Home Value in this Area
Purchase History
| Date | Buyer | Sale Price | Title Company |
|---|---|---|---|
| Varieur Shelby Marie | $590,000 | Cooperative Title Llc | |
| South Hampshire Properties Llc | $215,000 | -- |
Mortgage History
| Date | Status | Borrower | Loan Amount |
|---|---|---|---|
| Open | Varieur Shelby Marie | $472,000 | |
| Closed | Varieur Shelby Marie | $88,500 |
Property History
| Date | Event | Price | Change | Sq Ft Price |
|---|---|---|---|---|
| 04/30/2019 04/30/19 | Sold | $590,000 | 0.0% | $303 / Sq Ft |
| 03/31/2019 03/31/19 | Pending | -- | -- | -- |
| 10/05/2018 10/05/18 | For Sale | $590,000 | -- | $303 / Sq Ft |
Tax History Compared to Growth
Tax History
| Year | Tax Paid | Tax Assessment Tax Assessment Total Assessment is a certain percentage of the fair market value that is determined by local assessors to be the total taxable value of land and additions on the property. | Land | Improvement |
|---|---|---|---|---|
| 2023 | $7,911 | $31,630 | $0 | $0 |
| 2022 | $7,342 | $31,630 | $0 | $0 |
| 2021 | $7,308 | $31,630 | $0 | $0 |
| 2020 | $7,297 | $31,630 | $0 | $0 |
| 2019 | $8,491 | $27,600 | $0 | $0 |
| 2017 | $3,444 | $12,900 | $0 | $0 |
| 2016 | $3,060 | $11,810 | $0 | $0 |
| 2015 | $2,923 | $11,810 | $0 | $0 |
| 2014 | $2,520 | $0 | $0 | $0 |
| 2011 | -- | $0 | $0 | $0 |
Agents Affiliated with this Home
-
Bradley Thompson

Seller's Agent in 2019
Bradley Thompson
William Means Real Estate, LLC
(843) 323-7600
6 in this area
47 Total Sales
-
Kellen Gatling

Buyer's Agent in 2019
Kellen Gatling
Brand Name Real Estate
(843) 475-7878
73 Total Sales
Map
Source: CHS Regional MLS
MLS Number: 18027367
APN: 463-11-02-033
- 814 Rutledge Ave
- 798 Rutledge Ave
- 71 Cypress St
- 55 Maple St
- 928 Ashley Ave
- 7 Fields Place
- 201 Romney St
- 6 Paige Ct
- 2 Piedmont Ave Unit 1/2
- 163 Romney St
- 1153 King St
- 28 Gordon St
- 1150 King St
- 35 Cypress St
- 115 Peachtree St
- 33 Cypress St
- 8 Simons St
- 21 Hester St Unit 12
- 116 Magnolia Ave
- 929 Rutledge Ave
- 834 Rutledge Ave
- 832 Rutledge Ave
- 842 Rutledge Ave
- 83 Maple St
- 830 Rutledge Ave
- 81 Maple St
- 68 Poplar St
- 828 Rutledge Ave
- 79 Maple St
- 852 Rutledge Ave
- 64 Poplar St
- 839 Rutledge Ave
- 839 Rutledge Ave
- 75 Maple St
- 837 Rutledge Ave
- 854 Rutledge Ave
- 62 Poplar St
- 839 1/2 Rutledge Ave Unit A,B&C
- 82 Maple St
- 835 Rutledge Ave
