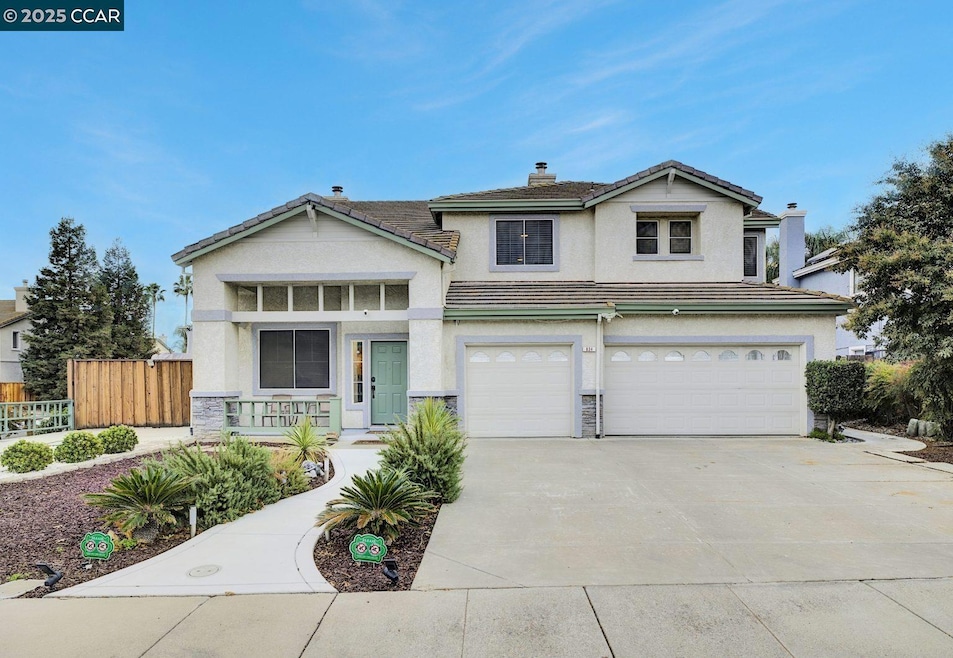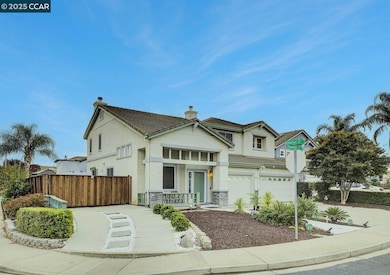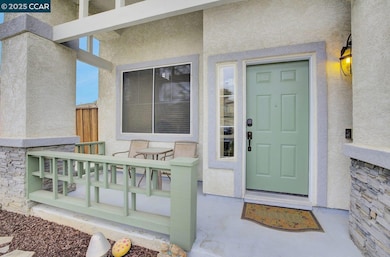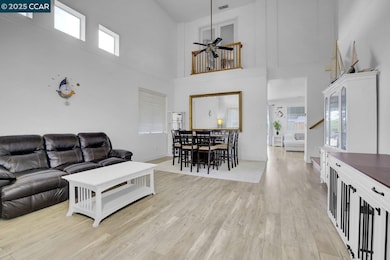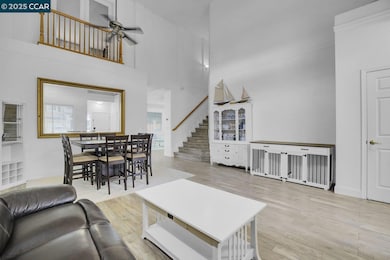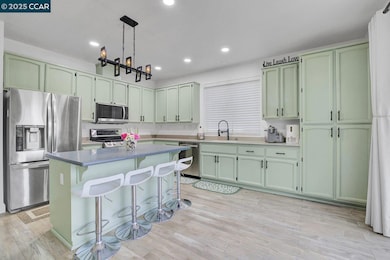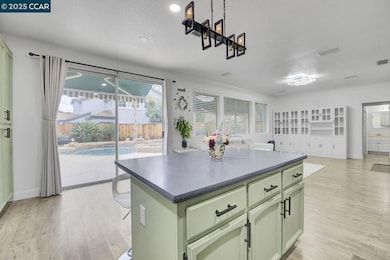834 Stonewood Ct Brentwood, CA 94513
Estimated payment $5,380/month
Highlights
- Very Popular Property
- In Ground Pool
- Updated Kitchen
- Heritage High School Rated A
- Solar Power System
- Contemporary Architecture
About This Home
Home Oasis!!! Enjoy a resort-style feel right in your own home. As you enter, you’ll step into a bright Living/Dining room with a high ceiling and expansive windows that fill the space with natural light. The flow continues into a freshly updated open-concept kitchen, featuring a large breakfast island and updated stainless steel appliances. The family room invites you to unwind, complete with a fireplace for cozy evenings. A convenient downstairs bedroom offers flexible space for guests or a home office, with a full bathroom right nearby. Upstairs, two standard bedrooms share a dual-sink hall bath. A Primary Bedroom Oasis awaits, featuring a personal sauna and an en-suite spa-inspired bathroom, along with a large walk-in closet with built-in drawers and shelves for organized storage. Finally, step outside to your resort-style backyard. The pool and spa offer a true relaxation haven, featuring a spacious lazy river perfect for sunbathing on hot Brentwood days. Backyard includes two large patios, including a covered area ideal for dining and entertaining. This home sits on a premium lot with plenty of room to store recreation toys and outdoor gear. A perfect balance of luxury and outdoor living awaits. Location - Walking distance to Schools, & Everyday Shopping needs. Must See!!
Listing Agent
Vikki Cayere
Redfin License #01931954 Listed on: 11/14/2025

Co-Listing Agent
Maria Toleran
Redfin License #01499347
Home Details
Home Type
- Single Family
Est. Annual Taxes
- $7,689
Year Built
- Built in 1995
Lot Details
- 7,675 Sq Ft Lot
- Corner Lot
- Paved or Partially Paved Lot
- Front Yard
Parking
- 2 Car Attached Garage
Home Design
- Contemporary Architecture
- Tile Roof
- Stucco
Interior Spaces
- 2-Story Property
- Family Room with Fireplace
- Laminate Flooring
Kitchen
- Updated Kitchen
- Breakfast Bar
- Gas Range
- Free-Standing Range
- Microwave
- Dishwasher
- Solid Surface Countertops
Bedrooms and Bathrooms
- 4 Bedrooms
- 3 Full Bathrooms
Laundry
- Dryer
- Washer
Eco-Friendly Details
- Solar Power System
- Solar owned by seller
Pool
- In Ground Pool
- Outdoor Pool
Utilities
- Zoned Heating and Cooling System
- Gas Water Heater
Listing and Financial Details
- Assessor Parcel Number 0173600305
Community Details
Overview
- No Home Owners Association
- Brentwood Subdivision
Recreation
- Community Pool or Spa Combo
Map
Home Values in the Area
Average Home Value in this Area
Tax History
| Year | Tax Paid | Tax Assessment Tax Assessment Total Assessment is a certain percentage of the fair market value that is determined by local assessors to be the total taxable value of land and additions on the property. | Land | Improvement |
|---|---|---|---|---|
| 2025 | $7,689 | $694,461 | $164,045 | $530,416 |
| 2024 | $7,566 | $680,845 | $160,829 | $520,016 |
| 2023 | $7,566 | $667,496 | $157,676 | $509,820 |
| 2022 | $7,443 | $654,409 | $154,585 | $499,824 |
| 2021 | $7,248 | $641,578 | $151,554 | $490,024 |
| 2019 | $4,939 | $413,805 | $75,209 | $338,596 |
| 2018 | $6,562 | $575,280 | $146,880 | $428,400 |
| 2017 | $4,272 | $361,464 | $72,290 | $289,174 |
| 2016 | $4,830 | $354,377 | $70,873 | $283,504 |
| 2015 | $4,748 | $349,055 | $69,809 | $279,246 |
| 2014 | $4,725 | $342,218 | $68,442 | $273,776 |
Property History
| Date | Event | Price | List to Sale | Price per Sq Ft | Prior Sale |
|---|---|---|---|---|---|
| 11/14/2025 11/14/25 | For Sale | $899,000 | +41.6% | $358 / Sq Ft | |
| 05/21/2020 05/21/20 | Sold | $635,000 | -4.9% | $253 / Sq Ft | View Prior Sale |
| 04/26/2020 04/26/20 | Pending | -- | -- | -- | |
| 02/14/2020 02/14/20 | For Sale | $668,000 | -- | $266 / Sq Ft |
Purchase History
| Date | Type | Sale Price | Title Company |
|---|---|---|---|
| Grant Deed | $635,000 | Chicago Title Company | |
| Interfamily Deed Transfer | $177,500 | Chicago Title Company | |
| Interfamily Deed Transfer | -- | None Available | |
| Interfamily Deed Transfer | -- | None Available | |
| Grant Deed | $325,000 | Old Republic Title Company | |
| Interfamily Deed Transfer | -- | Old Republic Title Company | |
| Interfamily Deed Transfer | -- | Old Republic Title Company | |
| Interfamily Deed Transfer | -- | None Available | |
| Grant Deed | $226,500 | Old Republic Title Company |
Mortgage History
| Date | Status | Loan Amount | Loan Type |
|---|---|---|---|
| Open | $603,250 | New Conventional | |
| Previous Owner | $237,000 | New Conventional | |
| Previous Owner | $256,000 | New Conventional | |
| Previous Owner | $203,000 | Stand Alone Refi Refinance Of Original Loan | |
| Previous Owner | $187,400 | Purchase Money Mortgage |
Source: Contra Costa Association of REALTORS®
MLS Number: 41117525
APN: 017-360-030-5
- 894 Stonewood Dr
- 1335 Willowwood Ct
- 535 Brookwood Ct
- 1162 Sea Breeze Ct
- 800 Minnesota Ave
- 1160 Orchid Dr
- 1740 Duchess Terrace
- Lot 1 Saint James Ct
- 490 Chesapeake Terrace
- 15 Cindy Place
- 725 Rocky Creek Terrace
- 670 Rocky Creek Terrace
- 1011 Amanda Cir
- 320 Fairview Ave
- 0 Sand Creek Rd Unit 41108080
- 738 Valley Green Dr
- 415 Ruby Terrace
- 650 Rutherford Cir Unit 1
- 77 Cloverleaf Cir
- 805 Devonshire Loop
- 1023 New Holland Ct
- 491 Central Park Place
- 1428 Legend Ln
- 381 Roundhill Dr
- 1275 Central Blvd
- 1290 Business Center Dr
- 1621 Kent Dr
- 1876 Tarragon Dr
- 364 Dante Ct
- 1920 Muirwood Lp
- 100 Village Dr
- 200 Village Dr
- 2324 Blue Ridge Ave
- 220 Whispering Oaks Ct
- 2255 Amber Ln
- 1378 Windsor Way
- 699 Flemish Ct
- 390 Grovewood Loop N
- 2400 Shady Willow Ln
- 909 Suntan Ln
