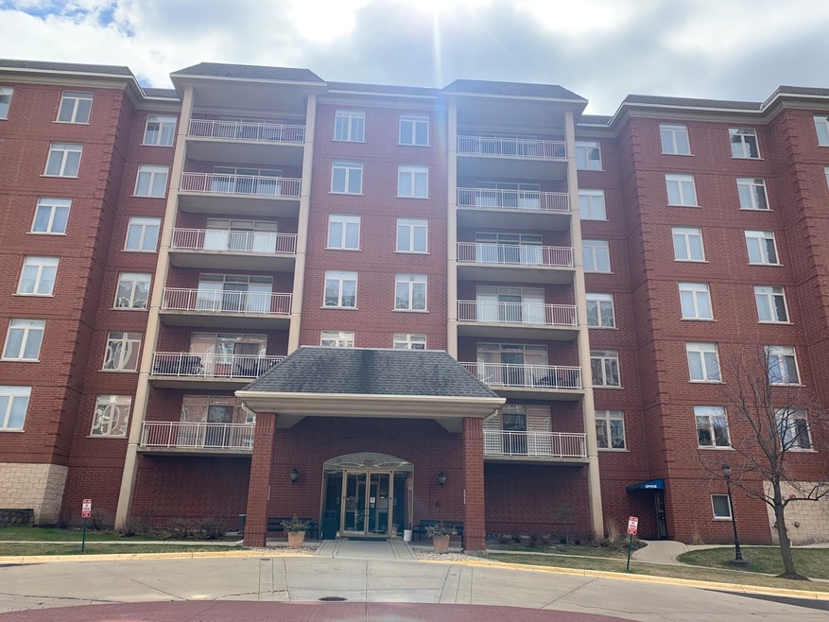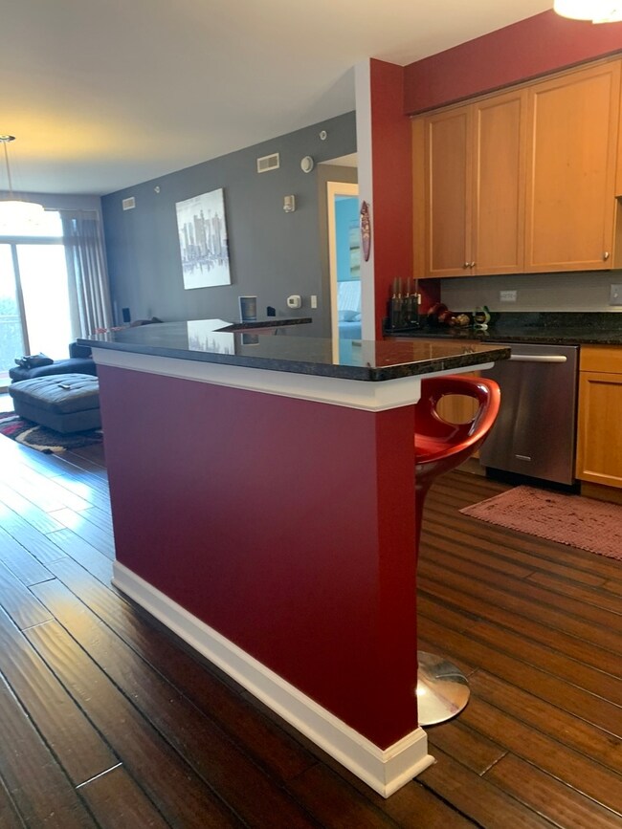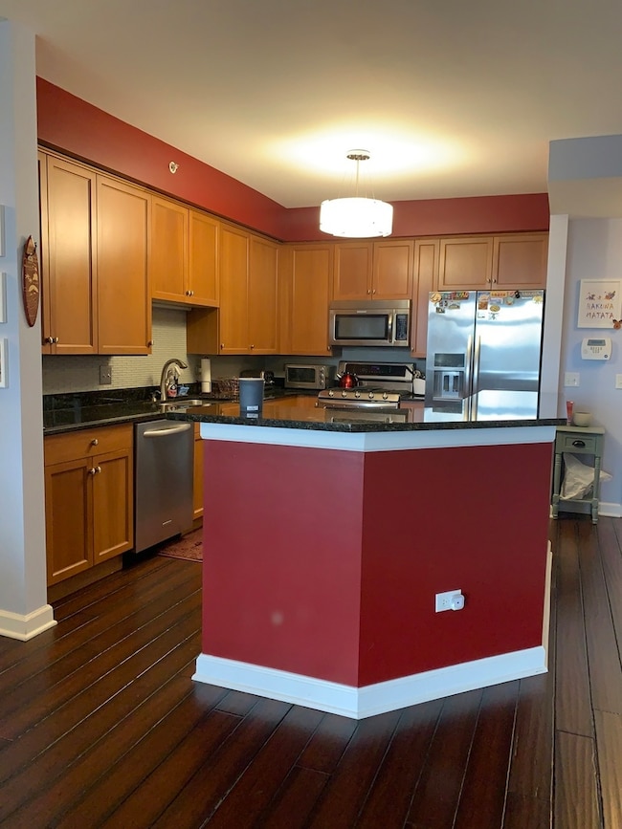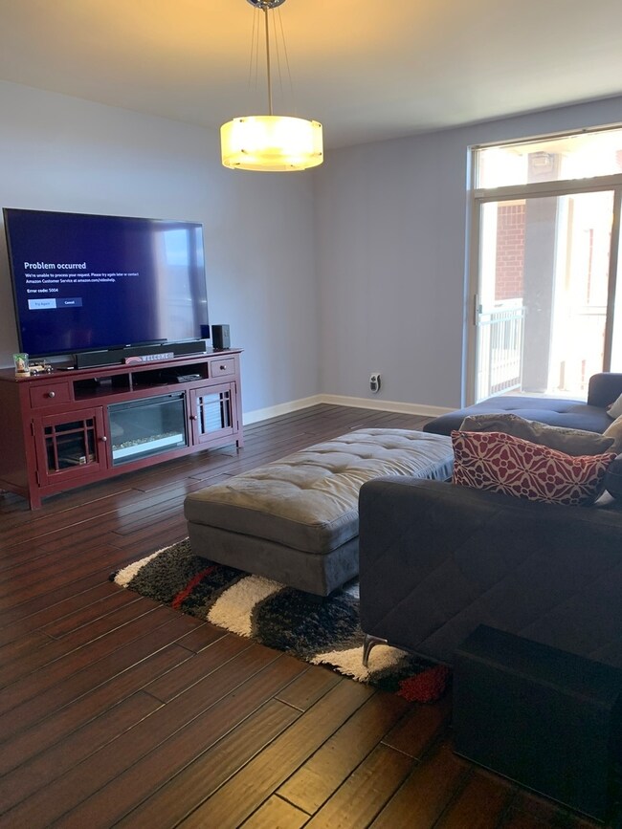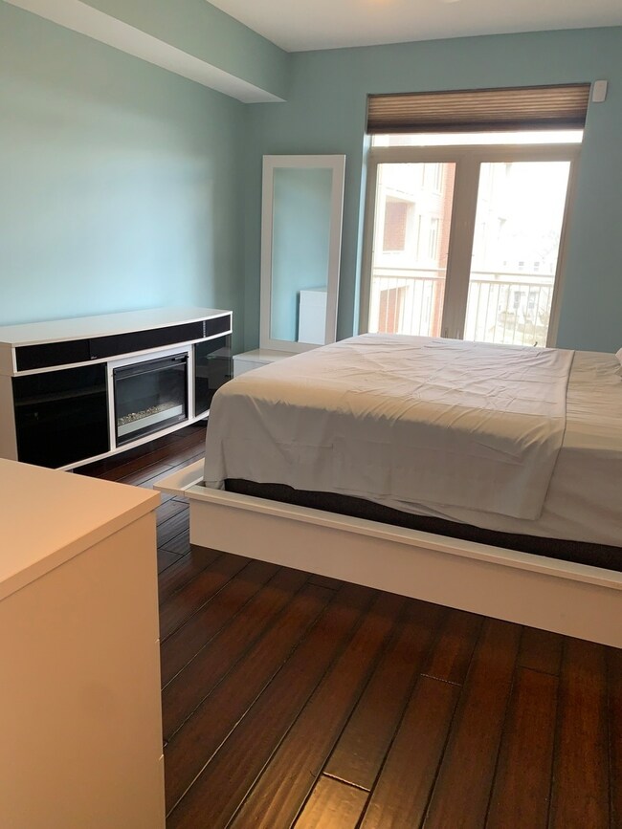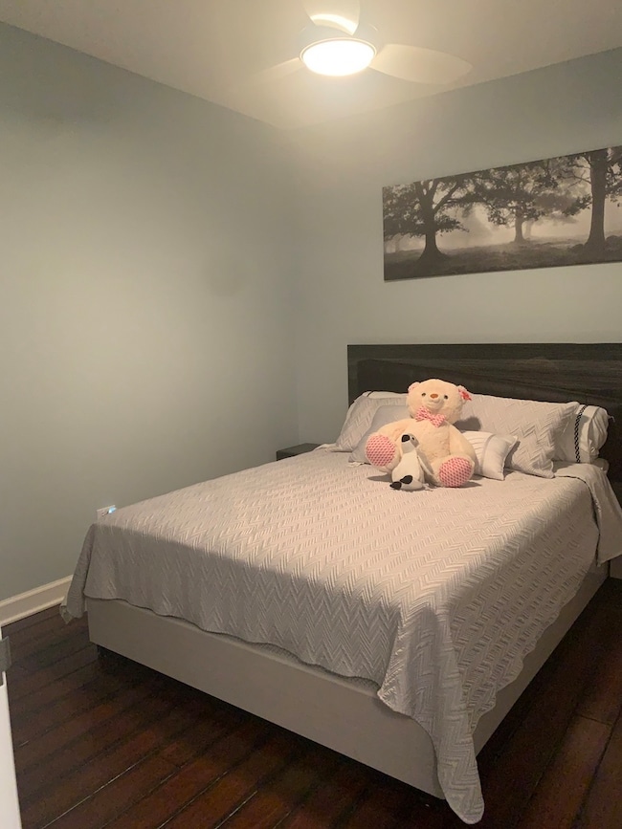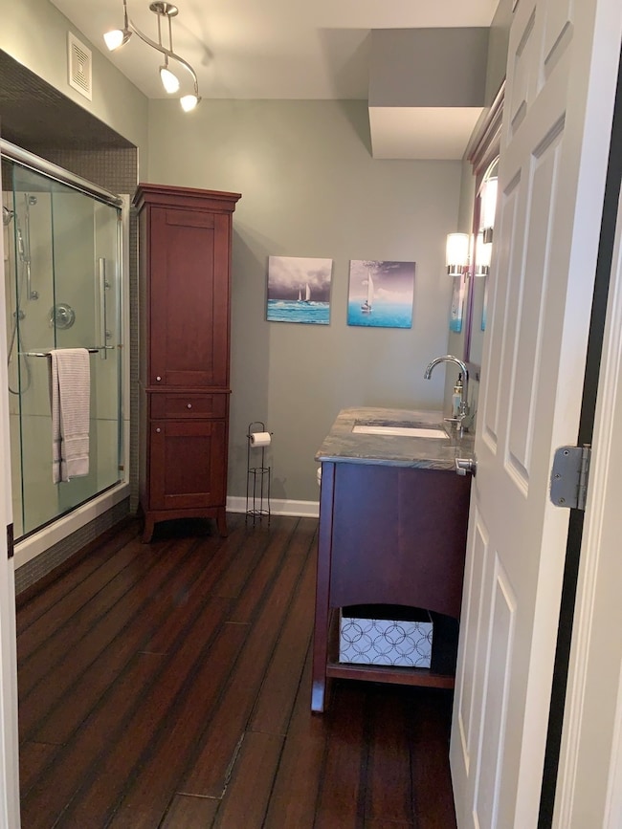
8340 Callie Ave Unit E205 Morton Grove, IL 60053
Highlights
- Fitness Center
- Open Floorplan
- Lock-and-Leave Community
- Park View Elementary School Rated A
- Landscaped Professionally
- Wood Flooring
About This Home
As of April 2024Enjoy living in this one of a kind gorgeous and updated condo unit in Woodlands of Morton Grove. It was gutted rehabbed in 2013. It has Brazilian hardwood flooring all throughout. And the entire unit was repainted. Open concept split floor plan. Spacious kitchen has all stainless steel appliances with double oven gas range, 42" maple kitchen cabinets, granite countertops, overhang granite counter for bar stools. The huge master bedroom gets a nice sunlight. It has large walk-in closet with built-in shelves. The master bathroom has standup glass enclosed shower, marble counter and matching wood tall cabinet. The second bedroom has good sized closet. Both bedrooms have ceiling fans. The laundry room is equipped with washer and dryer and shelving. Sliding doors from living room is a nice 19' X 8' balcony which can be use as an outdoor room for relaxation and entertainment. Some tables, chairs & BBQ grill are allowed. This luxury condo complex has Elevators, Exercise room, Party room, On-site Manager/Engineers, Heated Parking Garage, Garage car wash stalls, Bike racks and Storage. HOA covers cooking gas and radiant heating, water, common insurance, scavenger, snow removal, etc. It shows like a model. Come see it today!
Last Agent to Sell the Property
Homeland Realty, Inc. License #475148541 Listed on: 03/18/2024
Property Details
Home Type
- Condominium
Est. Annual Taxes
- $3,378
Year Built
- Built in 2002 | Remodeled in 2013
HOA Fees
- $458 Monthly HOA Fees
Parking
- 1 Car Attached Garage
- Heated Garage
- Parking Included in Price
Home Design
- Brick Exterior Construction
- Asphalt Roof
- Concrete Perimeter Foundation
Interior Spaces
- 1,246 Sq Ft Home
- Open Floorplan
- Built-In Features
- Ceiling Fan
- Blinds
- Storage
- Wood Flooring
- Home Security System
Kitchen
- Gas Oven
- Range<<rangeHoodToken>>
- <<microwave>>
- Dishwasher
- Stainless Steel Appliances
- Granite Countertops
Bedrooms and Bathrooms
- 2 Bedrooms
- 2 Potential Bedrooms
- Walk-In Closet
Laundry
- Laundry closet
- Dryer
- Washer
Accessible Home Design
- Handicap Shower
- Accessibility Features
- No Interior Steps
Schools
- Park View Elementary School
- Niles North High School
Utilities
- Central Air
- Humidifier
- Heating System Uses Natural Gas
- 100 Amp Service
- Lake Michigan Water
- Gas Water Heater
Additional Features
- Balcony
- Landscaped Professionally
Community Details
Overview
- Association fees include heat, water, gas, parking, insurance, security, exercise facilities, exterior maintenance, lawn care, scavenger, snow removal
- 84 Units
- Manager Association, Phone Number (847) 581-1474
- Woodlands Of Morton Grove Subdivision
- Property managed by Braeside Management
- Lock-and-Leave Community
- 6-Story Property
Amenities
- Common Area
- Party Room
- Package Room
- Community Storage Space
- Elevator
Recreation
- Fitness Center
- Park
- Bike Trail
Pet Policy
- Pets up to 35 lbs
- Limit on the number of pets
- Pet Size Limit
- Dogs and Cats Allowed
Security
- Resident Manager or Management On Site
- Carbon Monoxide Detectors
- Fire Sprinkler System
Ownership History
Purchase Details
Home Financials for this Owner
Home Financials are based on the most recent Mortgage that was taken out on this home.Purchase Details
Home Financials for this Owner
Home Financials are based on the most recent Mortgage that was taken out on this home.Purchase Details
Home Financials for this Owner
Home Financials are based on the most recent Mortgage that was taken out on this home.Purchase Details
Home Financials for this Owner
Home Financials are based on the most recent Mortgage that was taken out on this home.Similar Homes in the area
Home Values in the Area
Average Home Value in this Area
Purchase History
| Date | Type | Sale Price | Title Company |
|---|---|---|---|
| Warranty Deed | $272,000 | None Listed On Document | |
| Warranty Deed | $232,500 | First American Title | |
| Warranty Deed | $105,000 | None Available | |
| Deed | $222,000 | Cti |
Mortgage History
| Date | Status | Loan Amount | Loan Type |
|---|---|---|---|
| Open | $172,000 | New Conventional | |
| Previous Owner | $222,835 | FHA | |
| Previous Owner | $228,367 | FHA | |
| Previous Owner | $228,288 | FHA | |
| Previous Owner | $59,000 | New Conventional | |
| Previous Owner | $177,520 | Unknown |
Property History
| Date | Event | Price | Change | Sq Ft Price |
|---|---|---|---|---|
| 04/30/2024 04/30/24 | Sold | $272,000 | -2.8% | $218 / Sq Ft |
| 03/28/2024 03/28/24 | Pending | -- | -- | -- |
| 03/18/2024 03/18/24 | For Sale | $279,900 | +20.4% | $225 / Sq Ft |
| 08/26/2016 08/26/16 | Sold | $232,500 | -2.6% | $187 / Sq Ft |
| 07/12/2016 07/12/16 | Pending | -- | -- | -- |
| 07/05/2016 07/05/16 | Price Changed | $238,800 | -29.5% | $192 / Sq Ft |
| 07/01/2016 07/01/16 | For Sale | $338,800 | +222.7% | $272 / Sq Ft |
| 12/21/2012 12/21/12 | Sold | $105,000 | -5.8% | $84 / Sq Ft |
| 09/26/2012 09/26/12 | Pending | -- | -- | -- |
| 06/02/2012 06/02/12 | Price Changed | $111,500 | -1.8% | $89 / Sq Ft |
| 05/18/2012 05/18/12 | Price Changed | $113,500 | -1.3% | $91 / Sq Ft |
| 04/24/2012 04/24/12 | For Sale | $115,000 | -- | $92 / Sq Ft |
Tax History Compared to Growth
Tax History
| Year | Tax Paid | Tax Assessment Tax Assessment Total Assessment is a certain percentage of the fair market value that is determined by local assessors to be the total taxable value of land and additions on the property. | Land | Improvement |
|---|---|---|---|---|
| 2024 | $6,973 | $24,142 | $1,640 | $22,502 |
| 2023 | $6,644 | $24,142 | $1,640 | $22,502 |
| 2022 | $6,644 | $24,142 | $1,640 | $22,502 |
| 2021 | $6,142 | $19,149 | $1,009 | $18,140 |
| 2020 | $5,979 | $19,149 | $1,009 | $18,140 |
| 2019 | $5,992 | $21,400 | $1,009 | $20,391 |
| 2018 | $5,179 | $16,412 | $914 | $15,498 |
| 2017 | $5,217 | $16,412 | $914 | $15,498 |
| 2016 | $4,918 | $16,412 | $914 | $15,498 |
| 2015 | $4,039 | $12,533 | $788 | $11,745 |
| 2014 | $4,035 | $12,533 | $788 | $11,745 |
| 2013 | $3,942 | $12,533 | $788 | $11,745 |
Agents Affiliated with this Home
-
Alicia Gonzalez
A
Seller's Agent in 2024
Alicia Gonzalez
Homeland Realty, Inc.
(708) 466-9436
1 in this area
40 Total Sales
-
Malgorzata Wasik
M
Buyer's Agent in 2024
Malgorzata Wasik
arhome realty
(773) 502-7550
1 in this area
59 Total Sales
-
Marla Schneider

Seller's Agent in 2016
Marla Schneider
Coldwell Banker Realty
(847) 682-9750
8 in this area
298 Total Sales
-
Gayle Stellas

Seller Co-Listing Agent in 2016
Gayle Stellas
Baird Warner
(847) 602-6266
4 in this area
73 Total Sales
-
Liz Vargas-Lopez

Buyer's Agent in 2016
Liz Vargas-Lopez
LL Realty
(773) 520-4951
57 Total Sales
-
Sheila Kula

Seller's Agent in 2012
Sheila Kula
Coldwell Banker Realty
(847) 778-0282
44 Total Sales
Map
Source: Midwest Real Estate Data (MRED)
MLS Number: 12006187
APN: 10-20-121-045-1110
- 8340 Callie Ave Unit E105
- 8340 Callie Ave Unit E608
- 8400 Callie Ave Unit D206
- 8449 Callie Ave Unit 75
- 8457 Callie Ave Unit 82
- 8300 Callie Ave Unit F314
- 8471 Callie Ave
- 6163 Mayfair St Unit 102714
- 6247 Lincoln Ave Unit 6-3
- 6211 Lincoln Ave Unit 402
- 6166 Mayfair St Unit 33714
- 6411 Lincoln Ave Unit 412
- 6035 Lincoln Ave
- 8650 Ferris Ave Unit 203
- 8627 School St
- 6330 Hennings Ct
- 8429 Mason Ave
- 8411 Mansfield Ave
- 8349 N Merrimac Ave
- 8348 N Merrimac Ave
