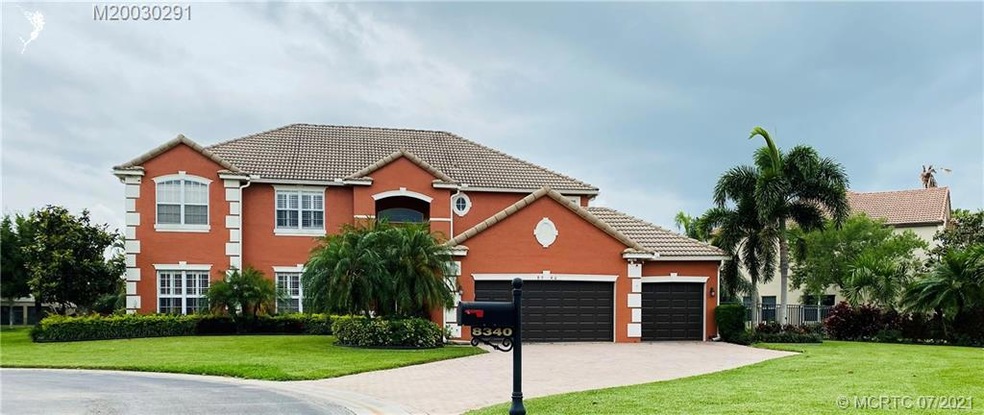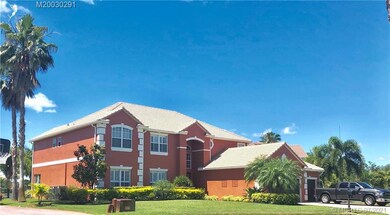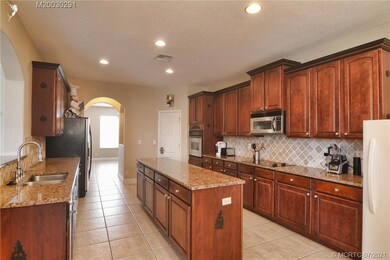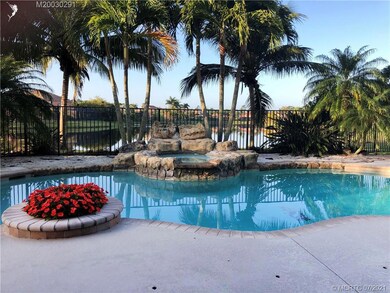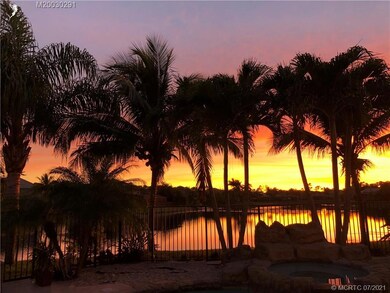
8340 SW Sundance Cir Stuart, FL 34997
South Stuart NeighborhoodHighlights
- Lake Front
- Heated In Ground Pool
- 0.4 Acre Lot
- South Fork High School Rated A-
- Gated Community
- 4-minute walk to Tropical Farms Park
About This Home
As of August 2021Experience the gated luxury community of Lake Tuscany. This 6 bedroom 4 bathroom 1 half bathroom home with a custom heated pool/spa and home theater will be hitting the market on 03 August! The huge chef's kitchen is perfect for entertaining and family gatherings. Located on the ground floor, the master suite has private sliders to the covered patio and pool deck as well as an upgraded master bath with dual sinks, separate tub and shower and custom walk in closet. Upstairs, there are four large bedrooms, a loft/lounge, two full bathrooms and a state of the art home theater. The home theater has a massive screen, two row stadium seating and a sound system that shakes the windows! A large sun deck accentuates the upstairs living area with sweeping views of the pool, lake and stunning sunsets! For the techies, you can control your heating, cooling, and pool from your smart phone. The community is located minutes from I-95 and the Turnpike for and 15 minutes from downtown Stuart.
Last Agent to Sell the Property
Water Pointe Realty Group License #3331420 Listed on: 07/14/2021
Home Details
Home Type
- Single Family
Est. Annual Taxes
- $6,375
Year Built
- Built in 2005
Lot Details
- 0.4 Acre Lot
- Lake Front
- Property fronts a private road
- Cul-De-Sac
- Fenced Yard
- Fenced
- Sprinkler System
- Fruit Trees
HOA Fees
- $100 Monthly HOA Fees
Parking
- 3 Car Attached Garage
Home Design
- Contemporary Architecture
- Mediterranean Architecture
- Barrel Roof Shape
- Concrete Siding
- Block Exterior
Interior Spaces
- 4,363 Sq Ft Home
- 2-Story Property
- Central Vacuum
- Bar
- High Ceiling
- Tinted Windows
- Single Hung Windows
- Blinds
- Entrance Foyer
- Formal Dining Room
- Lake Views
- Pull Down Stairs to Attic
Kitchen
- Breakfast Area or Nook
- Eat-In Kitchen
- Breakfast Bar
- Built-In Oven
- Electric Range
- Microwave
- Dishwasher
- Disposal
Bedrooms and Bathrooms
- 6 Bedrooms
- Primary Bedroom on Main
- Split Bedroom Floorplan
- Closet Cabinetry
- Walk-In Closet
- Dual Sinks
- Bathtub
- Garden Bath
- Separate Shower
Laundry
- Dryer
- Laundry Tub
Home Security
- Security System Leased
- Hurricane or Storm Shutters
- Fire and Smoke Detector
Pool
- Heated In Ground Pool
- Free Form Pool
- Spa
- Fence Around Pool
- Pool Sweep
Outdoor Features
- Balcony
- Covered patio or porch
- Exterior Lighting
Schools
- South Fork High School
Utilities
- Central Heating and Cooling System
- Generator Hookup
- 220 Volts
- 110 Volts
- Cable TV Available
Community Details
Overview
- Association fees include common areas
Security
- Gated Community
Ownership History
Purchase Details
Home Financials for this Owner
Home Financials are based on the most recent Mortgage that was taken out on this home.Purchase Details
Home Financials for this Owner
Home Financials are based on the most recent Mortgage that was taken out on this home.Purchase Details
Home Financials for this Owner
Home Financials are based on the most recent Mortgage that was taken out on this home.Purchase Details
Home Financials for this Owner
Home Financials are based on the most recent Mortgage that was taken out on this home.Purchase Details
Home Financials for this Owner
Home Financials are based on the most recent Mortgage that was taken out on this home.Purchase Details
Home Financials for this Owner
Home Financials are based on the most recent Mortgage that was taken out on this home.Similar Homes in the area
Home Values in the Area
Average Home Value in this Area
Purchase History
| Date | Type | Sale Price | Title Company |
|---|---|---|---|
| Warranty Deed | $775,000 | Attorney | |
| Warranty Deed | $415,000 | None Available | |
| Warranty Deed | $444,900 | Attorney | |
| Special Warranty Deed | $380,000 | New House Title Llc | |
| Trustee Deed | $101,000 | None Available | |
| Corporate Deed | $536,300 | B D R Title |
Mortgage History
| Date | Status | Loan Amount | Loan Type |
|---|---|---|---|
| Open | $700,000 | Purchase Money Mortgage | |
| Previous Owner | $332,000 | New Conventional | |
| Previous Owner | $355,920 | New Conventional | |
| Previous Owner | $306,275 | New Conventional | |
| Previous Owner | $304,000 | Purchase Money Mortgage | |
| Previous Owner | $576,000 | Unknown | |
| Previous Owner | $75,000 | Credit Line Revolving | |
| Previous Owner | $428,950 | Unknown |
Property History
| Date | Event | Price | Change | Sq Ft Price |
|---|---|---|---|---|
| 08/06/2021 08/06/21 | Sold | $775,000 | +3.5% | $178 / Sq Ft |
| 07/14/2021 07/14/21 | For Sale | $749,000 | +80.5% | $172 / Sq Ft |
| 10/28/2016 10/28/16 | Sold | $415,000 | -13.5% | $95 / Sq Ft |
| 09/28/2016 09/28/16 | Pending | -- | -- | -- |
| 08/11/2016 08/11/16 | For Sale | $479,999 | +7.9% | $110 / Sq Ft |
| 10/08/2014 10/08/14 | Sold | $444,900 | 0.0% | $102 / Sq Ft |
| 09/08/2014 09/08/14 | Pending | -- | -- | -- |
| 09/01/2014 09/01/14 | For Sale | $444,900 | -- | $102 / Sq Ft |
Tax History Compared to Growth
Tax History
| Year | Tax Paid | Tax Assessment Tax Assessment Total Assessment is a certain percentage of the fair market value that is determined by local assessors to be the total taxable value of land and additions on the property. | Land | Improvement |
|---|---|---|---|---|
| 2025 | $10,099 | $647,744 | -- | -- |
| 2024 | $9,926 | $629,489 | -- | -- |
| 2023 | $9,926 | $611,155 | $0 | $0 |
| 2022 | $9,596 | $593,355 | $0 | $0 |
| 2021 | $6,491 | $393,488 | $0 | $0 |
| 2020 | $6,375 | $388,056 | $0 | $0 |
| 2019 | $6,276 | $379,331 | $0 | $0 |
| 2018 | $6,123 | $372,259 | $0 | $0 |
| 2017 | $5,455 | $364,601 | $0 | $0 |
| 2016 | $6,295 | $392,277 | $0 | $0 |
| 2015 | -- | $389,550 | $115,000 | $274,550 |
Agents Affiliated with this Home
-

Seller's Agent in 2021
Anne Warner
Water Pointe Realty Group
(772) 713-7223
11 in this area
148 Total Sales
-

Seller Co-Listing Agent in 2021
Sean Quinn
Water Pointe Realty Group
(772) 486-6883
10 in this area
143 Total Sales
-

Seller's Agent in 2014
Leslie O'Reilly
RE/MAX
(772) 528-8166
153 Total Sales
-
S
Buyer's Agent in 2014
Sandra Trowbridge
The Keyes Company (PBG)
Map
Source: Martin County REALTORS® of the Treasure Coast
MLS Number: M20030291
APN: 06-39-41-010-000-00350-0
- 2189 SW Panther Trace
- 2160 SW Panther Trace
- 1915 SW Panther Trace
- 2059 SW Panther Trace
- 1944 SW College St
- 8006 SW Yachtsmans Dr
- 8783 SW Fishermans Wharf Dr
- 8587 SW 18th Ave
- 1850 SW Hackman Terrace
- 2442 SW Regency Rd
- 2598 SW Impala Way
- 2440 SW Riviera Rd
- 7121 SW Gembrook Dr
- 8918 SW Caprice Cir
- 2196 SW Ranch Trail
- 1497 SW Buckskin Trail
- 1680 SW Belgrave Terrace
- 8868 SW Fishermans Wharf Dr
- 8780 SW Kanner Oaks Dr
- 8771 SW Kanner Oaks Dr
