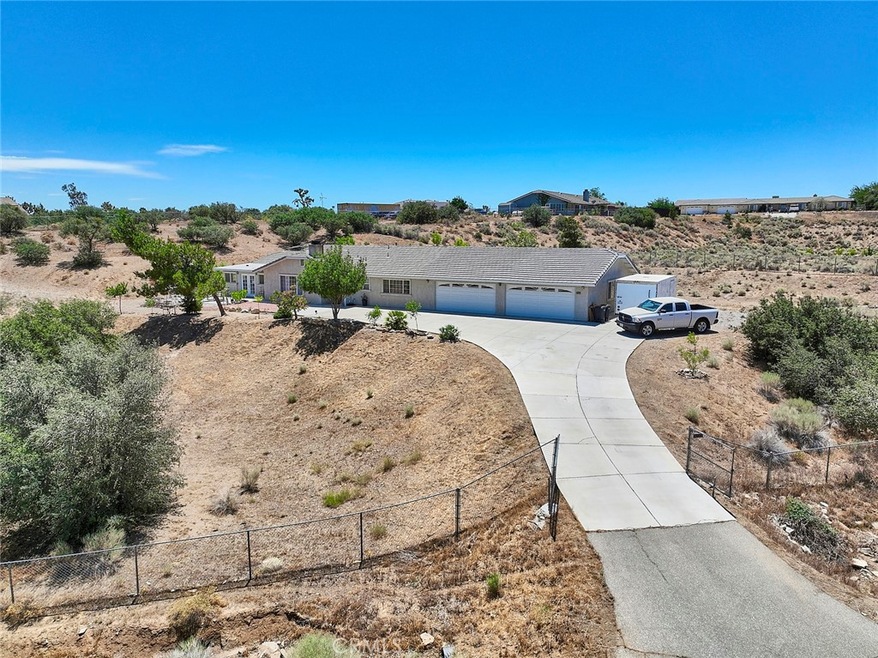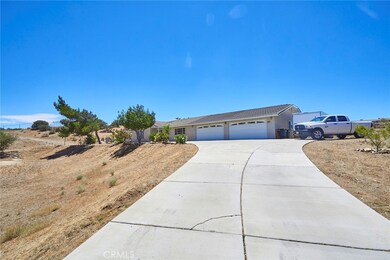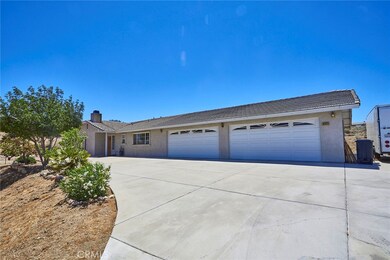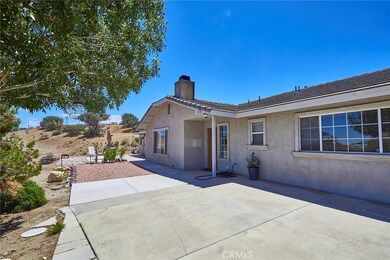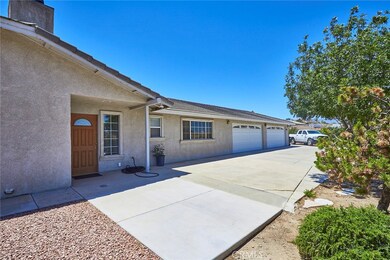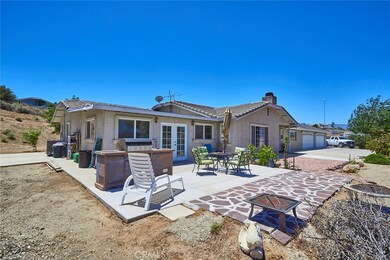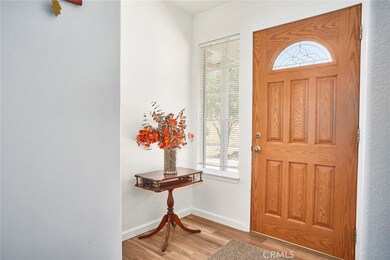
8342 Alta Mesa Rd Oak Hills, CA 92344
Highlights
- City Lights View
- No HOA
- Laundry Room
- Wood Burning Stove
- 4 Car Attached Garage
- Central Heating and Cooling System
About This Home
As of September 2022West Oak Hills home with great views and on the pavement! Your new home is in a cul-de-sac, fully fenced, and has a long driveway up to the 4- car attached garage and tile roof. As you enter you'll love the formal foyer, large living room with a wood-burning stove, stunning plank tile floors, and is open to the kitchen. The kitchen has granite counters and backsplash, clean white cabinets, new dishwasher, tons of storage, and counter space. The formal dining area has great natural light, 4 bedrooms plus a bonus room, indoor laundry, upgraded bathrooms with tile showers, and more. So many great touches and upgrades. Multiple trees, an outdoor dining area, stunning views 10'x12' shed, and more! Hurry or this beautiful home located in Snowline School District will be gone.
Last Agent to Sell the Property
Realty ONE Group Empire License #01701497 Listed on: 08/19/2022

Home Details
Home Type
- Single Family
Est. Annual Taxes
- $6,250
Year Built
- Built in 1988
Lot Details
- 1.28 Acre Lot
- Rural Setting
- Property is zoned OH/RL
Parking
- 4 Car Attached Garage
- 20 Open Parking Spaces
Property Views
- City Lights
- Bluff
- Mountain
- Hills
Interior Spaces
- 2,136 Sq Ft Home
- 1-Story Property
- Wood Burning Stove
- Wood Burning Fireplace
- Entryway
- Living Room with Fireplace
- Laundry Room
Bedrooms and Bathrooms
- 4 Main Level Bedrooms
- 2 Full Bathrooms
Utilities
- Central Heating and Cooling System
- Septic Type Unknown
Community Details
- No Home Owners Association
Listing and Financial Details
- Tax Lot 7
- Tax Tract Number 131
- Assessor Parcel Number 3039031070000
- $836 per year additional tax assessments
Ownership History
Purchase Details
Home Financials for this Owner
Home Financials are based on the most recent Mortgage that was taken out on this home.Purchase Details
Purchase Details
Home Financials for this Owner
Home Financials are based on the most recent Mortgage that was taken out on this home.Similar Homes in the area
Home Values in the Area
Average Home Value in this Area
Purchase History
| Date | Type | Sale Price | Title Company |
|---|---|---|---|
| Grant Deed | $500,000 | Chicago Title | |
| Interfamily Deed Transfer | -- | None Available | |
| Grant Deed | $113,000 | Benefit Land Title Company |
Mortgage History
| Date | Status | Loan Amount | Loan Type |
|---|---|---|---|
| Open | $490,943 | FHA | |
| Previous Owner | $87,000 | New Conventional | |
| Previous Owner | $300,000 | Credit Line Revolving | |
| Previous Owner | $129,500 | Stand Alone First | |
| Previous Owner | $130,000 | Unknown | |
| Previous Owner | $90,400 | No Value Available |
Property History
| Date | Event | Price | Change | Sq Ft Price |
|---|---|---|---|---|
| 09/20/2022 09/20/22 | Sold | $500,000 | 0.0% | $234 / Sq Ft |
| 08/30/2022 08/30/22 | Pending | -- | -- | -- |
| 08/19/2022 08/19/22 | For Sale | $499,900 | -- | $234 / Sq Ft |
Tax History Compared to Growth
Tax History
| Year | Tax Paid | Tax Assessment Tax Assessment Total Assessment is a certain percentage of the fair market value that is determined by local assessors to be the total taxable value of land and additions on the property. | Land | Improvement |
|---|---|---|---|---|
| 2025 | $6,250 | $520,200 | $104,040 | $416,160 |
| 2024 | $6,250 | $510,000 | $102,000 | $408,000 |
| 2023 | $6,182 | $500,000 | $100,000 | $400,000 |
| 2022 | $2,727 | $195,483 | $27,278 | $168,205 |
| 2021 | $2,682 | $191,650 | $26,743 | $164,907 |
| 2020 | $2,652 | $189,685 | $26,469 | $163,216 |
| 2019 | $2,609 | $185,966 | $25,950 | $160,016 |
| 2018 | $2,412 | $182,319 | $25,441 | $156,878 |
| 2017 | $2,376 | $178,744 | $24,942 | $153,802 |
| 2016 | $2,334 | $175,239 | $24,453 | $150,786 |
| 2015 | $2,309 | $172,607 | $24,086 | $148,521 |
| 2014 | $2,277 | $169,226 | $23,614 | $145,612 |
Agents Affiliated with this Home
-
Derek De Ville

Seller's Agent in 2022
Derek De Ville
Realty ONE Group Empire
(760) 559-4805
27 in this area
170 Total Sales
-
Maria Chacon

Buyer's Agent in 2022
Maria Chacon
Homify Realty and Mortgage
(714) 454-2081
1 in this area
75 Total Sales
Map
Source: California Regional Multiple Listing Service (CRMLS)
MLS Number: HD22183724
APN: 3039-031-07
- 9920 Sage St
- 9735 Highland Rd
- 8187 Anaconda Ave
- 9512 Mesquite St
- 10121 Mesquite St
- 10187 Mesquite St
- 0 Barker Rd Unit TR25139687
- 6920 Baldy Mesa Rd
- 8379 Beaver Ave
- 0 Joshua Rd Unit HD24075815
- 9275 Rattlesnake Rd
- 8277 Macron St
- 8135 Joshua St
- 10634 Mesquite St
- 9098 Rattlesnake Rd
- 7857 Arrowhead Rd
- 7922 Merrick St
- 9176 Arrowhead Rd
- 10 Capelin Rd
- 7786 Capelin Rd
