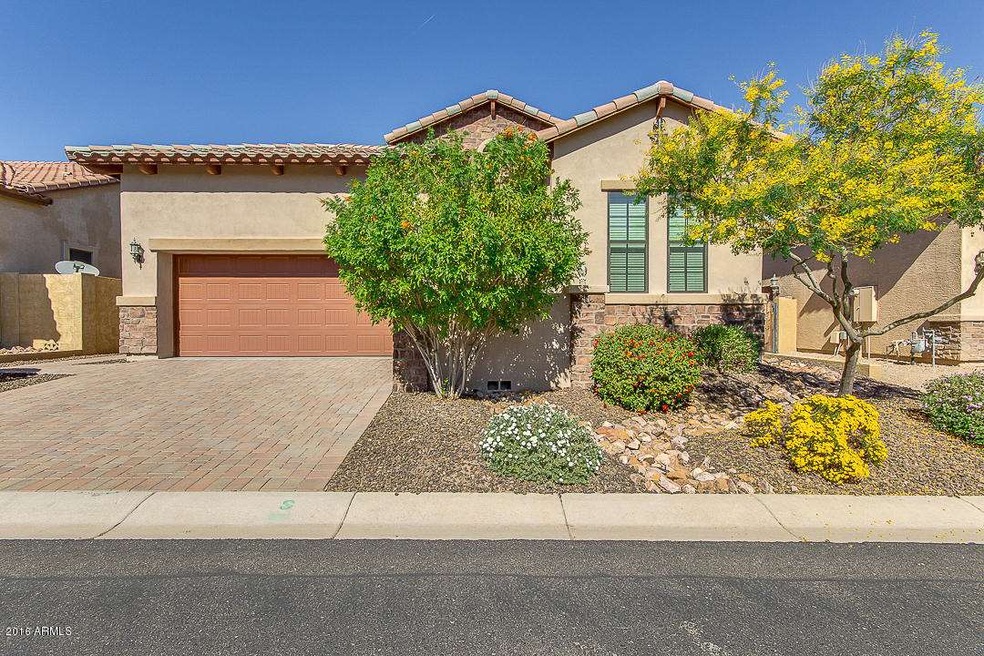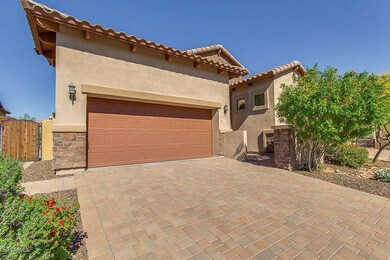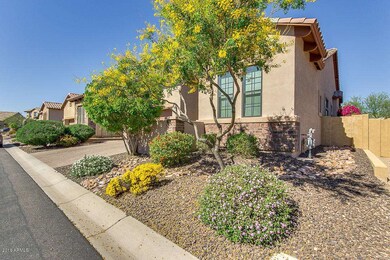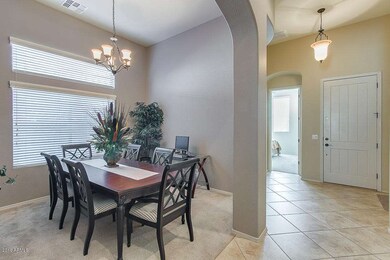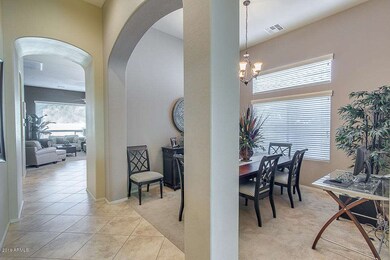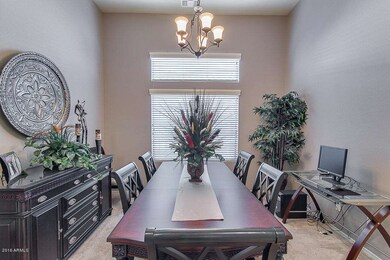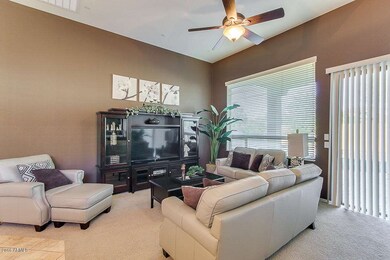
Highlights
- Fitness Center
- Gated Community
- Santa Barbara Architecture
- Franklin at Brimhall Elementary School Rated A
- Clubhouse
- 3-minute walk to Desert Foothills Park
About This Home
As of July 2016Priced to Sell! Bring Your Contract! Reduced 5K. Beautiful - Spacious Single Level Home Featuring A Fabulous Kitchen, Granite Slab Countertop, & Stainless Steel Appliances. Open Great Room Wired For Surround Sound, 18'' Diagonal Laid Tile, Laundry Cabinets & Sink. Garage Has Overhead Storage Racks, & An Access Door. Water Softener. Paver Walkway From Side Gate To Paver Back Patio. Low Maintenance Landscaping, Great Lot And Much More. Upscale N/E Mesa Master Planned Community Designed With Mountain Views, City Lights, Big Lots & Open Spaces. Incredible Clubhouse Features Private Gym, Pilates Room, Beach Style Heated Pool, Tennis & Basketball Courts, Putting Green & More. Hiking & Biking Trails. On-Site Lifestyle Coordinator Plans Events For Your Enjoyment! Close To Freeways, Hospitals, Upscale Dining & Shopping, Usery Pass & Lakes. Owners Would Like To Sell This Home AS A Turn-Key Unit - Furnishings Are Available On A Separate Bill Of Sale. This Home Is Just Right For You! Please See The Virtual Tour Under The Photo Tab.
Last Agent to Sell the Property
Superlative Realty License #SA635006000 Listed on: 03/12/2016

Home Details
Home Type
- Single Family
Est. Annual Taxes
- $3,077
Year Built
- Built in 2010
Lot Details
- 7,150 Sq Ft Lot
- Desert faces the front and back of the property
- Block Wall Fence
- Front and Back Yard Sprinklers
- Sprinklers on Timer
- Grass Covered Lot
HOA Fees
- $165 Monthly HOA Fees
Parking
- 2 Car Direct Access Garage
- Garage Door Opener
Home Design
- Santa Barbara Architecture
- Wood Frame Construction
- Tile Roof
- Stone Exterior Construction
- Stucco
Interior Spaces
- 1,994 Sq Ft Home
- 1-Story Property
- Ceiling height of 9 feet or more
- Ceiling Fan
- Double Pane Windows
Kitchen
- Eat-In Kitchen
- Built-In Microwave
- Granite Countertops
Flooring
- Carpet
- Tile
Bedrooms and Bathrooms
- 4 Bedrooms
- Primary Bathroom is a Full Bathroom
- 3 Bathrooms
- Dual Vanity Sinks in Primary Bathroom
- Bathtub With Separate Shower Stall
Schools
- Zaharis Elementary School
- Fremont Junior High School
- Red Mountain High School
Utilities
- Refrigerated Cooling System
- Heating Available
- High Speed Internet
- Cable TV Available
Additional Features
- No Interior Steps
- Covered patio or porch
Listing and Financial Details
- Tax Lot 2
- Assessor Parcel Number 219-31-511
Community Details
Overview
- Association fees include ground maintenance
- Ccmc Association, Phone Number (480) 921-7500
- Built by Blandford Homes
- Mountain Bridge Subdivision
Amenities
- Clubhouse
- Recreation Room
Recreation
- Tennis Courts
- Community Playground
- Fitness Center
- Heated Community Pool
- Community Spa
- Bike Trail
Security
- Gated Community
Ownership History
Purchase Details
Purchase Details
Home Financials for this Owner
Home Financials are based on the most recent Mortgage that was taken out on this home.Purchase Details
Home Financials for this Owner
Home Financials are based on the most recent Mortgage that was taken out on this home.Purchase Details
Home Financials for this Owner
Home Financials are based on the most recent Mortgage that was taken out on this home.Similar Homes in Mesa, AZ
Home Values in the Area
Average Home Value in this Area
Purchase History
| Date | Type | Sale Price | Title Company |
|---|---|---|---|
| Interfamily Deed Transfer | -- | None Available | |
| Warranty Deed | $360,000 | Security Title Agency Inc | |
| Cash Sale Deed | $340,000 | Security Title Agency | |
| Special Warranty Deed | $271,950 | Old Republic Title Agency |
Mortgage History
| Date | Status | Loan Amount | Loan Type |
|---|---|---|---|
| Open | $130,000 | New Conventional | |
| Closed | $160,000 | Credit Line Revolving | |
| Open | $288,000 | New Conventional | |
| Previous Owner | $243,750 | New Conventional | |
| Previous Owner | $244,000 | New Conventional |
Property History
| Date | Event | Price | Change | Sq Ft Price |
|---|---|---|---|---|
| 07/06/2016 07/06/16 | Sold | $360,000 | -4.0% | $181 / Sq Ft |
| 04/24/2016 04/24/16 | Price Changed | $374,900 | -1.3% | $188 / Sq Ft |
| 03/12/2016 03/12/16 | For Sale | $379,900 | +11.7% | $191 / Sq Ft |
| 10/04/2013 10/04/13 | Sold | $340,000 | -2.6% | $171 / Sq Ft |
| 09/17/2013 09/17/13 | Pending | -- | -- | -- |
| 09/05/2013 09/05/13 | For Sale | $349,000 | -- | $175 / Sq Ft |
Tax History Compared to Growth
Tax History
| Year | Tax Paid | Tax Assessment Tax Assessment Total Assessment is a certain percentage of the fair market value that is determined by local assessors to be the total taxable value of land and additions on the property. | Land | Improvement |
|---|---|---|---|---|
| 2025 | $2,872 | $39,603 | -- | -- |
| 2024 | $3,325 | $37,717 | -- | -- |
| 2023 | $3,325 | $51,130 | $10,220 | $40,910 |
| 2022 | $3,252 | $37,850 | $7,570 | $30,280 |
| 2021 | $3,341 | $36,250 | $7,250 | $29,000 |
| 2020 | $3,296 | $34,200 | $6,840 | $27,360 |
| 2019 | $3,054 | $31,930 | $6,380 | $25,550 |
| 2018 | $2,916 | $30,960 | $6,190 | $24,770 |
| 2017 | $2,824 | $30,820 | $6,160 | $24,660 |
| 2016 | $3,274 | $32,400 | $6,480 | $25,920 |
| 2015 | $3,077 | $29,500 | $5,900 | $23,600 |
Agents Affiliated with this Home
-
Vincent Panessa

Seller's Agent in 2016
Vincent Panessa
Superlative Realty
(480) 251-0101
15 Total Sales
-
Kathy Panessa
K
Seller Co-Listing Agent in 2016
Kathy Panessa
Superlative Realty
3 Total Sales
-
Matt Moreno
M
Buyer's Agent in 2016
Matt Moreno
Premier Lister LLC
(480) 888-5090
1 Total Sale
-
M
Buyer's Agent in 2016
Matthew Moreno
Keller Williams Realty Sonoran Living
-
Darlene Pickron

Seller's Agent in 2013
Darlene Pickron
Good Oak Real Estate
(480) 650-8029
22 Total Sales
Map
Source: Arizona Regional Multiple Listing Service (ARMLS)
MLS Number: 5412143
APN: 219-31-511
- 8318 E Ingram St
- 8336 E Ingram St
- 8359 E Ingram Cir
- 1659 N Channing
- 8348 E Indigo St
- 8334 E Inca St
- 8304 E Inca St
- 1646 N Channing
- 1644 N Lynch
- 8138 E Jacaranda St
- 8149 E Jaeger St
- 8127 E June St
- 8140 E June St
- 8055 E Jaeger St
- 8021 E Jasmine St
- 1822 N Waverly
- 8661 E Ivy St
- 8733 E Jacaranda St
- 1414 N Estrada
- 8433 E Leonora St
