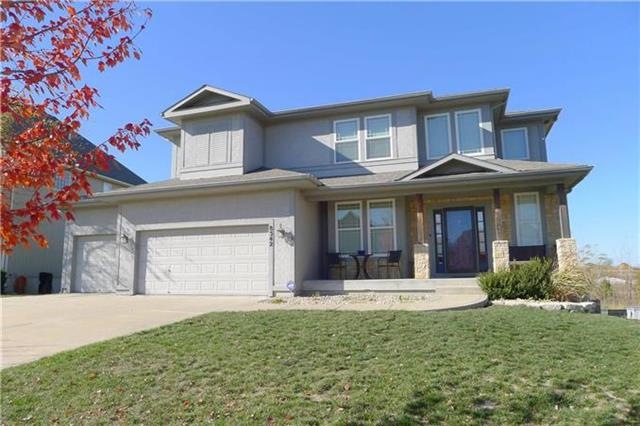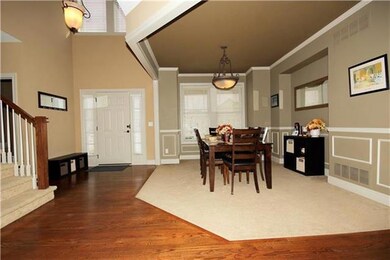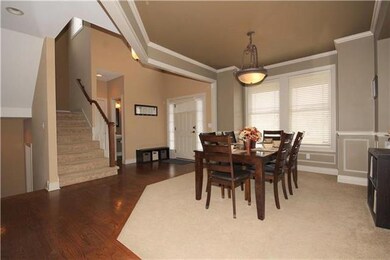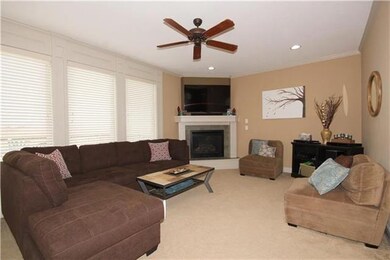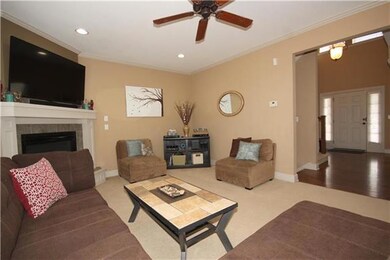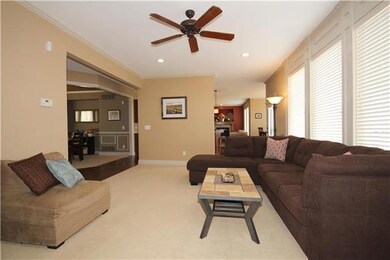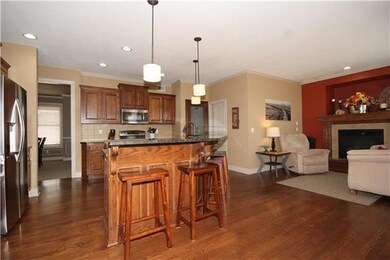
8342 Redbird St Shawnee, KS 66227
Highlights
- Deck
- Great Room with Fireplace
- Vaulted Ceiling
- Mize Elementary School Rated A
- Hearth Room
- Traditional Architecture
About This Home
As of May 2017Spacious and open 2 story home great for entertaining! Large kitchen includes island & upgraded stainless appliances, granite, under cabinet lighting, large pantry & adjoins cozy hearth rm, breakfast nook & laundry rm. 4 spacious bedrooms up & master bath features his/her vanities and separate whirlpool/shower. Gracious closets spaces complete w/ California Closets. Walk-out basement, stubbed for bath. Enjoy the lg deck over looking newly fenced backyard w/ panoramic views. All new ceiling fans upstairs, sprinkler system, large patio, 3 car garage, great neighborhood! Room sizes are approximate.
Home Details
Home Type
- Single Family
Est. Annual Taxes
- $4,981
Year Built
- Built in 2005
Lot Details
- 8,922 Sq Ft Lot
- Wood Fence
- Level Lot
- Sprinkler System
Parking
- 3 Car Attached Garage
- Front Facing Garage
- Garage Door Opener
Home Design
- Traditional Architecture
- Composition Roof
- Stucco
Interior Spaces
- 2,487 Sq Ft Home
- Wet Bar: All Window Coverings, Hardwood, Ceramic Tiles, Shower Over Tub, Double Vanity, Carpet, Ceiling Fan(s), Separate Shower And Tub, Walk-In Closet(s), Vinyl, Fireplace, Kitchen Island, Pantry, All Carpet
- Built-In Features: All Window Coverings, Hardwood, Ceramic Tiles, Shower Over Tub, Double Vanity, Carpet, Ceiling Fan(s), Separate Shower And Tub, Walk-In Closet(s), Vinyl, Fireplace, Kitchen Island, Pantry, All Carpet
- Vaulted Ceiling
- Ceiling Fan: All Window Coverings, Hardwood, Ceramic Tiles, Shower Over Tub, Double Vanity, Carpet, Ceiling Fan(s), Separate Shower And Tub, Walk-In Closet(s), Vinyl, Fireplace, Kitchen Island, Pantry, All Carpet
- Skylights
- Gas Fireplace
- Shades
- Plantation Shutters
- Drapes & Rods
- Mud Room
- Great Room with Fireplace
- 2 Fireplaces
- Formal Dining Room
- Workshop
- Dryer Hookup
Kitchen
- Hearth Room
- Eat-In Kitchen
- Electric Oven or Range
- Dishwasher
- Kitchen Island
- Granite Countertops
- Laminate Countertops
- Disposal
Flooring
- Wood
- Wall to Wall Carpet
- Linoleum
- Laminate
- Stone
- Ceramic Tile
- Luxury Vinyl Plank Tile
- Luxury Vinyl Tile
Bedrooms and Bathrooms
- 4 Bedrooms
- Cedar Closet: All Window Coverings, Hardwood, Ceramic Tiles, Shower Over Tub, Double Vanity, Carpet, Ceiling Fan(s), Separate Shower And Tub, Walk-In Closet(s), Vinyl, Fireplace, Kitchen Island, Pantry, All Carpet
- Walk-In Closet: All Window Coverings, Hardwood, Ceramic Tiles, Shower Over Tub, Double Vanity, Carpet, Ceiling Fan(s), Separate Shower And Tub, Walk-In Closet(s), Vinyl, Fireplace, Kitchen Island, Pantry, All Carpet
- Double Vanity
- Bathtub with Shower
Basement
- Walk-Out Basement
- Sub-Basement: Breakfast Room
- Stubbed For A Bathroom
Home Security
- Home Security System
- Storm Doors
Outdoor Features
- Deck
- Enclosed patio or porch
Schools
- Mize Elementary School
- De Soto High School
Utilities
- Forced Air Heating and Cooling System
Community Details
- Cedarcrest Subdivision
Listing and Financial Details
- Assessor Parcel Number IP08750000 0039
Ownership History
Purchase Details
Home Financials for this Owner
Home Financials are based on the most recent Mortgage that was taken out on this home.Purchase Details
Home Financials for this Owner
Home Financials are based on the most recent Mortgage that was taken out on this home.Purchase Details
Home Financials for this Owner
Home Financials are based on the most recent Mortgage that was taken out on this home.Purchase Details
Home Financials for this Owner
Home Financials are based on the most recent Mortgage that was taken out on this home.Purchase Details
Home Financials for this Owner
Home Financials are based on the most recent Mortgage that was taken out on this home.Purchase Details
Home Financials for this Owner
Home Financials are based on the most recent Mortgage that was taken out on this home.Map
Home Values in the Area
Average Home Value in this Area
Purchase History
| Date | Type | Sale Price | Title Company |
|---|---|---|---|
| Interfamily Deed Transfer | -- | Clear Title | |
| Warranty Deed | -- | Continental Title | |
| Warranty Deed | -- | Chicago Title | |
| Warranty Deed | -- | First American Title | |
| Warranty Deed | -- | First American Title Insuran | |
| Warranty Deed | -- | Security Land Title Co |
Mortgage History
| Date | Status | Loan Amount | Loan Type |
|---|---|---|---|
| Open | $304,500 | New Conventional | |
| Closed | $306,000 | New Conventional | |
| Closed | $310,500 | New Conventional | |
| Closed | $314,403 | New Conventional | |
| Previous Owner | $320,178 | VA | |
| Previous Owner | $251,239 | FHA | |
| Previous Owner | $11,000 | New Conventional | |
| Previous Owner | $0 | Unknown | |
| Previous Owner | $228,000 | Commercial |
Property History
| Date | Event | Price | Change | Sq Ft Price |
|---|---|---|---|---|
| 05/08/2017 05/08/17 | Sold | -- | -- | -- |
| 03/26/2017 03/26/17 | Pending | -- | -- | -- |
| 11/16/2016 11/16/16 | For Sale | $339,950 | +9.7% | $137 / Sq Ft |
| 05/07/2015 05/07/15 | Sold | -- | -- | -- |
| 03/30/2015 03/30/15 | Pending | -- | -- | -- |
| 03/18/2015 03/18/15 | For Sale | $309,950 | +15.2% | $125 / Sq Ft |
| 02/24/2012 02/24/12 | Sold | -- | -- | -- |
| 01/27/2012 01/27/12 | Pending | -- | -- | -- |
| 10/29/2011 10/29/11 | For Sale | $269,000 | -- | $109 / Sq Ft |
Tax History
| Year | Tax Paid | Tax Assessment Tax Assessment Total Assessment is a certain percentage of the fair market value that is determined by local assessors to be the total taxable value of land and additions on the property. | Land | Improvement |
|---|---|---|---|---|
| 2024 | $6,076 | $50,290 | $12,126 | $38,164 |
| 2023 | $6,256 | $50,957 | $11,560 | $39,397 |
| 2022 | $6,035 | $48,312 | $9,244 | $39,068 |
| 2021 | $5,428 | $42,148 | $9,244 | $32,904 |
| 2020 | $5,136 | $39,618 | $8,409 | $31,209 |
| 2019 | $5,465 | $41,607 | $7,661 | $33,946 |
| 2018 | $5,083 | $38,099 | $7,660 | $30,439 |
| 2017 | $5,169 | $37,352 | $7,660 | $29,692 |
| 2016 | $4,999 | $35,684 | $7,676 | $28,008 |
| 2015 | $5,091 | $34,948 | $7,676 | $27,272 |
| 2013 | -- | $29,727 | $7,676 | $22,051 |
About the Listing Agent

As a Kansas City native and veteran, Katy loves helping her clients discover what they love most about their amazing city. Her exceptional market knowledge, combined with her seasoned insider’s expertise, having built and sold numerous properties throughout the area, make Katy the unequivocal go-to resource for all real estate needs. As a top producer, her goal is to treat others as she would like to be treated, from listening to their needs to going above and beyond in helping them to achieve
Katy's Other Listings
Source: Heartland MLS
MLS Number: 2020902
APN: IP08750000-0039
- 8311 Pickering St
- 25106 W 85th Terrace
- 25464 W 83rd Terrace
- 8400 Houston St
- 9026 Shady Bend Rd
- 8925 Shady Bend Rd
- 9009 Shady Bend Rd
- 8901 Shady Bend Rd
- 8973 Shady Bend Rd
- 8978 Shady Bend Rd
- 8949 Shady Bend Rd
- 8744 Greeley St
- 24805 W 88th St
- 24808 W 88th Terrace
- 25005 W 89th St
- 8913 Shady Bend Rd
- 25016 W 89th Terrace
- 25009 W 89th Terrace
- 25003 W 89th Terrace
- 24818 W 78th St
