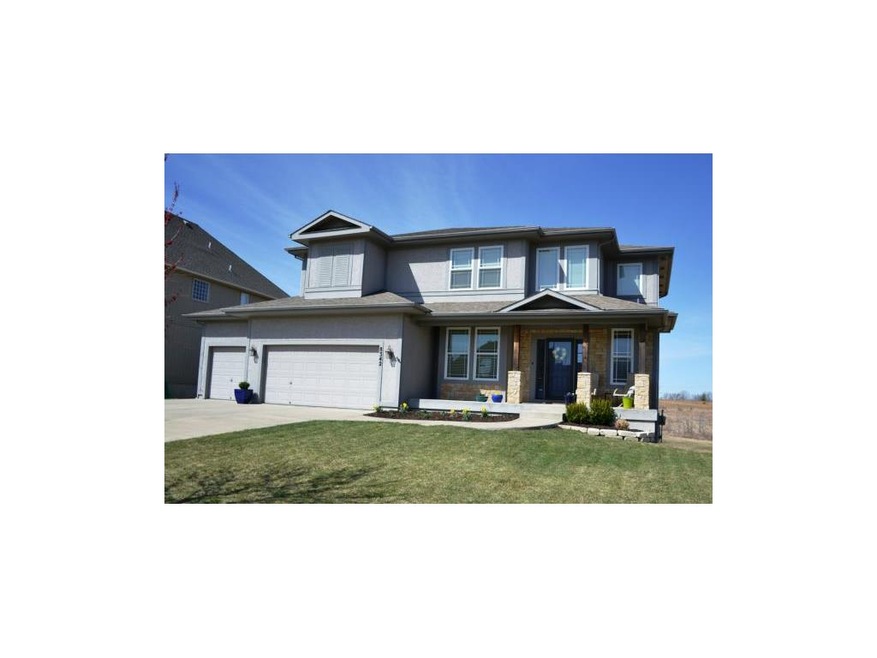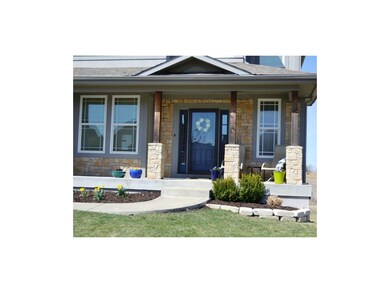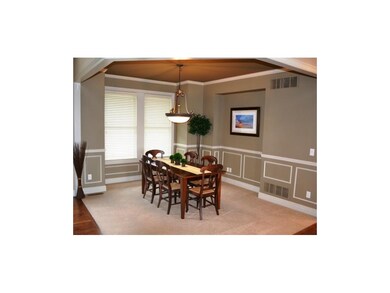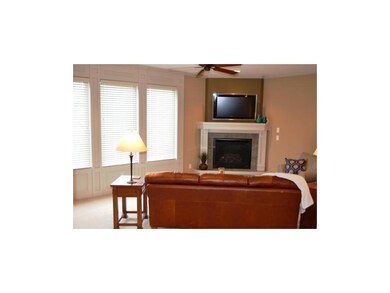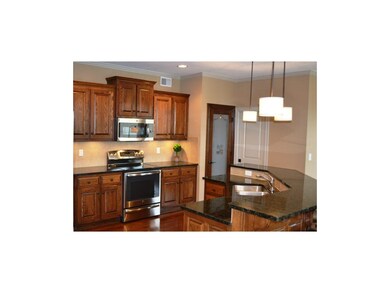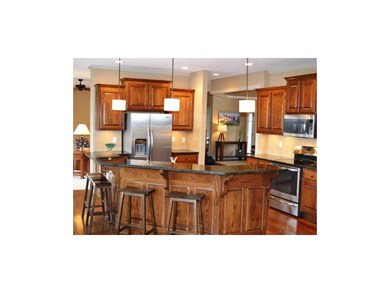
8342 Redbird St Shawnee, KS 66227
Highlights
- Deck
- Living Room with Fireplace
- Traditional Architecture
- Mize Elementary School Rated A
- Vaulted Ceiling
- Wood Flooring
About This Home
As of May 2017FORMER MODEL HOME COMES FULLY LOADED! Beautiful 2-story entrance that flows into formal living & dining rooms. Expanded kitchen fit for a chef w/ upgraded stainless appliances, granite, under cabinet lighting, large pantry & adjoins to hearth room, breakfast nook & laundry room. 4-bedrooms up & master bath features his/her vanities & separate whirlpool/shower. Walk-out basement is stubbed for bath & ready to finish or makes perfect workshop as-is. Watch the storms roll in from large deck w/ panoramic views. Additional features include meticulous landscaping, stucco front-siding with stone trim, exterior storm doors, 2-fireplaces, lots of windows, upgraded tile in baths, and so much more. Pride of ownership will show throughout this house and it will please the pickiest of buyers.
Home Details
Home Type
- Single Family
Est. Annual Taxes
- $4,346
Year Built
- Built in 2005
Parking
- 3 Car Attached Garage
- Front Facing Garage
Home Design
- Traditional Architecture
- Composition Roof
- Stucco
Interior Spaces
- 2,487 Sq Ft Home
- Wet Bar: All Carpet, Shades/Blinds, Ceramic Tiles, Shower Over Tub, Built-in Features, Walk-In Closet(s), Ceiling Fan(s), Part Drapes/Curtains, Hardwood, Fireplace, Granite Counters, Kitchen Island, Pantry
- Built-In Features: All Carpet, Shades/Blinds, Ceramic Tiles, Shower Over Tub, Built-in Features, Walk-In Closet(s), Ceiling Fan(s), Part Drapes/Curtains, Hardwood, Fireplace, Granite Counters, Kitchen Island, Pantry
- Vaulted Ceiling
- Ceiling Fan: All Carpet, Shades/Blinds, Ceramic Tiles, Shower Over Tub, Built-in Features, Walk-In Closet(s), Ceiling Fan(s), Part Drapes/Curtains, Hardwood, Fireplace, Granite Counters, Kitchen Island, Pantry
- Skylights
- Gas Fireplace
- Shades
- Plantation Shutters
- Drapes & Rods
- Mud Room
- Living Room with Fireplace
- 2 Fireplaces
- Breakfast Room
- Formal Dining Room
Kitchen
- Free-Standing Range
- Dishwasher
- Stainless Steel Appliances
- Kitchen Island
- Granite Countertops
- Laminate Countertops
- Disposal
Flooring
- Wood
- Wall to Wall Carpet
- Linoleum
- Laminate
- Stone
- Ceramic Tile
- Luxury Vinyl Plank Tile
- Luxury Vinyl Tile
Bedrooms and Bathrooms
- 4 Bedrooms
- Cedar Closet: All Carpet, Shades/Blinds, Ceramic Tiles, Shower Over Tub, Built-in Features, Walk-In Closet(s), Ceiling Fan(s), Part Drapes/Curtains, Hardwood, Fireplace, Granite Counters, Kitchen Island, Pantry
- Walk-In Closet: All Carpet, Shades/Blinds, Ceramic Tiles, Shower Over Tub, Built-in Features, Walk-In Closet(s), Ceiling Fan(s), Part Drapes/Curtains, Hardwood, Fireplace, Granite Counters, Kitchen Island, Pantry
- Double Vanity
- Whirlpool Bathtub
- Bathtub with Shower
Laundry
- Laundry Room
- Sink Near Laundry
Basement
- Walk-Out Basement
- Basement Fills Entire Space Under The House
- Sump Pump
- Sub-Basement: Bedroom 4
Home Security
- Home Security System
- Storm Doors
- Fire and Smoke Detector
Outdoor Features
- Deck
- Enclosed patio or porch
Schools
- Mize Elementary School
- De Soto High School
Utilities
- Forced Air Heating and Cooling System
- Satellite Dish
Additional Features
- Sprinkler System
- City Lot
Community Details
- Cedarcrest Subdivision
Listing and Financial Details
- Exclusions: See Disclosure
- Assessor Parcel Number IP08750000 0039
Ownership History
Purchase Details
Home Financials for this Owner
Home Financials are based on the most recent Mortgage that was taken out on this home.Purchase Details
Home Financials for this Owner
Home Financials are based on the most recent Mortgage that was taken out on this home.Purchase Details
Home Financials for this Owner
Home Financials are based on the most recent Mortgage that was taken out on this home.Purchase Details
Home Financials for this Owner
Home Financials are based on the most recent Mortgage that was taken out on this home.Purchase Details
Home Financials for this Owner
Home Financials are based on the most recent Mortgage that was taken out on this home.Purchase Details
Home Financials for this Owner
Home Financials are based on the most recent Mortgage that was taken out on this home.Map
Similar Homes in Shawnee, KS
Home Values in the Area
Average Home Value in this Area
Purchase History
| Date | Type | Sale Price | Title Company |
|---|---|---|---|
| Interfamily Deed Transfer | -- | Clear Title | |
| Warranty Deed | -- | Continental Title | |
| Warranty Deed | -- | Chicago Title | |
| Warranty Deed | -- | First American Title | |
| Warranty Deed | -- | First American Title Insuran | |
| Warranty Deed | -- | Security Land Title Co |
Mortgage History
| Date | Status | Loan Amount | Loan Type |
|---|---|---|---|
| Open | $304,500 | New Conventional | |
| Closed | $306,000 | New Conventional | |
| Closed | $310,500 | New Conventional | |
| Closed | $314,403 | New Conventional | |
| Previous Owner | $320,178 | VA | |
| Previous Owner | $251,239 | FHA | |
| Previous Owner | $11,000 | New Conventional | |
| Previous Owner | $0 | Unknown | |
| Previous Owner | $228,000 | Commercial |
Property History
| Date | Event | Price | Change | Sq Ft Price |
|---|---|---|---|---|
| 05/08/2017 05/08/17 | Sold | -- | -- | -- |
| 03/26/2017 03/26/17 | Pending | -- | -- | -- |
| 11/16/2016 11/16/16 | For Sale | $339,950 | +9.7% | $137 / Sq Ft |
| 05/07/2015 05/07/15 | Sold | -- | -- | -- |
| 03/30/2015 03/30/15 | Pending | -- | -- | -- |
| 03/18/2015 03/18/15 | For Sale | $309,950 | +15.2% | $125 / Sq Ft |
| 02/24/2012 02/24/12 | Sold | -- | -- | -- |
| 01/27/2012 01/27/12 | Pending | -- | -- | -- |
| 10/29/2011 10/29/11 | For Sale | $269,000 | -- | $109 / Sq Ft |
Tax History
| Year | Tax Paid | Tax Assessment Tax Assessment Total Assessment is a certain percentage of the fair market value that is determined by local assessors to be the total taxable value of land and additions on the property. | Land | Improvement |
|---|---|---|---|---|
| 2024 | $6,076 | $50,290 | $12,126 | $38,164 |
| 2023 | $6,256 | $50,957 | $11,560 | $39,397 |
| 2022 | $6,035 | $48,312 | $9,244 | $39,068 |
| 2021 | $5,428 | $42,148 | $9,244 | $32,904 |
| 2020 | $5,136 | $39,618 | $8,409 | $31,209 |
| 2019 | $5,465 | $41,607 | $7,661 | $33,946 |
| 2018 | $5,083 | $38,099 | $7,660 | $30,439 |
| 2017 | $5,169 | $37,352 | $7,660 | $29,692 |
| 2016 | $4,999 | $35,684 | $7,676 | $28,008 |
| 2015 | $5,091 | $34,948 | $7,676 | $27,272 |
| 2013 | -- | $29,727 | $7,676 | $22,051 |
Source: Heartland MLS
MLS Number: 1927570
APN: IP08750000-0039
- 8311 Pickering St
- 25106 W 85th Terrace
- 25464 W 83rd Terrace
- 8400 Houston St
- 9026 Shady Bend Rd
- 8925 Shady Bend Rd
- 9009 Shady Bend Rd
- 8901 Shady Bend Rd
- 8973 Shady Bend Rd
- 8978 Shady Bend Rd
- 8949 Shady Bend Rd
- 8744 Greeley St
- 24805 W 88th St
- 24808 W 88th Terrace
- 25005 W 89th St
- 8913 Shady Bend Rd
- 25016 W 89th Terrace
- 25009 W 89th Terrace
- 25003 W 89th Terrace
- 24818 W 78th St
