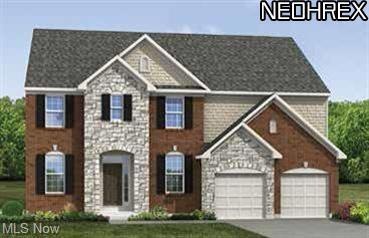
8342 Viola Way MacEdonia, OH 44056
Estimated Value: $508,482 - $595,000
Highlights
- New Construction
- Colonial Architecture
- 1 Fireplace
- Lee Eaton Elementary School Rated A
- Pond
- 3 Car Attached Garage
About This Home
As of November 2013New quality construction by Drees Homes. This fabulous 4 bedroom floorplan includes a beautiful two story family with a gorgeous wall of window and a gas fireplace with a two story mantle. Gourmet kitchen offers beautiful maple tiered cabinets, spectacular granite countertops, with a huge kitchen island. Includes a formal dining room and a study, plus hardwood flooring throughout. A large owner's suite with a gorgeous owner's bath that is just beautiful. 3 oversized bedrooms all with walk-in closets and a second floor laundry room and just too much more to mention. Why settle for a used home when you can have the latest energy savings features, lower maintenance and a builder warranty? Pictures are representative of what this home will look like. Home available September 2013.
Last Agent to Sell the Property
Yvonne Clark
Deleted Agent License #434723 Listed on: 05/21/2013

Last Buyer's Agent
Yvonne Clark
Deleted Agent License #434723 Listed on: 05/21/2013

Home Details
Home Type
- Single Family
Est. Annual Taxes
- $5,133
Year Built
- 2013
Lot Details
- 10,324 Sq Ft Lot
- Lot Dimensions are 89x136
- Southeast Facing Home
HOA Fees
- $13 Monthly HOA Fees
Parking
- 3 Car Attached Garage
Home Design
- Colonial Architecture
- Asphalt Roof
- Stone Siding
- Vinyl Construction Material
Interior Spaces
- 2,761 Sq Ft Home
- 2-Story Property
- 1 Fireplace
- Basement Fills Entire Space Under The House
Kitchen
- Built-In Oven
- Range
- Microwave
- Dishwasher
- Disposal
Bedrooms and Bathrooms
- 4 Bedrooms
Outdoor Features
- Pond
Utilities
- Forced Air Heating and Cooling System
- Heating System Uses Gas
Community Details
- Gardens At Highland Community
Listing and Financial Details
- Assessor Parcel Number OR NO APN ASSIGNED
Ownership History
Purchase Details
Home Financials for this Owner
Home Financials are based on the most recent Mortgage that was taken out on this home.Similar Homes in the area
Home Values in the Area
Average Home Value in this Area
Purchase History
| Date | Buyer | Sale Price | Title Company |
|---|---|---|---|
| Mistry Bhavin K | $308,310 | None Available |
Mortgage History
| Date | Status | Borrower | Loan Amount |
|---|---|---|---|
| Open | Mistry Bhavin K | $179,000 | |
| Previous Owner | Mistry Bhavin K | $246,640 |
Property History
| Date | Event | Price | Change | Sq Ft Price |
|---|---|---|---|---|
| 11/15/2013 11/15/13 | Sold | $308,310 | +0.9% | $112 / Sq Ft |
| 07/09/2013 07/09/13 | Pending | -- | -- | -- |
| 05/21/2013 05/21/13 | For Sale | $305,565 | -- | $111 / Sq Ft |
Tax History Compared to Growth
Tax History
| Year | Tax Paid | Tax Assessment Tax Assessment Total Assessment is a certain percentage of the fair market value that is determined by local assessors to be the total taxable value of land and additions on the property. | Land | Improvement |
|---|---|---|---|---|
| 2025 | $6,750 | $149,212 | $27,503 | $121,709 |
| 2024 | $6,750 | $149,212 | $27,503 | $121,709 |
| 2023 | $6,750 | $149,212 | $27,503 | $121,709 |
| 2022 | $6,780 | $122,655 | $22,544 | $100,111 |
| 2021 | $6,801 | $122,655 | $22,544 | $100,111 |
| 2020 | $6,678 | $122,650 | $22,540 | $100,110 |
| 2019 | $6,177 | $102,250 | $22,540 | $79,710 |
| 2018 | $5,341 | $102,250 | $22,540 | $79,710 |
| 2017 | $5,743 | $102,250 | $22,540 | $79,710 |
| 2016 | $5,740 | $102,250 | $22,540 | $79,710 |
| 2015 | $5,743 | $102,250 | $22,540 | $79,710 |
| 2014 | $5,705 | $102,250 | $22,540 | $79,710 |
| 2013 | $1,297 | $22,540 | $22,540 | $0 |
Agents Affiliated with this Home
-

Seller's Agent in 2013
Yvonne Clark
Deleted Agent
(734) 761-6600
Map
Source: MLS Now
MLS Number: 3411154
APN: 33-12710
- 0 Highland Valley View Rd E
- 1249 Mig Ct
- 1042 Lancewood Dr
- 8654 Park Ridge Ln
- LOT Valley View Rd
- 7894 English Oak Trail
- 34 E Aurora Rd
- 8768 Merryvale Dr
- 893 Eileen Dr
- 8396 Antonina Ct
- 645 Brookwood Ct
- 8377 Valley View Rd
- 1897 Case St
- 1710 Pinebark Place
- 0 Capital Blvd
- 1537 Driftwood Ln
- 475 Bluejay Trail
- 835 Needham Ct Unit 2
- 1267 Berkshire Dr
- 7284 Forest Cove Ln
- 8342 Viola Way
- 8347 Viola Way
- 8355 Viola Way
- 1077 Highland Rd E
- 8363 Viola Way
- 8371 Viola Way
- 8379 Viola Way
- 1135 Highland Rd E
- 8392 Viola Way
- 8387 Viola Way
- 8395 Viola Way
- 1061 Highland Rd E
- 1095 Villa Lago Dr
- 1103 Villa Lago Dr
- 8402 Viola Way
- 1087 Villa Lago Dr
- 8403 Viola Way
- 8412 Viola Way
- 1079 Villa Lago Dr
- 1182 Morning Glory Dr
