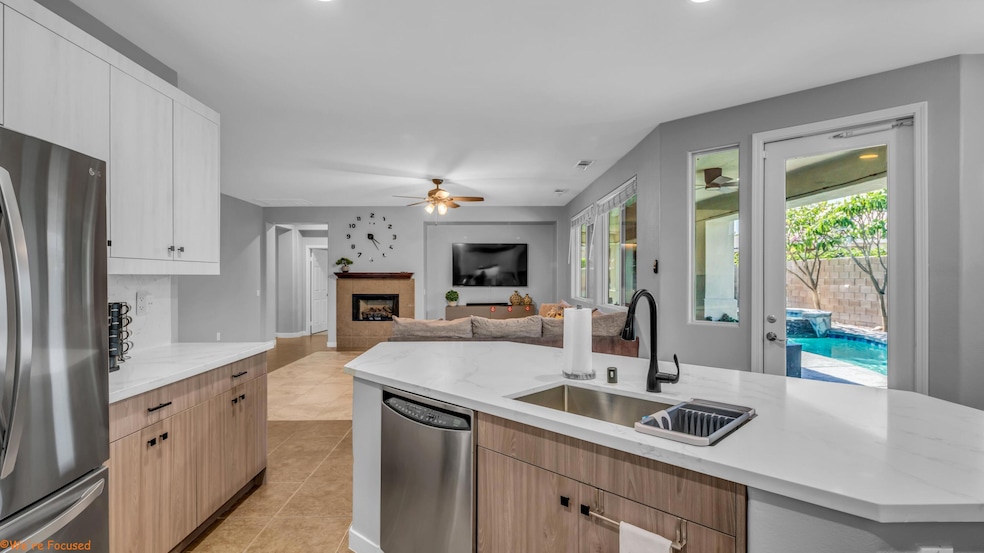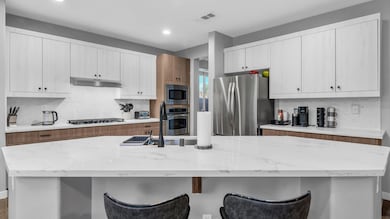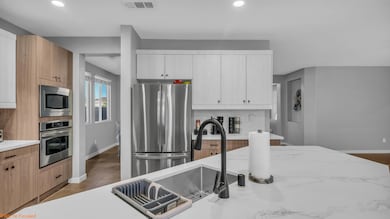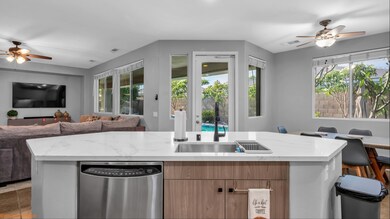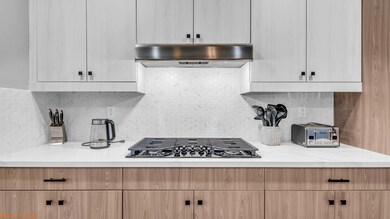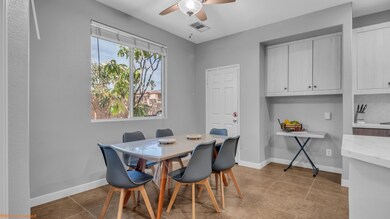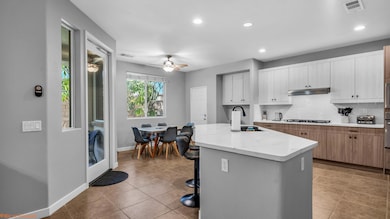
Estimated payment $5,490/month
Highlights
- Pebble Pool Finish
- Open Floorplan
- Quartz Countertops
- Gated Community
- Corner Lot
- Covered Patio or Porch
About This Home
Welcome to this beautifully upgraded corner lot home, ideally located just minutes from shopping centers, grocery stores, and everyday conveniences. This property offers the perfect blend of luxury, comfort, and energy efficiency, with thoughtful upgrades inside and out that make it truly move in ready.Exterior Highlights:Enjoy fresh curb appeal with a newly painted roof skirt and a brand new sprinkler system with upgraded piping surrounding the entire property. For peace of mind, the home is equipped with floodlights and security cameras on both sides, plus a smart doorbell camera at the front entrance.Step into the backyard and discover a true entertainer's paradise, featuring an outdoor grill kitchen complete with a built-in grill, sink, drain, and electrical hookups. New patio fans and enhanced lighting create the perfect setting for evening gatherings.This home is powered by a state-of-the-art leased solar system with 32 high-efficiency 450-watt panels and two Tesla Powerwall batteries--just 3 months in operation. With a monthly lease of $366, you'll enjoy virtually zero electricity bills. A whole-house water softener system also services the entire home, including the pool.Resort-Style Pool Area:Relax and unwind in your private pool oasis with new pebble finish and updated tile, LED lighting, and a fully upgraded system including a new pool filter, pump, salt system, and a remote control system for convenience and ease.Interior Features:Step inside to discover fresh paint throughout, all new door frames, and modern moldings for a clean, updated look. The living room features brand-new stone flooring, replacing the previous carpet. All exterior-facing walls have new insulation and drywall, improving energy efficiency and comfort.The kitchen is a true showstopper, with two-tone, easy-to-clean cabinets, a brand-new gas stovetop, refrigerator, custom island, quartz countertops, and a beautiful stone backsplash combining modern style with everyday functionality.Bedrooms:Each bedroom features top-tier MOHAWK waterproof laminate flooring, sourced from exclusive distributors between the Desert and Los Angeles. Installed just a few months ago, this premium flooring offers both beauty and durability. This one-of-a-kind home blends energy-efficient technology, top quality finishes, and ideal location just minutes from shopping, dining, and daily conveniences.
Listing Agent
eXp Realty Of Southern California Inc License #01731893 Listed on: 05/23/2025

Home Details
Home Type
- Single Family
Est. Annual Taxes
- $8,458
Year Built
- Built in 2005
Lot Details
- 8,712 Sq Ft Lot
- Block Wall Fence
- Corner Lot
HOA Fees
- $162 Monthly HOA Fees
Home Design
- Turnkey
- Tile Roof
Interior Spaces
- 2,749 Sq Ft Home
- 1-Story Property
- Open Floorplan
- Gas Fireplace
- Tinted Windows
- Family Room
- Living Room with Fireplace
- Dining Room
- Tile Flooring
Kitchen
- Gas Oven
- Gas Cooktop
- Range Hood
- Dishwasher
- Kitchen Island
- Quartz Countertops
Bedrooms and Bathrooms
- 4 Bedrooms
- 3 Full Bathrooms
Laundry
- Laundry Room
- Washer
Parking
- 2 Car Attached Garage
- Garage Door Opener
- Driveway
Pool
- Pebble Pool Finish
- In Ground Pool
- Outdoor Pool
- Saltwater Pool
- In Ground Spa
Outdoor Features
- Covered Patio or Porch
- Fire Pit
Schools
- Jackson Elementary School
Utilities
- Central Heating and Cooling System
- Water Softener
Additional Features
- Solar owned by a third party
- Ground Level
Listing and Financial Details
- Assessor Parcel Number 692390028
Community Details
Overview
- Shadow Ranch Subdivision
- On-Site Maintenance
Recreation
- Community Playground
Security
- Security Service
- Controlled Access
- Gated Community
Map
Home Values in the Area
Average Home Value in this Area
Tax History
| Year | Tax Paid | Tax Assessment Tax Assessment Total Assessment is a certain percentage of the fair market value that is determined by local assessors to be the total taxable value of land and additions on the property. | Land | Improvement |
|---|---|---|---|---|
| 2025 | $8,458 | $507,658 | $27,060 | $480,598 |
| 2023 | $8,458 | $487,947 | $26,010 | $461,937 |
| 2022 | $8,155 | $478,380 | $25,500 | $452,880 |
| 2021 | $7,410 | $457,103 | $109,177 | $347,926 |
| 2020 | $6,240 | $408,127 | $97,479 | $310,648 |
| 2019 | $6,060 | $396,240 | $94,640 | $301,600 |
| 2018 | $5,843 | $381,000 | $91,000 | $290,000 |
| 2017 | $5,706 | $371,000 | $88,000 | $283,000 |
| 2016 | $5,636 | $367,000 | $87,000 | $280,000 |
| 2015 | $5,416 | $349,000 | $83,000 | $266,000 |
| 2014 | $4,972 | $313,000 | $74,000 | $239,000 |
Property History
| Date | Event | Price | Change | Sq Ft Price |
|---|---|---|---|---|
| 05/23/2025 05/23/25 | For Sale | $850,000 | +81.2% | $309 / Sq Ft |
| 03/26/2021 03/26/21 | Sold | $469,000 | 0.0% | $171 / Sq Ft |
| 01/28/2021 01/28/21 | Pending | -- | -- | -- |
| 01/20/2021 01/20/21 | For Sale | $469,000 | -- | $171 / Sq Ft |
Purchase History
| Date | Type | Sale Price | Title Company |
|---|---|---|---|
| Interfamily Deed Transfer | -- | Western Resources Title | |
| Grant Deed | $469,000 | Western Resources Title | |
| Grant Deed | $468,500 | First American Title Nhs |
Mortgage History
| Date | Status | Loan Amount | Loan Type |
|---|---|---|---|
| Previous Owner | $422,000 | New Conventional | |
| Previous Owner | $452,000 | New Conventional | |
| Previous Owner | $25,000 | Credit Line Revolving | |
| Previous Owner | $384,048 | New Conventional |
Similar Homes in Indio, CA
Source: California Desert Association of REALTORS®
MLS Number: 219130577
APN: 692-390-028
- 83436 Lonesome Dove Rd
- 83448 Stagecoach Rd
- 42333 Everest Dr
- 83417 Stagecoach Rd
- 83315 Stagecoach Rd
- 0 Marble Dr Unit 25515243PS
- 83656 Fujiyama Dr
- 42525 Saragoza Ct
- 42532 Saragoza Ct
- 42509 Kadesh Way
- 42667 Gazapo Ct
- 42855 Gazapo Ct
- 42276 Revere St
- 83822 Collection Dr
- 83817 Collection Dr
- 42912 Gazapo Ct
- 42939 Cowboy Ct
- 83293 Fairbanks Ave
- 83881 Festivo Ct
- 82954 Generations Dr
- 83282 Wagon Rd
- 42443 Andes Ct
- 42912 Gazapo Ct
- 83721 Mirabella Dr
- 83587 Moroccan Dr
- 83959 Reynolds Club Ln
- 83107 Greenbrier Dr
- 42914 Tomayo St
- 42798 Incantata Place
- 42753 Della Place
- 83952 Artemisa Ct
- 84126 Canzone Dr
- 41214 Rumford Ct
- 83939 Carolina Ct
- 84131 Azzura Way
- 83369 N Shore Dr
- 84241 Azzura Way
- 83145 N Shore Dr
- 43931 Smurr St
- 83073 N Shore Dr
