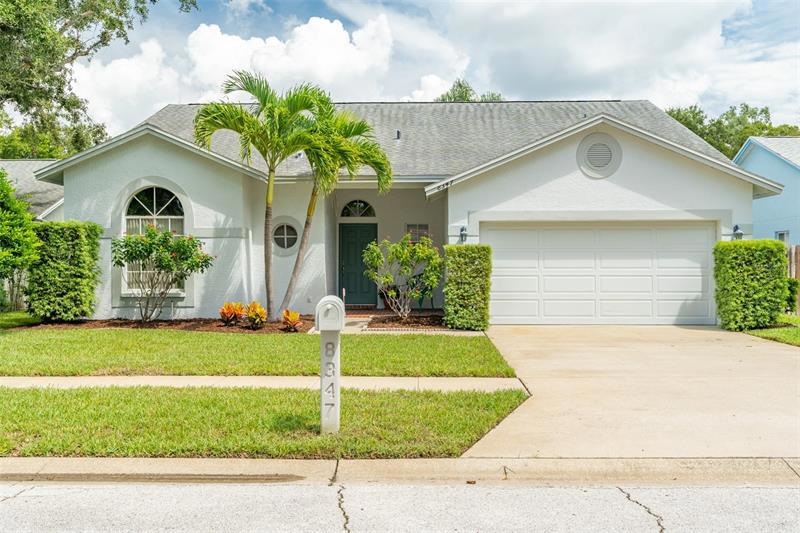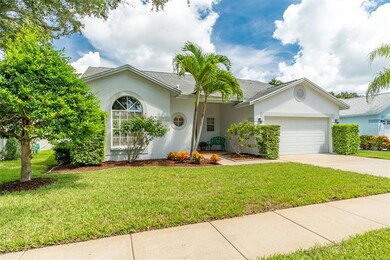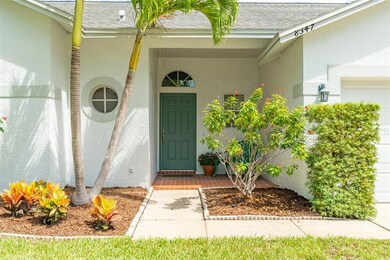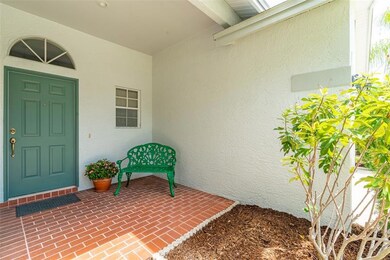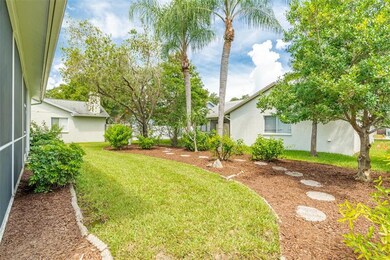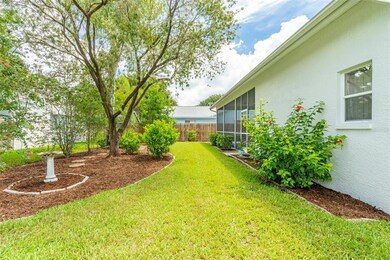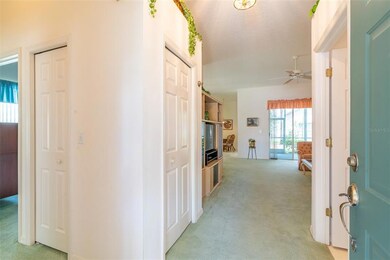
8347 Wrens Way Pass Largo, FL 33773
Ulmerton NeighborhoodEstimated Value: $428,040 - $477,000
Highlights
- High Ceiling
- Formal Dining Room
- Eat-In Kitchen
- Walsingham Elementary School Rated 9+
- 2 Car Attached Garage
- Walk-In Closet
About This Home
As of September 2022MULTIPLE OFFERS: HIGHEST & BEST BY 5:00PM 09/04/22. Looking for a new family for this custom-built one owner home. Wrens Way is a small subdivision consisting of 42 homes built from 1991-1994. This 3 bedroom , 2 bath home features a pool sized yard with a large screened in lanai. Split open concept floor plan features high ceilings throughout. The spacious master bedroom features an ensuite bath with a walk-in closet. Inside laundry room located directly from garage or entry way. Home has been meticulously maintained. A/C replaced in 2017, Roof 2013. Exterior recently painted. Rain bird sprinkler system. Fabulous location only 8 miles to Indian Rocks Beach, less then 4 miles to Largo Central Park. Visit World Renowned Clearwater Beach (less then 10.5 miles). Quick commute to St. Petersburg and Tampa airport and bay area hospitals. Close to eateries & shopping.
Home Details
Home Type
- Single Family
Est. Annual Taxes
- $1,786
Year Built
- Built in 1994
Lot Details
- 6,081 Sq Ft Lot
- Lot Dimensions are 61x100
- South Facing Home
HOA Fees
- $13 Monthly HOA Fees
Parking
- 2 Car Attached Garage
- Garage Door Opener
- Open Parking
Home Design
- Slab Foundation
- Shingle Roof
- Block Exterior
Interior Spaces
- 1,499 Sq Ft Home
- 1-Story Property
- High Ceiling
- Ceiling Fan
- Blinds
- Sliding Doors
- Formal Dining Room
- Inside Utility
- Basement
Kitchen
- Eat-In Kitchen
- Cooktop
- Microwave
- Dishwasher
- Disposal
Flooring
- Carpet
- Vinyl
Bedrooms and Bathrooms
- 3 Bedrooms
- Split Bedroom Floorplan
- Walk-In Closet
- 2 Full Bathrooms
Laundry
- Laundry Room
- Dryer
- Washer
Utilities
- Central Heating and Cooling System
- Electric Water Heater
- Private Sewer
- Cable TV Available
Additional Features
- Rain Gutters
- City Lot
Community Details
- Debbie Fulton Association, Phone Number (727) 439-0677
- Wrens Way Subdivision
Listing and Financial Details
- Down Payment Assistance Available
- Homestead Exemption
- Visit Down Payment Resource Website
- Tax Lot 30
- Assessor Parcel Number 12-30-15-99135-000-0300
Ownership History
Purchase Details
Purchase Details
Home Financials for this Owner
Home Financials are based on the most recent Mortgage that was taken out on this home.Purchase Details
Purchase Details
Home Financials for this Owner
Home Financials are based on the most recent Mortgage that was taken out on this home.Similar Homes in the area
Home Values in the Area
Average Home Value in this Area
Purchase History
| Date | Buyer | Sale Price | Title Company |
|---|---|---|---|
| Michael And Katherine Dobesh Trust | $100 | None Listed On Document | |
| Dobesh Katherine C | $416,500 | Platinum National Title | |
| Sheska Jennie P | -- | Attorney | |
| Sheska Eugene A | $35,000 | -- |
Mortgage History
| Date | Status | Borrower | Loan Amount |
|---|---|---|---|
| Previous Owner | Sheska Eugene A | $58,350 |
Property History
| Date | Event | Price | Change | Sq Ft Price |
|---|---|---|---|---|
| 09/30/2022 09/30/22 | Sold | $416,500 | +0.4% | $278 / Sq Ft |
| 09/05/2022 09/05/22 | Pending | -- | -- | -- |
| 09/02/2022 09/02/22 | For Sale | $415,000 | -- | $277 / Sq Ft |
Tax History Compared to Growth
Tax History
| Year | Tax Paid | Tax Assessment Tax Assessment Total Assessment is a certain percentage of the fair market value that is determined by local assessors to be the total taxable value of land and additions on the property. | Land | Improvement |
|---|---|---|---|---|
| 2024 | $6,164 | $378,329 | $147,056 | $231,273 |
| 2023 | $6,164 | $325,920 | $152,426 | $173,494 |
| 2022 | $1,777 | $143,292 | $0 | $0 |
| 2021 | $1,786 | $139,118 | $0 | $0 |
| 2020 | $1,776 | $137,197 | $0 | $0 |
| 2019 | $1,732 | $134,112 | $0 | $0 |
| 2018 | $1,704 | $131,611 | $0 | $0 |
| 2017 | $1,678 | $128,904 | $0 | $0 |
| 2016 | $1,635 | $126,253 | $0 | $0 |
| 2015 | $1,661 | $125,375 | $0 | $0 |
| 2014 | $1,640 | $124,380 | $0 | $0 |
Agents Affiliated with this Home
-
Lisa Saraceno
L
Seller's Agent in 2022
Lisa Saraceno
CHARLES RUTENBERG REALTY INC
(727) 421-6437
1 in this area
49 Total Sales
-
Heidi Pecora

Buyer's Agent in 2022
Heidi Pecora
RE/MAX
(727) 204-0057
2 in this area
104 Total Sales
Map
Source: Stellar MLS
MLS Number: U8175296
APN: 12-30-15-99135-000-0300
- 12417 84th Way
- 8128 Candlewoode Dr
- 8500 Ulmerton Rd Unit 340
- 8500 Ulmerton Rd Unit 128
- 8500 Ulmerton Rd Unit 131
- 12172 Wild Acres Rd
- 0 Ulmerton Rd Unit MFRTB8383148
- 13032 Cumberland Dr
- 12597 Cumberland Dr
- 13122 Cumberland Dr
- 12170 Lake Allen Dr
- 13310 Thoroughbred Loop
- 9015 130th Ave N
- 0 122nd Ave Unit MFRTB8368264
- 7949 Ulmerton Rd
- 8221 118th Ave Unit 6
- 3106 Whispering Dr S
- 8796 Christie Dr
- 7100 Ulmerton Rd Unit 124
- 7100 Ulmerton Rd Unit 911
- 8347 Wrens Way Pass
- 8351 Wrens Way Pass
- 8343 Wrens Way Pass
- 8346 Wrens Way
- 8350 Wrens Way
- 8342 Wrens Way
- 8355 Wrens Way Pass
- 8348 Wrens Way Pass
- 8354 Wrens Way
- 8352 Wrens Way Pass
- 8344 Wrens Way Pass
- 8356 Wrens Way Pass
- 8358 Wrens Way
- 8317 Wrens Way
- 8360 Wrens Way Pass
- 8313 Wrens Way
- 8345 Wrens Way
- 8329 Wrens Way
- 8341 Wrens Way
- 8349 Wrens Way
