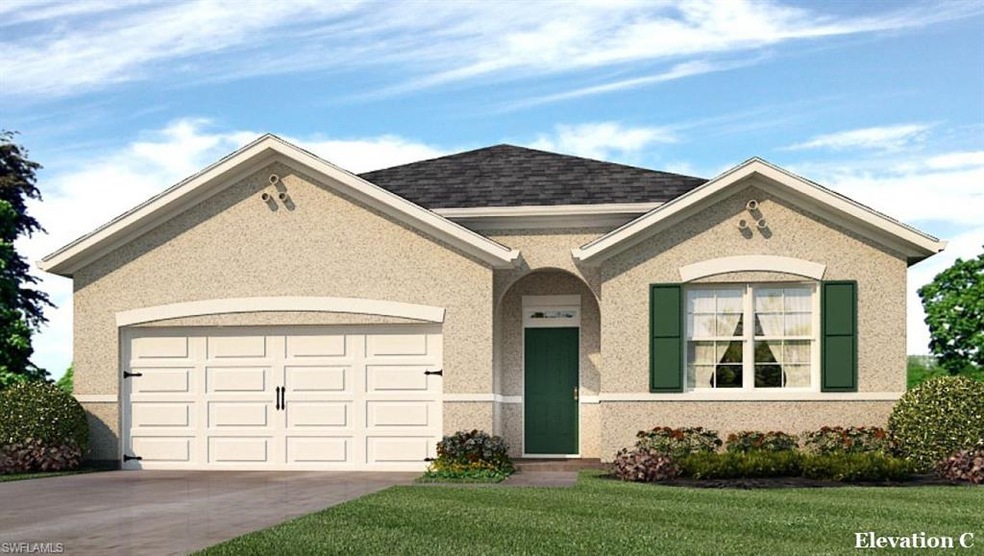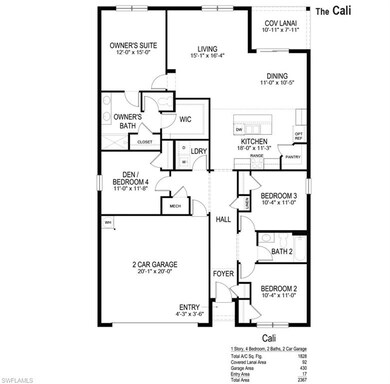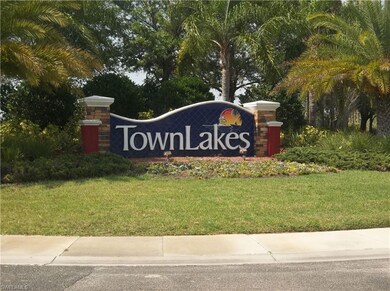
8349 Tortoise Isle Ct Lehigh Acres, FL 33972
Richmond NeighborhoodEstimated Value: $287,000 - $339,000
Highlights
- Room in yard for a pool
- Great Room
- Shutters
- Lanai
- Thermal Windows
- 2 Car Attached Garage
About This Home
As of March 2020Our beautiful and spacious Cali Model Features 1828 square feet of open concept living. This Home is on a Large corner lot on a culdesac!!! This floor plan has 4 bedrooms, 2 baths, 2 car garage, a designated laundry room, and a very conveniently located lanai through your sliding doors just off the dining room area. Featuring 18" ceramic tile throughout the main living area and carpet in all the bedrooms. Also included are stainless steel Whirpool Amana kitchen appliances, washer/dryer, blinds on all windows, storm shutters, 360 degree digital sprinkler system, and the latest Smart Home technology with a smart thermostat, smart door lock, video door bell, smart Garage controller, hands free commands and more.. The kitchen in our Cali will more than cater to all your culinary needs with an ample pantry, and even a coffee bar counter area to enjoy your favorite espresso! The master suite is exquisite, with a walk in closet and separate linen closet as well as dual sinks. Call today! The Cali plans sells fast!
Last Listed By
Debra Thomas
INACTIVE AGENT ACCT License #NAPLES-270515450 Listed on: 01/16/2020

Home Details
Home Type
- Single Family
Est. Annual Taxes
- $2,633
Year Built
- Built in 2020
Lot Details
- 6,625 Sq Ft Lot
- Lot Dimensions: 50
- Southeast Facing Home
- Sprinkler System
HOA Fees
- $90 Monthly HOA Fees
Parking
- 2 Car Attached Garage
- Automatic Garage Door Opener
- Deeded Parking
Home Design
- Concrete Block With Brick
- Shingle Roof
- Stucco
Interior Spaces
- 1,828 Sq Ft Home
- 1-Story Property
- Thermal Windows
- Shutters
- Double Hung Windows
- Great Room
- Family Room
- Combination Dining and Living Room
- Fire and Smoke Detector
Kitchen
- Eat-In Kitchen
- Self-Cleaning Oven
- Range
- Microwave
- Ice Maker
- Dishwasher
- Kitchen Island
- Built-In or Custom Kitchen Cabinets
- Disposal
Flooring
- Carpet
- Tile
Bedrooms and Bathrooms
- 4 Bedrooms
- Split Bedroom Floorplan
- Walk-In Closet
- 2 Full Bathrooms
- Dual Sinks
- Shower Only
Laundry
- Laundry Room
- Dryer
- Washer
Outdoor Features
- Room in yard for a pool
- Lanai
Utilities
- Central Heating and Cooling System
- Sewer Assessments
- Cable TV Available
Community Details
- $1,000 Additional Association Fee
Listing and Financial Details
- Assessor Parcel Number 30-44-27-14-00004.0550
- $800 special tax assessment
Ownership History
Purchase Details
Home Financials for this Owner
Home Financials are based on the most recent Mortgage that was taken out on this home.Similar Homes in Lehigh Acres, FL
Home Values in the Area
Average Home Value in this Area
Purchase History
| Date | Buyer | Sale Price | Title Company |
|---|---|---|---|
| Rivera Dolores | $203,015 | Dhi Title Of Florida Inc |
Mortgage History
| Date | Status | Borrower | Loan Amount |
|---|---|---|---|
| Open | Rivera Dolores | $199,337 |
Property History
| Date | Event | Price | Change | Sq Ft Price |
|---|---|---|---|---|
| 03/13/2020 03/13/20 | Sold | $203,015 | -0.1% | $111 / Sq Ft |
| 01/27/2020 01/27/20 | Pending | -- | -- | -- |
| 01/24/2020 01/24/20 | Price Changed | $203,216 | -2.8% | $111 / Sq Ft |
| 01/16/2020 01/16/20 | For Sale | $209,015 | -- | $114 / Sq Ft |
Tax History Compared to Growth
Tax History
| Year | Tax Paid | Tax Assessment Tax Assessment Total Assessment is a certain percentage of the fair market value that is determined by local assessors to be the total taxable value of land and additions on the property. | Land | Improvement |
|---|---|---|---|---|
| 2024 | $2,633 | $195,066 | -- | -- |
| 2023 | $2,633 | $189,384 | $0 | $0 |
| 2022 | $2,504 | $183,868 | $0 | $0 |
| 2021 | $2,429 | $178,513 | $19,530 | $158,983 |
| 2020 | $2,654 | $166,339 | $18,780 | $147,559 |
| 2019 | $586 | $17,100 | $17,100 | $0 |
| 2018 | $334 | $16,000 | $16,000 | $0 |
| 2017 | $240 | $8,963 | $8,963 | $0 |
| 2016 | $218 | $8,000 | $8,000 | $0 |
| 2015 | $180 | $8,000 | $8,000 | $0 |
| 2014 | $186 | $8,000 | $8,000 | $0 |
| 2013 | -- | $10,100 | $10,100 | $0 |
Agents Affiliated with this Home
-

Seller's Agent in 2020
Debra Thomas
INACTIVE AGENT ACCT
(904) 962-3568
81 in this area
3,348 Total Sales
-
Chan Seelochan
C
Buyer's Agent in 2020
Chan Seelochan
Florida Global Professional
(239) 209-0315
15 in this area
138 Total Sales
Map
Source: Naples Area Board of REALTORS®
MLS Number: 220004779
APN: 30-44-27-14-00004.0550
- 8350 Tortoise Isle Ct
- 8118 Gopher Tortoise Trail
- 8150 Gopher Tortoise Trail
- 8190 Fountain Mist Blvd
- 18157 Horizon View Blvd
- 2507 6th St W
- 2511 7th St W
- 8091 Allamanda Ct
- 2512 10th St W
- 8130 Blue Daze Ct
- 2519 7th St W
- 8000 Fountain Mist Blvd
- 2604 10th St W
- 2607 8th St W
- 2505 15th St W
- 1300 Connie Ave N
- 1107 Connie Ave N
- 18231 Beauty Berry Ct
- 18301 Plumbago Ct
- 2609 11th St W
- 8349 Tortoise Isle Ct
- 8060 Gopher Tortoise Trail
- 8341 Tortoise Isle Ct
- 8331 Tortoise Isle Ct
- 8065 Gopher Tortoise Trail
- 8069 Gopher Tortoise Trail
- 8054 Gopher Tortoise Trail
- 8061 Gopher Tortoise Trail
- 8073 Gopher Tortoise Trail
- 8340 Tortoise Isle Ct
- 8321 Tortoise Isle Ct
- 8057 Gopher Tortoise Trail
- 8077 Gopher Tortoise Trail
- 8330 Tortoise Isle Ct
- 8053 Gopher Tortoise Trail
- 8081 Gopher Tortoise Trail
- 8049 Gopher Tortoise Trail
- 8311 Tortoise Isle Ct
- 8320 Tortoise Isle Ct
- 8090 Gopher Tortoise Trail


