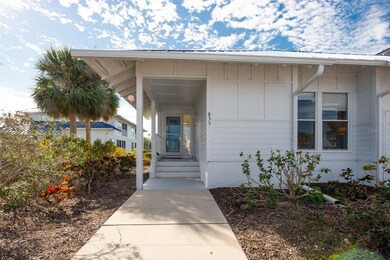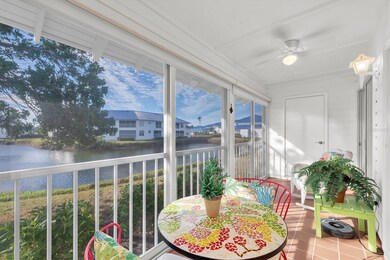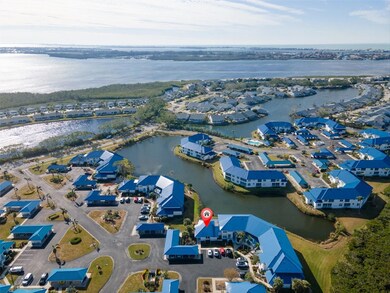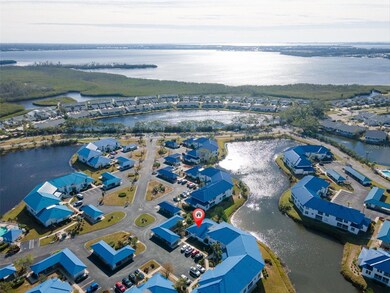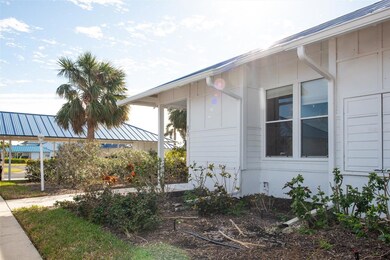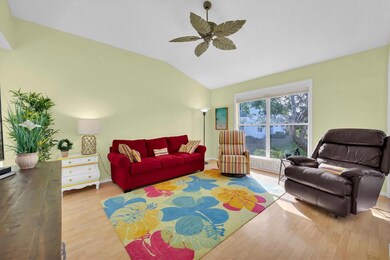835 Audubon Dr Unit 835 Bradenton, FL 34209
Northwest Bradenton NeighborhoodEstimated payment $3,200/month
Highlights
- Fishing Pier
- Fitness Center
- View of Trees or Woods
- Ida M. Stewart Elementary School Rated A-
- Gated Community
- Clubhouse
About This Home
Under contract-accepting backup offers. Carefree Coastal Living Just Minutes from the Beach. Furnished First-Floor Home in Perico Bay Club. Discover the ease and relaxation of Florida living in this maintenance free, furnished, first-floor *end unit* with peaceful water views in the highly sought after, guard-gated Perico Bay Club. Designed for those who value comfort, convenience, and a vibrant, resort-like atmosphere, this home is perfect for full-time living or a peaceful getaway retreat.
Enjoy your morning coffee or dining while enjoying water views from the living room, dining area, kitchen, and spacious primary bedroom, every moment here feels like a vacation. You’ll love the open layout with vaulted ceilings and an abundance of natural light. The updated kitchen features brand-new stainless steel appliances and the washer and dryer are conveniently located in a central hallway. The king-size primary suite offers a large walk-in closet and private en-suite bath ensures a perfect place to unwind.
Perico Bay Club Community amenities include a clubhouse with fitness center, heated lap pool, tennis, pickleball and shuffleboard courts,
Kayak storage and launch. This is a great neighborhood for dog walking, bike riding and leisurely strolls. Just minutes from the sugar sand beaches of Anna Maria Island and close to shops, dining, and nature preserves, Perico Bay Club offers the best of both worlds: beachside charm and everyday convenience in a secure, low-maintenance setting. If you're ready for a simpler, more enjoyable lifestyle near the gulf, this is the perfect place to call home. Come see it today.
Listing Agent
EXP REALTY LLC Brokerage Phone: 888-883-8509 License #3093425 Listed on: 10/05/2024

Property Details
Home Type
- Condominium
Est. Annual Taxes
- $5,709
Year Built
- Built in 1988
Lot Details
- Cul-De-Sac
- Street terminates at a dead end
- North Facing Home
- Mature Landscaping
- Level Lot
- Irrigation Equipment
- Landscaped with Trees
HOA Fees
- $850 Monthly HOA Fees
Property Views
- Pond
- Woods
- Park or Greenbelt
Home Design
- Coastal Architecture
- Entry on the 1st floor
- Turnkey
- Slab Foundation
- Metal Roof
- Block Exterior
- Stucco
Interior Spaces
- 1,342 Sq Ft Home
- 1-Story Property
- Ceiling Fan
- Sliding Doors
- Living Room
- Dining Room
- Sun or Florida Room
- Inside Utility
Kitchen
- Range
- Microwave
- Dishwasher
- Disposal
Flooring
- Carpet
- Laminate
- Tile
Bedrooms and Bathrooms
- 3 Bedrooms
- En-Suite Bathroom
- 2 Full Bathrooms
Laundry
- Laundry closet
- Dryer
- Washer
Parking
- 1 Carport Space
- Guest Parking
Outdoor Features
- Fishing Pier
- Access To Pond
- Balcony
- Enclosed Patio or Porch
- Rain Gutters
Location
- Flood Zone Lot
- Flood Insurance May Be Required
- Property is near public transit
Schools
- Martha B. King Middle School
- Manatee High School
Utilities
- Central Heating and Cooling System
- Electric Water Heater
- Cable TV Available
Listing and Financial Details
- Visit Down Payment Resource Website
- Tax Block 3021
- Assessor Parcel Number 7360911700
Community Details
Overview
- Association fees include 24-Hour Guard, cable TV, common area taxes, pool, escrow reserves fund, fidelity bond, insurance, internet, maintenance structure, ground maintenance, management, pest control, private road, recreational facilities, security, sewer, trash, water
- Sunstate Nicole Association, Phone Number (941) 870-4920
- Perico Bay Club Association
- Built by Neal
- Perico Bay Club Community
- Shoreline Terraces I At Perico Bay 2&3 Subdivision
- Association Owns Recreation Facilities
- The community has rules related to deed restrictions, vehicle restrictions
Amenities
- Clubhouse
- Community Mailbox
Recreation
- Tennis Courts
- Pickleball Courts
- Recreation Facilities
- Shuffleboard Court
- Fitness Center
- Community Pool
Pet Policy
- Pets up to 20 lbs
- Pet Size Limit
- 2 Pets Allowed
- Dogs and Cats Allowed
Security
- Security Guard
- Gated Community
Map
Home Values in the Area
Average Home Value in this Area
Tax History
| Year | Tax Paid | Tax Assessment Tax Assessment Total Assessment is a certain percentage of the fair market value that is determined by local assessors to be the total taxable value of land and additions on the property. | Land | Improvement |
|---|---|---|---|---|
| 2025 | $5,709 | $303,069 | -- | -- |
| 2024 | $5,709 | $374,000 | -- | $374,000 |
| 2023 | $5,383 | $352,750 | $0 | $352,750 |
| 2022 | $4,737 | $288,750 | $0 | $288,750 |
| 2021 | $3,905 | $207,000 | $0 | $207,000 |
| 2020 | $3,954 | $200,000 | $0 | $200,000 |
| 2019 | $3,989 | $200,000 | $0 | $200,000 |
| 2018 | $3,870 | $192,000 | $0 | $0 |
| 2017 | $3,565 | $192,900 | $0 | $0 |
| 2016 | $3,268 | $170,800 | $0 | $0 |
| 2015 | $2,780 | $149,850 | $0 | $0 |
| 2014 | $2,780 | $142,714 | $0 | $0 |
| 2013 | $2,498 | $122,119 | $1 | $122,118 |
Property History
| Date | Event | Price | List to Sale | Price per Sq Ft | Prior Sale |
|---|---|---|---|---|---|
| 10/17/2025 10/17/25 | Pending | -- | -- | -- | |
| 10/16/2025 10/16/25 | Price Changed | $358,000 | -10.3% | $267 / Sq Ft | |
| 10/02/2025 10/02/25 | Price Changed | $399,000 | 0.0% | $297 / Sq Ft | |
| 09/26/2025 09/26/25 | Price Changed | $399,100 | 0.0% | $297 / Sq Ft | |
| 09/18/2025 09/18/25 | Price Changed | $399,200 | 0.0% | $297 / Sq Ft | |
| 09/11/2025 09/11/25 | Price Changed | $399,300 | 0.0% | $298 / Sq Ft | |
| 09/04/2025 09/04/25 | Price Changed | $399,400 | 0.0% | $298 / Sq Ft | |
| 08/28/2025 08/28/25 | Price Changed | $399,500 | 0.0% | $298 / Sq Ft | |
| 08/21/2025 08/21/25 | Price Changed | $399,600 | 0.0% | $298 / Sq Ft | |
| 08/14/2025 08/14/25 | Price Changed | $399,700 | 0.0% | $298 / Sq Ft | |
| 07/31/2025 07/31/25 | Price Changed | $399,800 | 0.0% | $298 / Sq Ft | |
| 06/05/2025 06/05/25 | For Sale | $399,900 | 0.0% | $298 / Sq Ft | |
| 05/29/2025 05/29/25 | Pending | -- | -- | -- | |
| 04/04/2025 04/04/25 | Price Changed | $399,900 | -2.4% | $298 / Sq Ft | |
| 03/22/2025 03/22/25 | Price Changed | $409,900 | -3.6% | $305 / Sq Ft | |
| 12/11/2024 12/11/24 | Price Changed | $425,000 | -5.6% | $317 / Sq Ft | |
| 10/05/2024 10/05/24 | For Sale | $450,000 | +144.7% | $335 / Sq Ft | |
| 12/28/2012 12/28/12 | Sold | $183,900 | 0.0% | $155 / Sq Ft | View Prior Sale |
| 12/09/2012 12/09/12 | Pending | -- | -- | -- | |
| 10/03/2012 10/03/12 | For Sale | $183,900 | -- | $155 / Sq Ft |
Purchase History
| Date | Type | Sale Price | Title Company |
|---|---|---|---|
| Warranty Deed | $183,900 | Barnes Walker Title Inc | |
| Interfamily Deed Transfer | -- | -- |
Source: Stellar MLS
MLS Number: A4625245
APN: 73609-1170-0
- 829 Audubon Dr Unit 829
- 840 Audubon Dr Unit 840
- 841 Audubon Dr Unit 841
- 859 Audubon Dr Unit 859
- 717 Estuary Dr Unit 717
- 628 Estuary Dr
- 1145 Edgewater Cir Unit 1145
- 970 Sandpiper Cir Unit 970
- 972 Sandpiper Cir
- 801 Waterside Ln
- 512 Sanderling Cir
- 1211 Spoonbill Landings Cir
- 1218 Spoonbill Landings Cir
- 508 Woodstork Cir
- 515 Woodstork Cir
- 1225 Spoonbill Landings Cir
- 1247 Spoonbill Landings Cir
- 1103 Edgewater Cir Unit 2
- 1109 Edgewater Cir Unit 1109
- 1153 Edgewater Cir

