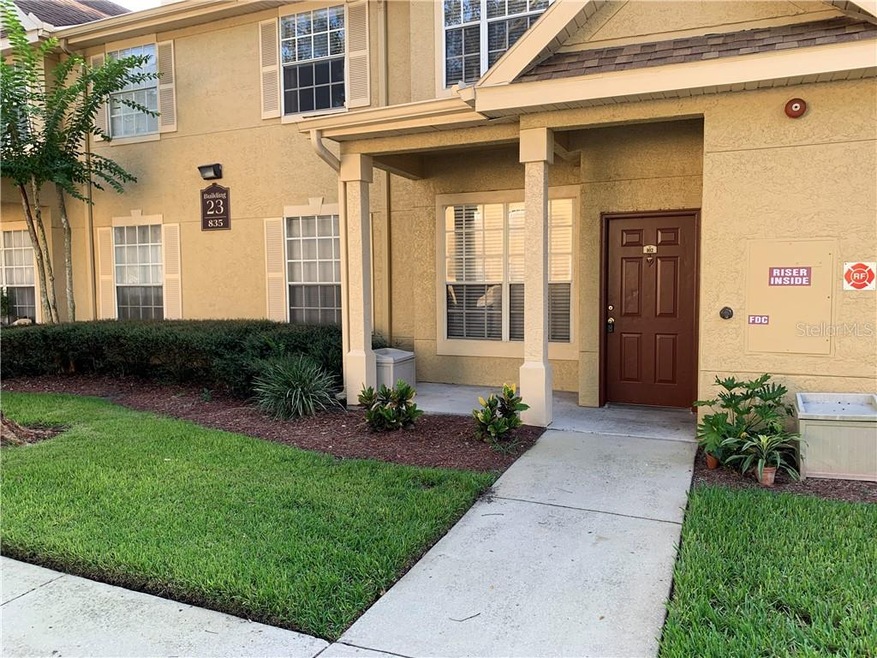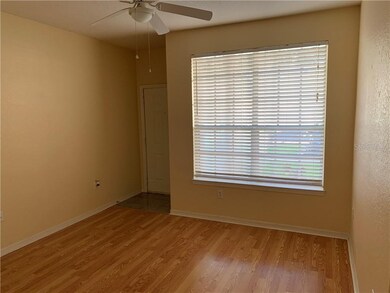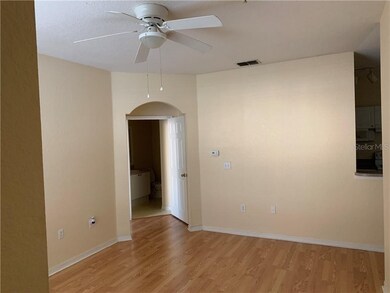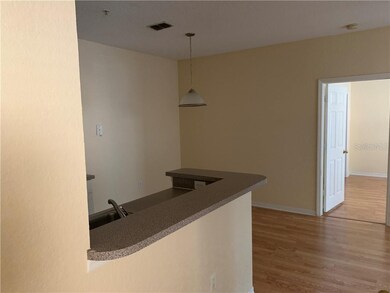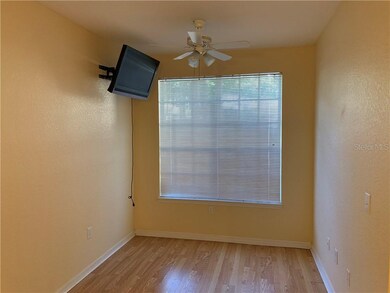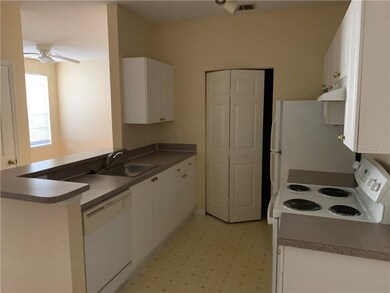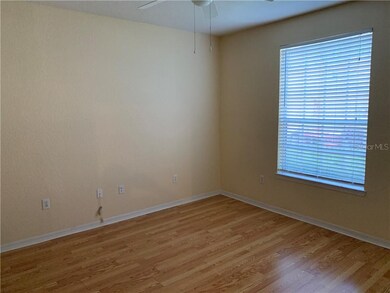
835 Grand Regency Pointe Unit 102 Altamonte Springs, FL 32714
Bear Lake NeighborhoodHighlights
- Fitness Center
- Gated Community
- Wood Flooring
- Lake Brantley High School Rated A-
- Cathedral Ceiling
- Community Pool
About This Home
As of January 2022Great 2 bedroom two bath condo in lovely, well kept gated community. Move in ready! This property is in great condition, quiet community, first floor unit with lots of light, split plan, separate dining, extra cabinets, storage. Crescent Place at Lake Lotus is close to shopping areas, the 429 and Maitland. HOA fee includes water, cable, internet, valet trash pickup and grounds maintenance.
Last Agent to Sell the Property
Bill Krebsbach
License #593238
Property Details
Home Type
- Condominium
Est. Annual Taxes
- $1,386
Year Built
- Built in 2000
HOA Fees
- $349 Monthly HOA Fees
Home Design
- Slab Foundation
- Shingle Roof
- Block Exterior
Interior Spaces
- 1,106 Sq Ft Home
- 2-Story Property
- Cathedral Ceiling
- Ceiling Fan
- Blinds
- Family Room Off Kitchen
- Combination Dining and Living Room
Kitchen
- Range with Range Hood
- Ice Maker
- Dishwasher
- Solid Wood Cabinet
- Disposal
Flooring
- Wood
- Tile
Bedrooms and Bathrooms
- 2 Bedrooms
- Split Bedroom Floorplan
- Walk-In Closet
- 2 Full Bathrooms
Laundry
- Laundry in unit
- Dryer
- Washer
Schools
- Bear Lake Elementary School
- Teague Middle School
- Lake Brantley High School
Utilities
- Central Air
- Heating Available
- Underground Utilities
- Electric Water Heater
- Cable TV Available
Additional Features
- Exterior Lighting
- West Facing Home
Listing and Financial Details
- Down Payment Assistance Available
- Visit Down Payment Resource Website
- Legal Lot and Block 2300 / 524
- Assessor Parcel Number 21-21-29-524-2300-1020
Community Details
Overview
- Association fees include cable TV, community pool, internet, maintenance structure, ground maintenance, manager, pest control, pool maintenance, sewer, trash, water
- Fs Residential/Diana Heider Association, Phone Number (407) 445-3833
- Crescent Place At Lake Lotus Condo Subdivision
- Association Owns Recreation Facilities
- Rental Restrictions
Recreation
- Fitness Center
- Community Pool
Pet Policy
- Pets up to 60 lbs
- 2 Pets Allowed
Security
- Gated Community
Ownership History
Purchase Details
Home Financials for this Owner
Home Financials are based on the most recent Mortgage that was taken out on this home.Purchase Details
Home Financials for this Owner
Home Financials are based on the most recent Mortgage that was taken out on this home.Purchase Details
Purchase Details
Purchase Details
Purchase Details
Purchase Details
Home Financials for this Owner
Home Financials are based on the most recent Mortgage that was taken out on this home.Map
Similar Homes in the area
Home Values in the Area
Average Home Value in this Area
Purchase History
| Date | Type | Sale Price | Title Company |
|---|---|---|---|
| Warranty Deed | $175,000 | New Title Company Name | |
| Warranty Deed | $125,000 | Southeast Professional Ttl L | |
| Special Warranty Deed | $39,900 | Attorney | |
| Quit Claim Deed | -- | Attorney | |
| Trustee Deed | -- | Attorney | |
| Deed | $100 | -- | |
| Special Warranty Deed | $198,900 | C & M Title Inc |
Mortgage History
| Date | Status | Loan Amount | Loan Type |
|---|---|---|---|
| Previous Owner | $110,000 | New Conventional | |
| Previous Owner | $188,955 | Unknown |
Property History
| Date | Event | Price | Change | Sq Ft Price |
|---|---|---|---|---|
| 01/28/2022 01/28/22 | Sold | $175,000 | 0.0% | $158 / Sq Ft |
| 01/14/2022 01/14/22 | Pending | -- | -- | -- |
| 01/12/2022 01/12/22 | For Sale | $175,000 | +40.0% | $158 / Sq Ft |
| 09/30/2019 09/30/19 | Sold | $125,000 | -3.1% | $113 / Sq Ft |
| 08/22/2019 08/22/19 | Pending | -- | -- | -- |
| 08/11/2019 08/11/19 | For Sale | $129,000 | -- | $117 / Sq Ft |
Tax History
| Year | Tax Paid | Tax Assessment Tax Assessment Total Assessment is a certain percentage of the fair market value that is determined by local assessors to be the total taxable value of land and additions on the property. | Land | Improvement |
|---|---|---|---|---|
| 2024 | $2,460 | $186,140 | -- | $186,140 |
| 2023 | $2,738 | $167,980 | $0 | $167,980 |
| 2021 | $1,135 | $108,960 | $0 | $108,960 |
| 2020 | $1,823 | $107,825 | $0 | $0 |
| 2019 | $1,521 | $99,880 | $0 | $0 |
| 2018 | $1,386 | $88,530 | $0 | $0 |
| 2017 | $1,252 | $68,364 | $0 | $0 |
| 2016 | $1,182 | $69,235 | $0 | $0 |
| 2015 | $1,039 | $64,695 | $0 | $0 |
| 2014 | $1,039 | $64,695 | $0 | $0 |
Source: Stellar MLS
MLS Number: O5804916
APN: 21-21-29-524-2300-1020
- 837 Grand Regency Pointe Unit 207
- 826 Grand Regency Pointe Unit 101
- 832 Grand Regency Pointe Unit 102
- 824 Grand Regency Pointe Unit 102
- 823 Grand Regency Pointe Unit 204
- 825 Grand Regency Pointe Unit 200
- 910 Lotus Vista Dr Unit 201
- 918 Lotus Vista Dr Unit 102
- 3116 Oranole Rd
- 913 Lotus Vista Dr Unit 101
- 3117 Joyann St
- 2913 Joyann St
- 0 Hillview Dr
- 8836 Ava Lake Dr
- 2902 Calumet Dr
- 3501 Calumet Dr
- 2740 Maitland Crossing Way Unit 1
- 741 Hillview Dr
- 2207 Calloway Dr
- 2717 Maitland Crossing Way Unit 207
