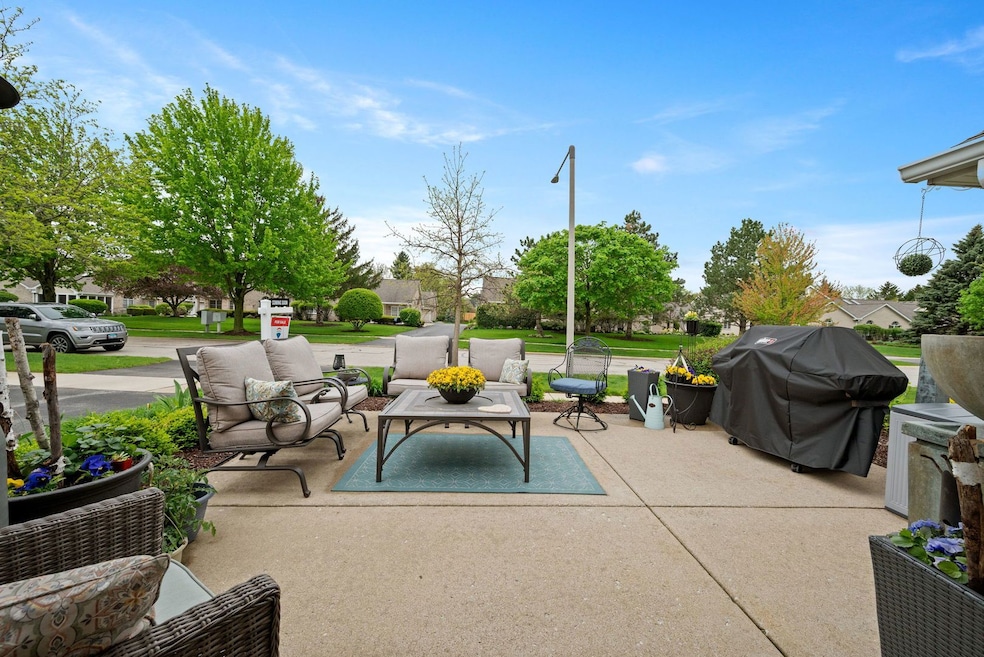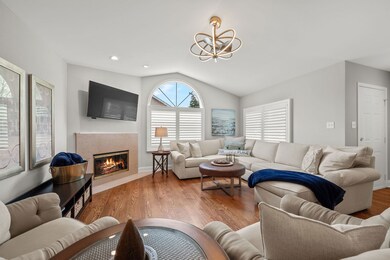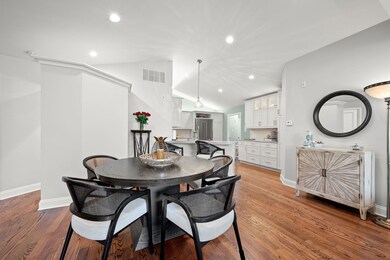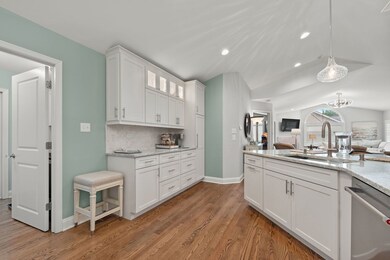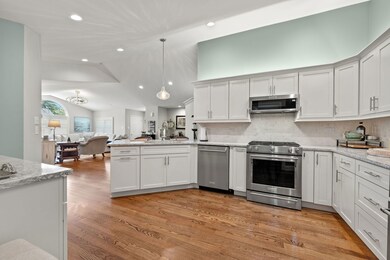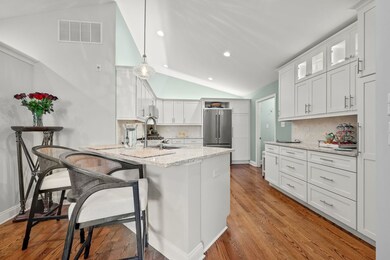
835 Havenshire Rd Naperville, IL 60565
Brighton Ridge NeighborhoodHighlights
- Landscaped Professionally
- Vaulted Ceiling
- Loft
- Owen Elementary School Rated A
- Wood Flooring
- End Unit
About This Home
As of June 2024Welcome to your new "home sweet home" at the Ranches of Havenshire, where modern comfort meets timeless elegance right in the heart of Naperville! Be prepare to be wowed by this spacious 2-bedroom retreat boasting over 1800 square feet of stylish finished living space painted in today's neutral color palette with a splash of color in the kitchen. As you enter, you'll be greeted by airy volume ceilings and the gentle glow of adjustable LED lighting throughout, allowing you to create the perfect mood for relaxation or entertainment. The inviting living room is the perfect place to unwind at the end of the day and relax while watching your favorite show on your mounted TV over the newly installed, remote activated, gas log fireplace. Need more space? The newly finished, sprawling 26X12 walk-up bonus room offering endless possibilities - whether you're dreaming of a private home office, a personal gym, or a laid-back rec room with room for extra storage, this space has you covered. But let's talk about the upgrades, because this home has them in spades! Picture-perfect oak, hand-stained hardwood floors run throughout the main living space framed by 6" painted baseboards which are complemented by new custom 2-panel, painted, interior doors with glass door handles and coordinating hardware, for that extra touch of sophistication. The custom, multifunctional plantation shutters, provides lighted privacy and insulation while adding a touch of luxury to your daily routine And don't even get us started on the kitchen - it's been completely redesigned and expanded to perfection. Cambria Quartz countertops, custom designed cabinets- some with pullouts & lighted glass front showcases, chic up lighting, and a top-of-the-line $9000 KitchenAid appliance package make this culinary haven a dream come true. At the end of the day, retreat into on the the 2 spacious bedrooms, each offering their own walk-in closets, updated overhead lighted ceiling fans and volume ceilings. Each of the bathrooms have been treated to raised vanity cabinets, LTV flooring and epoxy sprayed tile/grout for ease in cleaning. Plus, with most plumbing and gas fittings replaced during the renovation, you can rest easy knowing that all seen and unseen where attended to during the improvements including the addition of a complete HVAC system zoned for your personal comfort. Outside, the 2023 refreshed landscaping offers a fresh layer of mulch and a buried soaker hose for effortless watering. And let's not forget about the concrete block constructed 21'10"D X 19'9"W garage - bigger than most single family home garages with ample space for two SUVs plus an additional 6X4 bump-out and a 7' closet for additional storage- it's the perfect place to store all your toys and tools with room to spare. The new smart overhead door opener allows you to view anyone coming and going for a small monthly fee. Ask your agent for the complete list of recent improvements. And here's the best part - all of this comes with low HOA fees of just $350 a month, covering lawn maintenance, snow removal, water bills, and even roof repairs. Say goodbye to hassle and hello to carefree living! So why wait? Come experience the Ranches of Havenshire Lifestyle for yourself and discover the perfect blend of modern luxury and everyday comfort!
Last Agent to Sell the Property
Eva Burns
Redfin Corporation License #471004335 Listed on: 05/01/2024

Townhouse Details
Home Type
- Townhome
Est. Annual Taxes
- $5,436
Year Built
- Built in 1997 | Remodeled in 2022
Lot Details
- Lot Dimensions are 56.56x76.04x56.32x74.27
- End Unit
- Landscaped Professionally
HOA Fees
- $350 Monthly HOA Fees
Parking
- 2 Car Attached Garage
- Garage Transmitter
- Garage Door Opener
- Parking Included in Price
Home Design
- Brick Exterior Construction
Interior Spaces
- 1,859 Sq Ft Home
- 1-Story Property
- Built-In Features
- Vaulted Ceiling
- Ceiling Fan
- Gas Log Fireplace
- Plantation Shutters
- Family Room
- Living Room with Fireplace
- Dining Room
- Loft
- Storage
- Wood Flooring
Kitchen
- Gas Oven
- Range<<rangeHoodToken>>
- <<microwave>>
- Dishwasher
- Disposal
Bedrooms and Bathrooms
- 2 Bedrooms
- 2 Potential Bedrooms
- Walk-In Closet
- Bathroom on Main Level
- 2 Full Bathrooms
- Dual Sinks
- Soaking Tub
- Separate Shower
Laundry
- Laundry Room
- Laundry on main level
- Sink Near Laundry
- Washer and Dryer Hookup
Home Security
Outdoor Features
- Patio
Schools
- Owen Elementary School
- Still Middle School
- Waubonsie Valley High School
Utilities
- Forced Air Zoned Heating and Cooling System
- Humidifier
- Heating System Uses Natural Gas
- Gas Water Heater
Community Details
Overview
- Association fees include water, insurance, lawn care, snow removal
- 4 Units
- Advocatepm.Com Association, Phone Number (630) 748-8310
- Ranches Of Havenshire Subdivision, Ranch Floorplan
- Property managed by Advocate Property Management
Pet Policy
- Limit on the number of pets
- Dogs and Cats Allowed
Security
- Storm Doors
- Carbon Monoxide Detectors
Ownership History
Purchase Details
Home Financials for this Owner
Home Financials are based on the most recent Mortgage that was taken out on this home.Purchase Details
Home Financials for this Owner
Home Financials are based on the most recent Mortgage that was taken out on this home.Purchase Details
Similar Homes in Naperville, IL
Home Values in the Area
Average Home Value in this Area
Purchase History
| Date | Type | Sale Price | Title Company |
|---|---|---|---|
| Warranty Deed | $525,000 | Fidelity National Title | |
| Deed | $315,000 | Galanopoulos & Galgan | |
| Warranty Deed | $207,000 | -- |
Mortgage History
| Date | Status | Loan Amount | Loan Type |
|---|---|---|---|
| Previous Owner | $252,000 | New Conventional |
Property History
| Date | Event | Price | Change | Sq Ft Price |
|---|---|---|---|---|
| 06/05/2024 06/05/24 | Sold | $525,000 | +12.9% | $282 / Sq Ft |
| 05/03/2024 05/03/24 | Pending | -- | -- | -- |
| 04/23/2024 04/23/24 | For Sale | $465,000 | +47.6% | $250 / Sq Ft |
| 01/21/2022 01/21/22 | Sold | $315,000 | 0.0% | $260 / Sq Ft |
| 12/27/2021 12/27/21 | Pending | -- | -- | -- |
| 12/22/2021 12/22/21 | For Sale | $315,000 | -- | $260 / Sq Ft |
Tax History Compared to Growth
Tax History
| Year | Tax Paid | Tax Assessment Tax Assessment Total Assessment is a certain percentage of the fair market value that is determined by local assessors to be the total taxable value of land and additions on the property. | Land | Improvement |
|---|---|---|---|---|
| 2023 | $5,963 | $97,190 | $27,360 | $69,830 |
| 2022 | $5,436 | $90,540 | $25,290 | $65,250 |
| 2021 | $3,506 | $87,310 | $24,390 | $62,920 |
| 2020 | $3,501 | $87,310 | $24,390 | $62,920 |
| 2019 | $3,544 | $83,040 | $23,200 | $59,840 |
| 2018 | $3,611 | $81,670 | $23,110 | $58,560 |
| 2017 | $3,640 | $78,900 | $22,330 | $56,570 |
| 2016 | $3,732 | $75,720 | $21,430 | $54,290 |
| 2015 | $3,903 | $71,900 | $20,350 | $51,550 |
| 2014 | $4,043 | $62,010 | $18,300 | $43,710 |
| 2013 | $4,039 | $62,440 | $18,430 | $44,010 |
Agents Affiliated with this Home
-
E
Seller's Agent in 2024
Eva Burns
Redfin Corporation
-
Suzanne McGuire

Buyer's Agent in 2024
Suzanne McGuire
Baird Warner
(630) 207-7030
5 in this area
48 Total Sales
-
Kathleen Myles

Seller's Agent in 2022
Kathleen Myles
RE/MAX
(630) 728-3811
1 in this area
111 Total Sales
-
Nicole Myles

Seller Co-Listing Agent in 2022
Nicole Myles
RE/MAX
(630) 728-3966
1 in this area
86 Total Sales
Map
Source: Midwest Real Estate Data (MRED)
MLS Number: 12036865
APN: 07-25-312-028
- 838 Havenshire Rd
- 829 Shiloh Cir
- 978 Merrimac Cir
- 1012 Kennesaw Ct
- 1033 Emerald Dr
- 557 Juniper Dr
- 1297 Gregory Ct
- 901 Heathrow Ln
- 880 S Plainfield Naperville Rd
- 230 Elmwood Dr
- 911 Lilac Ln Unit 9
- 1319 Frederick Ln
- 833 Manassas Ct
- 225 Elmwood Dr
- 425 W Gartner Rd
- 132 Elmwood Dr
- 845 Tulip Ln
- 245 Terrance Dr
- 1163 Whispering Hills Dr Unit 127
- 308 Tamarack Ave
