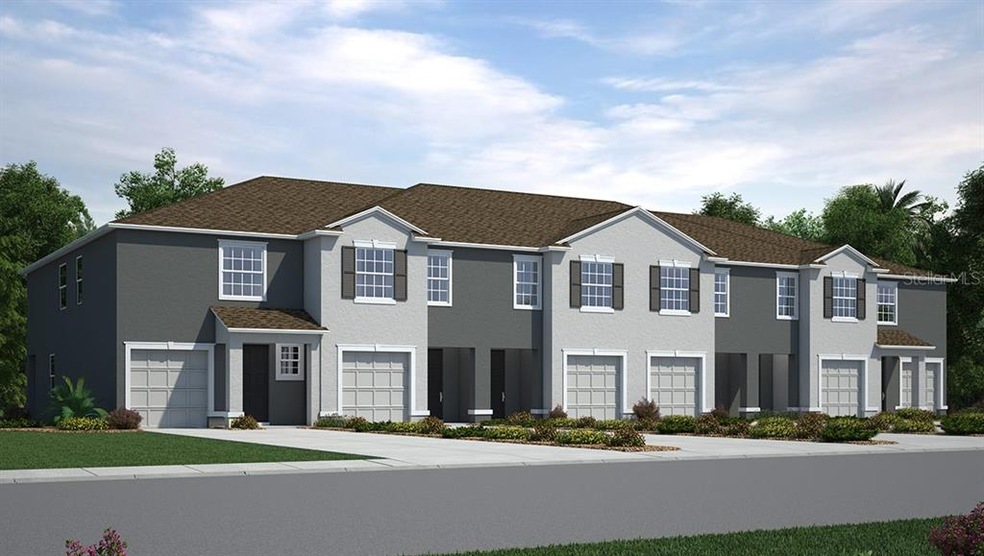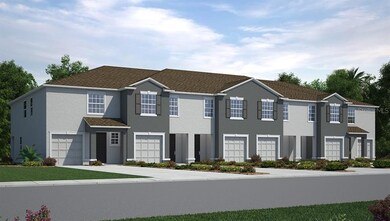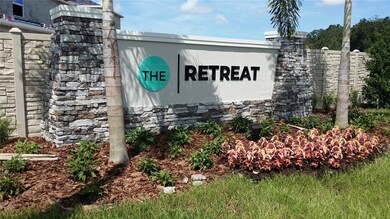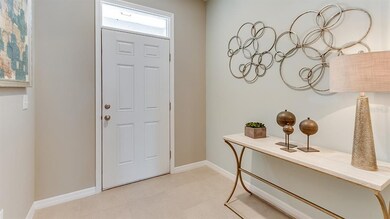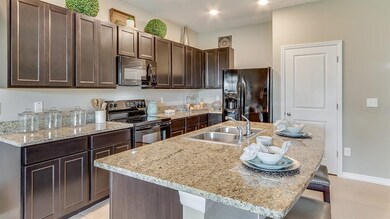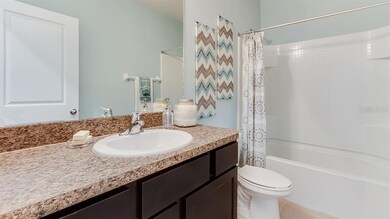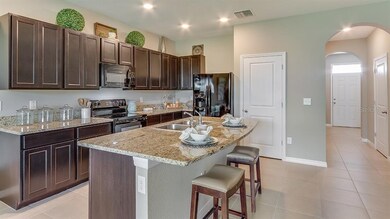
835 Lucent Sands Ct Brandon, FL 33511
Highlights
- Under Construction
- Gated Community
- 1 Car Attached Garage
- Riverview High School Rated A-
- Hurricane or Storm Shutters
- Storage Room
About This Home
As of April 2025Builder offering $10,000 toward closing costs with use of preferred lender & title
This two story, all concrete block constructed townhome has an open concept downstairs that includes a large open kitchen, a powder room, and a large family room that overlooks a covered lanai. The second floor includes a spacious master with ensuite bathroom, two additional bedrooms, a full bathroom, and a laundry area. This home comes with all appliances including refrigerator, built-in dishwasher, electric range, microwave, washer, and dryer. Pictures, photographs, colors, features, and sizes are for illustration purposes only and will vary from the homes as built. Home and community information including pricing, included features, terms, availability and amenities are subject to change and prior sale at any time without notice or obligation. CBC039052.
Last Agent to Sell the Property
Teddianne Sherman
License #3334868 Listed on: 03/06/2020
Townhouse Details
Home Type
- Townhome
Est. Annual Taxes
- $4,922
Year Built
- Built in 2020 | Under Construction
Lot Details
- 1,200 Sq Ft Lot
- North Facing Home
- Irrigation
HOA Fees
- $155 Monthly HOA Fees
Parking
- 1 Car Attached Garage
Home Design
- Bi-Level Home
- Slab Foundation
- Shingle Roof
- Block Exterior
- Stucco
Interior Spaces
- 1,673 Sq Ft Home
- Low Emissivity Windows
- Blinds
- Storage Room
Kitchen
- Range<<rangeHoodToken>>
- Dishwasher
Flooring
- Carpet
- Ceramic Tile
Bedrooms and Bathrooms
- 3 Bedrooms
Laundry
- Laundry on upper level
- Dryer
- Washer
Home Security
Schools
- Kingswood Elementary School
- Rodgers Middle School
- Riverview High School
Utilities
- Central Air
- Heating Available
- Electric Water Heater
Listing and Financial Details
- Home warranty included in the sale of the property
- Down Payment Assistance Available
- Visit Down Payment Resource Website
- Tax Lot 18
- Assessor Parcel Number U-10-30-20-B6M-000000-00018.0
Community Details
Overview
- Association fees include sewer, water
- The Retreat Community Association, Inc. Association, Phone Number (813) 918-1366
- Built by D.R. HORTON
- The Retreat Subdivision, Glen Floorplan
- Rental Restrictions
Pet Policy
- Pets Allowed
Security
- Gated Community
- Hurricane or Storm Shutters
Ownership History
Purchase Details
Home Financials for this Owner
Home Financials are based on the most recent Mortgage that was taken out on this home.Purchase Details
Purchase Details
Home Financials for this Owner
Home Financials are based on the most recent Mortgage that was taken out on this home.Similar Homes in the area
Home Values in the Area
Average Home Value in this Area
Purchase History
| Date | Type | Sale Price | Title Company |
|---|---|---|---|
| Warranty Deed | $290,000 | Enterprise Title | |
| Quit Claim Deed | $93,750 | None Available | |
| Special Warranty Deed | $210,990 | Dhi Title Of Florida Inc |
Mortgage History
| Date | Status | Loan Amount | Loan Type |
|---|---|---|---|
| Open | $265,567 | FHA | |
| Previous Owner | $189,891 | New Conventional |
Property History
| Date | Event | Price | Change | Sq Ft Price |
|---|---|---|---|---|
| 04/07/2025 04/07/25 | Sold | $290,000 | -3.0% | $173 / Sq Ft |
| 03/10/2025 03/10/25 | Pending | -- | -- | -- |
| 02/26/2025 02/26/25 | Price Changed | $299,000 | -1.6% | $179 / Sq Ft |
| 02/20/2025 02/20/25 | Price Changed | $304,000 | -0.3% | $182 / Sq Ft |
| 02/12/2025 02/12/25 | Price Changed | $305,000 | -3.2% | $182 / Sq Ft |
| 01/21/2025 01/21/25 | Price Changed | $315,000 | -0.3% | $188 / Sq Ft |
| 01/16/2025 01/16/25 | Price Changed | $316,000 | -2.8% | $189 / Sq Ft |
| 01/02/2025 01/02/25 | Price Changed | $325,000 | -1.5% | $194 / Sq Ft |
| 11/24/2024 11/24/24 | For Sale | $330,000 | +56.4% | $197 / Sq Ft |
| 09/03/2020 09/03/20 | Sold | $210,990 | 0.0% | $126 / Sq Ft |
| 07/17/2020 07/17/20 | Pending | -- | -- | -- |
| 07/14/2020 07/14/20 | For Sale | $210,990 | 0.0% | $126 / Sq Ft |
| 07/07/2020 07/07/20 | Pending | -- | -- | -- |
| 06/18/2020 06/18/20 | Price Changed | $210,990 | -0.5% | $126 / Sq Ft |
| 05/21/2020 05/21/20 | Price Changed | $211,990 | -0.9% | $127 / Sq Ft |
| 04/30/2020 04/30/20 | Price Changed | $213,990 | +1.4% | $128 / Sq Ft |
| 04/24/2020 04/24/20 | Price Changed | $210,990 | +0.5% | $126 / Sq Ft |
| 03/06/2020 03/06/20 | For Sale | $209,990 | -- | $126 / Sq Ft |
Tax History Compared to Growth
Tax History
| Year | Tax Paid | Tax Assessment Tax Assessment Total Assessment is a certain percentage of the fair market value that is determined by local assessors to be the total taxable value of land and additions on the property. | Land | Improvement |
|---|---|---|---|---|
| 2024 | $4,922 | $259,411 | $25,941 | $233,470 |
| 2023 | $4,557 | $244,960 | $24,496 | $220,464 |
| 2022 | $4,127 | $220,404 | $22,041 | $198,363 |
| 2021 | $4,147 | $178,834 | $17,883 | $160,951 |
| 2020 | $445 | $15,036 | $15,036 | $0 |
Agents Affiliated with this Home
-
Yulia Olivo

Seller's Agent in 2025
Yulia Olivo
LPT REALTY, LLC
(813) 297-8264
91 Total Sales
-
Tyler Scott

Buyer's Agent in 2025
Tyler Scott
FRANK ALBERT REALTY
(813) 733-2955
13 Total Sales
-
T
Seller's Agent in 2020
Teddianne Sherman
-
Andres Rojas

Buyer's Agent in 2020
Andres Rojas
CHARLES RUTENBERG REALTY INC
(813) 586-4028
31 Total Sales
Map
Source: Stellar MLS
MLS Number: T3229903
APN: U-10-30-20-B6M-000000-00018.0
- 821 Lucent Sands Ct
- 819 Lucent Sands Ct
- 823 Scenic Heights Dr
- 902 Estelle Ave
- 931 Estelle Ave
- 943 Estelle Ave
- 939 Estelle Ave
- 3701 Coppertree Cir
- 3608 Oak Bark Ln
- 3908 Alafia Blvd
- 911 Marjorie Ave
- 3602 Southview Ct
- 609 Weathervane Ct
- 3731 Southview Dr
- 4105 Silvercrest Ln
- 4115 Maywood Dr
- 4112 Alafia Blvd
- 4009 Forecast Dr
- 212 Excalibur Ct
- 4018 Forecast Dr
