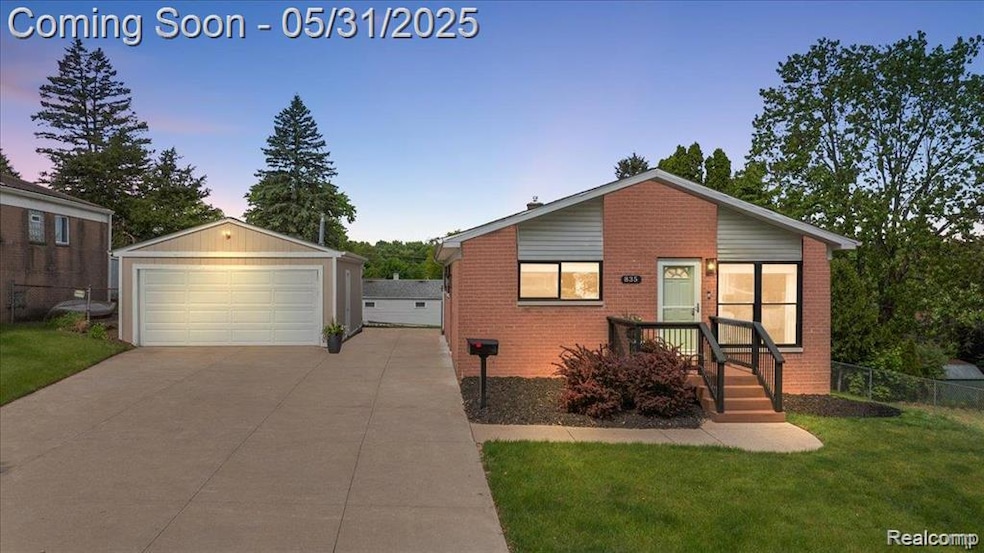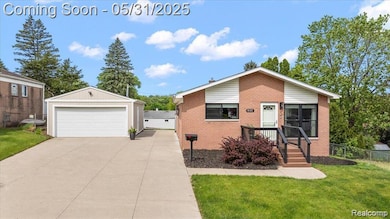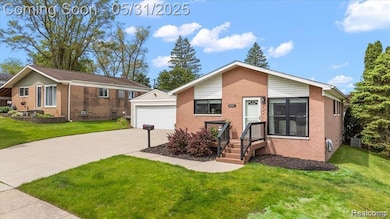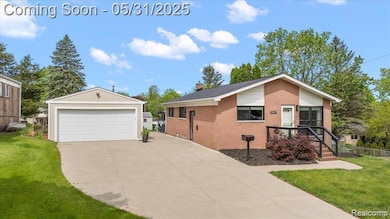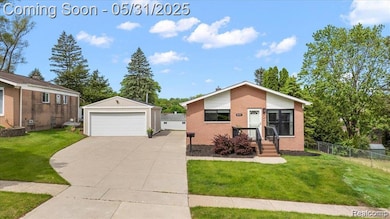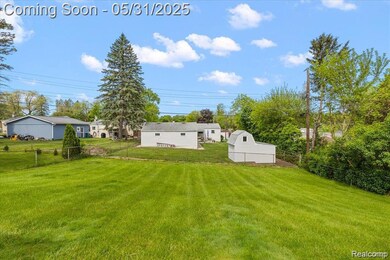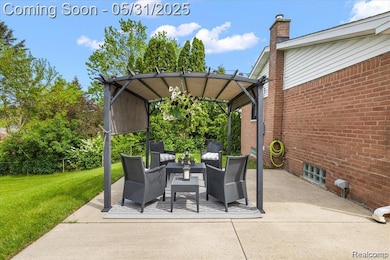
835 Manor Dr Milford, MI 48381
Estimated payment $2,370/month
Highlights
- Ranch Style House
- Stainless Steel Appliances
- Porch
- No HOA
- 2.5 Car Detached Garage
- Patio
About This Home
**OFFER DEADLINE BY TUESDAY 06/03/2025 AT NOON** This beautifully renovated home blends classic character with modern updates, featuring an open floor plan! Reimagined bedroom space could be 3 bedrooms again. Primary bedroom is 12x21 with space enough for oversized furniture! Stylish, updated baths, main level offers a bright, functional layout with a contemporary kitchen showcasing stainless steel appliances and great natural light. The finished lower level provides valuable additional living space—ideal for a family room, home office, or gym. Enjoy the outdoors in your private yard and take advantage of the oversized, fully insulated & heated garage , perfect for hobbies, storage, or year-round projects. Long list of updated include; 2024, New chimney liner, in 2022, Pella windows with limestone sills, new roof with Certainteed Landmark Lifetime shingles with 30 year warranty with complete tear down on home, garage & storage shed, hot water heater. All original insulation was removed and 11 inches of cellulose blown in. Also topping off this extensive list is an updated Oxbox by Trane furnace & air conditioning unit! Located just a short walk from downtown Milford’s vibrant shops, restaurants, and parks—this move-in-ready gem offers comfort, convenience, and location!
Home Details
Home Type
- Single Family
Est. Annual Taxes
Year Built
- Built in 1959 | Remodeled in 2016
Lot Details
- 8,712 Sq Ft Lot
- Lot Dimensions are 65.71x135
Home Design
- 1,012 Sq Ft Home
- Ranch Style House
- Brick Exterior Construction
- Poured Concrete
- Asphalt Roof
- Chimney Cap
Kitchen
- Convection Oven
- Free-Standing Electric Oven
- Range Hood
- Recirculated Exhaust Fan
- Microwave
- ENERGY STAR Qualified Refrigerator
- Dishwasher
- Stainless Steel Appliances
- Disposal
Bedrooms and Bathrooms
- 3 Bedrooms
- 2 Full Bathrooms
Laundry
- Dryer
- Washer
Parking
- 2.5 Car Detached Garage
- Heated Garage
- Workshop in Garage
- Garage Door Opener
Outdoor Features
- Patio
- Exterior Lighting
- Shed
- Porch
Location
- Ground Level
Utilities
- Humidifier
- Forced Air Heating System
- Heating System Uses Natural Gas
- Programmable Thermostat
- Water Softener is Owned
- High Speed Internet
Additional Features
- Finished Basement
Listing and Financial Details
- Assessor Parcel Number 1602455019
Community Details
Overview
- No Home Owners Association
- Milford Manor Subdivision
Amenities
- Laundry Facilities
Map
Home Values in the Area
Average Home Value in this Area
Tax History
| Year | Tax Paid | Tax Assessment Tax Assessment Total Assessment is a certain percentage of the fair market value that is determined by local assessors to be the total taxable value of land and additions on the property. | Land | Improvement |
|---|---|---|---|---|
| 2024 | $3,481 | $126,090 | $0 | $0 |
| 2023 | $3,332 | $118,620 | $0 | $0 |
| 2022 | $4,406 | $108,350 | $0 | $0 |
| 2021 | $2,470 | $102,040 | $0 | $0 |
| 2020 | $2,700 | $95,880 | $0 | $0 |
| 2019 | $2,731 | $90,460 | $0 | $0 |
| 2018 | $2,695 | $82,840 | $0 | $0 |
| 2017 | $1,438 | $82,840 | $0 | $0 |
| 2016 | $1,946 | $77,170 | $0 | $0 |
| 2015 | -- | $67,590 | $0 | $0 |
| 2014 | -- | $59,430 | $0 | $0 |
| 2011 | -- | $52,970 | $0 | $0 |
Property History
| Date | Event | Price | Change | Sq Ft Price |
|---|---|---|---|---|
| 11/25/2020 11/25/20 | Sold | $235,000 | -4.0% | $232 / Sq Ft |
| 10/23/2020 10/23/20 | Price Changed | $244,900 | -2.0% | $242 / Sq Ft |
| 05/26/2020 05/26/20 | For Sale | $249,900 | +66.6% | $247 / Sq Ft |
| 07/26/2016 07/26/16 | Sold | $150,000 | -6.2% | $148 / Sq Ft |
| 07/09/2016 07/09/16 | Pending | -- | -- | -- |
| 07/07/2016 07/07/16 | For Sale | $159,900 | -- | $158 / Sq Ft |
Purchase History
| Date | Type | Sale Price | Title Company |
|---|---|---|---|
| Warranty Deed | $235,000 | Partners Title | |
| Interfamily Deed Transfer | -- | None Available | |
| Warranty Deed | $150,000 | Liberty Title | |
| Deed | $93,000 | None Available | |
| Warranty Deed | -- | None Available | |
| Interfamily Deed Transfer | -- | -- | |
| Interfamily Deed Transfer | -- | Metropolitan Title Company | |
| Deed | $150,000 | -- |
Mortgage History
| Date | Status | Loan Amount | Loan Type |
|---|---|---|---|
| Open | $237,500 | Credit Line Revolving | |
| Previous Owner | $95,645 | FHA | |
| Closed | -- | No Value Available |
Similar Homes in the area
Source: Realcomp
MLS Number: 20251002805
APN: 16-02-455-019
- 1452 Edgewood Ln
- 733 Manordale Ct
- 713 Duchess St
- 518 Elizabeth St
- 392 Stone Wood Ct Unit 5
- 415 Crystal St
- 620 East St
- 321 Bennett St
- 228 Hill St
- 700 Union St
- 322 E Commerce St
- 851 Union St Unit 40
- 105 George St
- 229 E Commerce St Unit 1
- 2340 Learmonth Ln
- 207 Mountain View Ln
- 120 W Summit St
- 209 Mountain View Ln
- 1652 Weaver Rd
- 344 N Main St Unit 400
