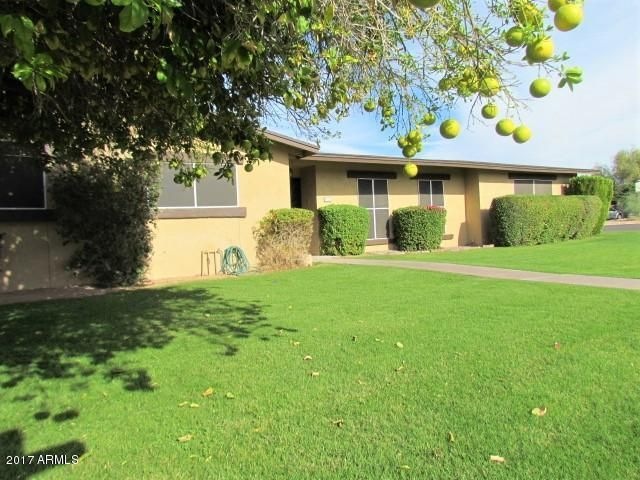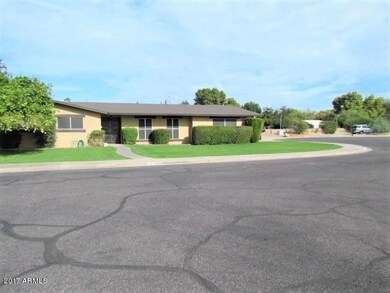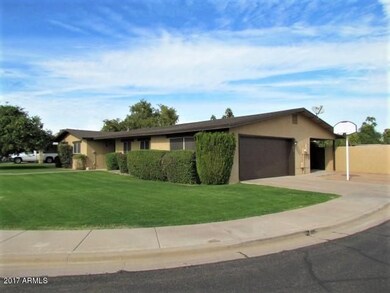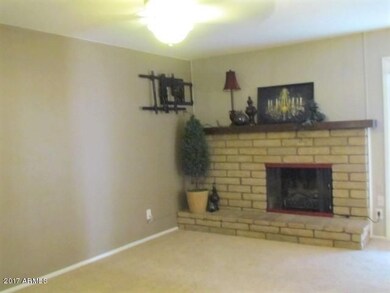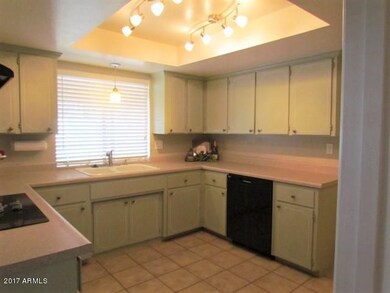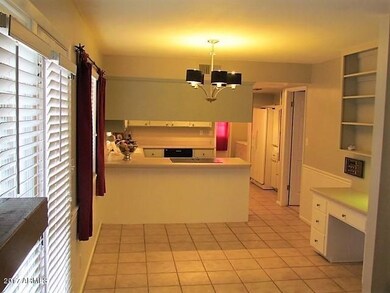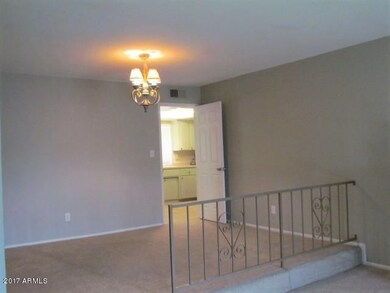
835 N Spur Cir Mesa, AZ 85203
Mesa Patios NeighborhoodAbout This Home
As of January 2020This custom 4 bd 2.5 ba, single level home is located in a cul-de-sac. There is a formal dining & living rm, family rm along w/kitchen nook. Kitchen has built-in oven & microwave, electric smooth top, pull out storage & custom wine rack, kitchen nook has built-in desk w/open shelving above. Family rm has a gas fire place with brick surround & wood mantle as well as a built-in book case. 1/2 ba has granite counter top and Secondary ba has dble sinks,tub/shower combo and comfort height toilet. Master ba has raised vanity, glass tile counter top, walk-in shower w/tile surround and glass doors. All baths were upgraded in 2012 w/vanities, light fixtures, mirrors & faucets. Extended covered patio is fenced off from diving pool and grassy play area. New roof & pool was resurfaced in 2012 NO HOA!!
Last Agent to Sell the Property
Coldwell Banker Realty License #SA642510000 Listed on: 11/08/2017

Home Details
Home Type
Single Family
Est. Annual Taxes
$2,042
Year Built
1970
Lot Details
0
Parking
2
Listing Details
- Cross Street: Gilbert & Adobe
- Property Type: Residential
- Ownership: Fee Simple
- Association Fees Land Lease Fee: N
- Recreation Center Fee 2: N
- Recreation Center Fee: N
- Basement: N
- Updated Partial or Full Bathrooms: Partial
- Bathrooms Year Updated: 2012
- Updated Floors: Partial
- Items Updated Floor Yr Updated: 2012
- Updated Kitchen: Partial
- Items Updated Kitchen Yr Updated: 2012
- Updated Pool: Partial
- Items Updated Pool Yr Updated: 2012
- Updated Roof: Full
- Items Updated Roof Yr Updated: 2012
- Parking Spaces Slab Parking Spaces: 2.0
- Parking Spaces Total Covered Spaces: 2.0
- Separate Den Office Sep Den Office: N
- Year Built: 1970
- Tax Year: 2017
- Directions: From Red Mountain 202 go South on Gilbert W on Adobe and N on Spur Cir, TO YOUR NEW HOME!!!
- Property Sub Type: Single Family - Detached
- Horses: No
- Lot Size Acres: 0.22
- Co List Office Mls Id: cbrb18
- Co List Office Phone: 480-899-1808
- Subdivision Name: Palm Gardens of Mesa 5
- Architectural Style: Ranch
- Property Attached Yn: No
- ResoBuildingAreaSource: Assessor
- Cooling:Ceiling Fan(s): Yes
- Technology:Cable TV Avail: Yes
- Technology:High Speed Internet Available: Yes
- Special Features: None
Interior Features
- Flooring: Carpet, Tile
- Basement YN: No
- Spa Features: None
- Possible Bedrooms: 5
- Total Bedrooms: 4
- Fireplace Features: 1 Fireplace, Family Room, Gas
- Fireplace: Yes
- Interior Amenities: Eat-in Kitchen, Intercom, Pantry, 3/4 Bath Master Bdrm, Double Vanity, High Speed Internet
- Living Area: 2323.0
- Stories: 1
- Window Features: Sunscreen(s)
- Kitchen Features:Built-in Microwave: Yes
- Master Bathroom:Double Sinks: Yes
- Community Features:BikingWalking Path: Yes
- Kitchen Features Pantry: Yes
- Fireplace:Fireplace Family Rm: Yes
- Kitchen Features:Non-laminate Counter: Yes
- Other Rooms:Family Room: Yes
- Fireplace:Gas Fireplace: Yes
- Kitchen Features:Wall Oven(s): Yes
- Other Rooms:BonusGame Room: Yes
- Kitchen Features:Cook Top Elec: Yes
- KitchenFeatures:Refrigerator: Yes
Exterior Features
- Fencing: Block
- Exterior Features: Covered Patio(s), Storage
- Lot Features: Sprinklers In Front, Cul-De-Sac, Grass Front, Grass Back, Auto Timer H2O Front
- Pool Features: Diving Pool, Fenced, Private
- Pool Private: Yes
- Disclosures: Seller Discl Avail
- Construction Type: Stucco, Frame - Wood
- Roof: Tile, Rolled/Hot Mop
- Construction:Frame - Wood: Yes
- Exterior Features:Covered Patio(s): Yes
- Exterior Features:Storage: Yes
Garage/Parking
- Total Covered Spaces: 2.0
- Parking Features: Electric Door Opener, RV Gate, Separate Strge Area
- Attached Garage: No
- Garage Spaces: 2.0
- Open Parking Spaces: 2.0
- Parking Features:Electric Door Opener: Yes
- Parking Features:RV Gate: Yes
- Parking Features:Separate Strge Area: Yes
Utilities
- Cooling: Refrigeration, Ceiling Fan(s)
- Heating: Natural Gas
- Water Source: City Water
- Heating:Natural Gas: Yes
Condo/Co-op/Association
- Community Features: Biking/Walking Path
- Amenities: None
- Association: No
Association/Amenities
- Association Fees:HOA YN2: N
- Association Fees:PAD Fee YN2: N
- Association Fees:Cap ImprovementImpact Fee _percent_: $
- Association Fees:Cap ImprovementImpact Fee 2 _percent_: $
- Association Fee Incl:No Fees: Yes
Fee Information
- Association Fee Includes: No Fees
Schools
- Elementary School: Hawthorne Elementary School
- High School: Mountain View - Waddell
- Junior High Dist: Mesa Unified District
- Middle Or Junior School: Poston Junior High School
Lot Info
- Land Lease: No
- Lot Size Sq Ft: 9661.0
- Parcel #: 137-03-072
- ResoLotSizeUnits: SquareFeet
Building Info
- Builder Name: Custom
Tax Info
- Tax Annual Amount: 1753.0
- Tax Book Number: 137.00
- Tax Lot: 9
- Tax Map Number: 3.00
Ownership History
Purchase Details
Home Financials for this Owner
Home Financials are based on the most recent Mortgage that was taken out on this home.Purchase Details
Home Financials for this Owner
Home Financials are based on the most recent Mortgage that was taken out on this home.Purchase Details
Home Financials for this Owner
Home Financials are based on the most recent Mortgage that was taken out on this home.Similar Homes in Mesa, AZ
Home Values in the Area
Average Home Value in this Area
Purchase History
| Date | Type | Sale Price | Title Company |
|---|---|---|---|
| Warranty Deed | $339,900 | First American Title Ins Co | |
| Warranty Deed | $309,662 | First American Title Ins Co | |
| Warranty Deed | $300,000 | Lawyers Title Of Arizona Inc |
Mortgage History
| Date | Status | Loan Amount | Loan Type |
|---|---|---|---|
| Open | $270,000 | New Conventional | |
| Closed | $271,920 | New Conventional | |
| Previous Owner | $275,500 | New Conventional |
Property History
| Date | Event | Price | Change | Sq Ft Price |
|---|---|---|---|---|
| 01/30/2020 01/30/20 | Sold | $339,900 | 0.0% | $146 / Sq Ft |
| 12/26/2019 12/26/19 | Pending | -- | -- | -- |
| 12/20/2019 12/20/19 | For Sale | $339,900 | +13.3% | $146 / Sq Ft |
| 04/06/2018 04/06/18 | Sold | $300,000 | -3.2% | $129 / Sq Ft |
| 02/15/2018 02/15/18 | Price Changed | $310,000 | -1.6% | $133 / Sq Ft |
| 01/24/2018 01/24/18 | Price Changed | $315,000 | -0.6% | $136 / Sq Ft |
| 01/11/2018 01/11/18 | Price Changed | $317,000 | -0.9% | $136 / Sq Ft |
| 11/08/2017 11/08/17 | For Sale | $320,000 | 0.0% | $138 / Sq Ft |
| 08/01/2012 08/01/12 | Rented | $1,595 | -11.1% | -- |
| 07/06/2012 07/06/12 | Under Contract | -- | -- | -- |
| 06/20/2012 06/20/12 | For Rent | $1,795 | -- | -- |
Tax History Compared to Growth
Tax History
| Year | Tax Paid | Tax Assessment Tax Assessment Total Assessment is a certain percentage of the fair market value that is determined by local assessors to be the total taxable value of land and additions on the property. | Land | Improvement |
|---|---|---|---|---|
| 2025 | $2,042 | $20,808 | -- | -- |
| 2024 | $2,059 | $19,817 | -- | -- |
| 2023 | $2,059 | $38,560 | $7,710 | $30,850 |
| 2022 | $2,017 | $29,380 | $5,870 | $23,510 |
| 2021 | $2,041 | $27,280 | $5,450 | $21,830 |
| 2020 | $2,015 | $25,780 | $5,150 | $20,630 |
| 2019 | $1,604 | $24,170 | $4,830 | $19,340 |
| 2018 | $1,532 | $21,920 | $4,380 | $17,540 |
| 2017 | $1,753 | $20,410 | $4,080 | $16,330 |
| 2016 | $1,720 | $19,370 | $3,870 | $15,500 |
| 2015 | $1,617 | $17,430 | $3,480 | $13,950 |
Agents Affiliated with this Home
-
Derek Dickson
D
Seller's Agent in 2020
Derek Dickson
OfferPad Brokerage, LLC
-
Mollie Barnes

Buyer's Agent in 2020
Mollie Barnes
Cozland Corporation
(623) 210-9182
73 Total Sales
-
Kimberly Melton

Buyer Co-Listing Agent in 2020
Kimberly Melton
Cozland Corporation
(602) 316-3134
71 Total Sales
-
Kyna Morris
K
Seller's Agent in 2018
Kyna Morris
Coldwell Banker Realty
(480) 330-7678
17 Total Sales
-
Gigi Roberts-Roach

Seller Co-Listing Agent in 2018
Gigi Roberts-Roach
Coldwell Banker Realty
(480) 209-5780
141 Total Sales
-
Christine Schroedel

Buyer's Agent in 2018
Christine Schroedel
CMS Properties & Real Estate LLC
(480) 236-8649
69 Total Sales
Map
Source: Arizona Regional Multiple Listing Service (ARMLS)
MLS Number: 5688464
APN: 137-03-072
- 1351 E Ellis Cir
- 1436 E Downing St
- 818 N Terrace St
- 740 N Oracle
- 731 N Oracle
- 1556 E Dover Cir Unit 2
- 1235 E Dover St
- 1143 E 7th St
- 1109 E 8th St
- 1158 N Barkley
- 1712 E Fairfield St
- 1066 E 7th Place
- 1338 E Greenway Cir
- 505 N Williams
- 1541 E Glencove St
- 1550 E University Dr Unit L1,2,3
- 1360 E Brown Rd Unit 9
- 1859 E 8th St
- 1046 E Fairfield St
- 520 N Stapley Dr Unit 134
