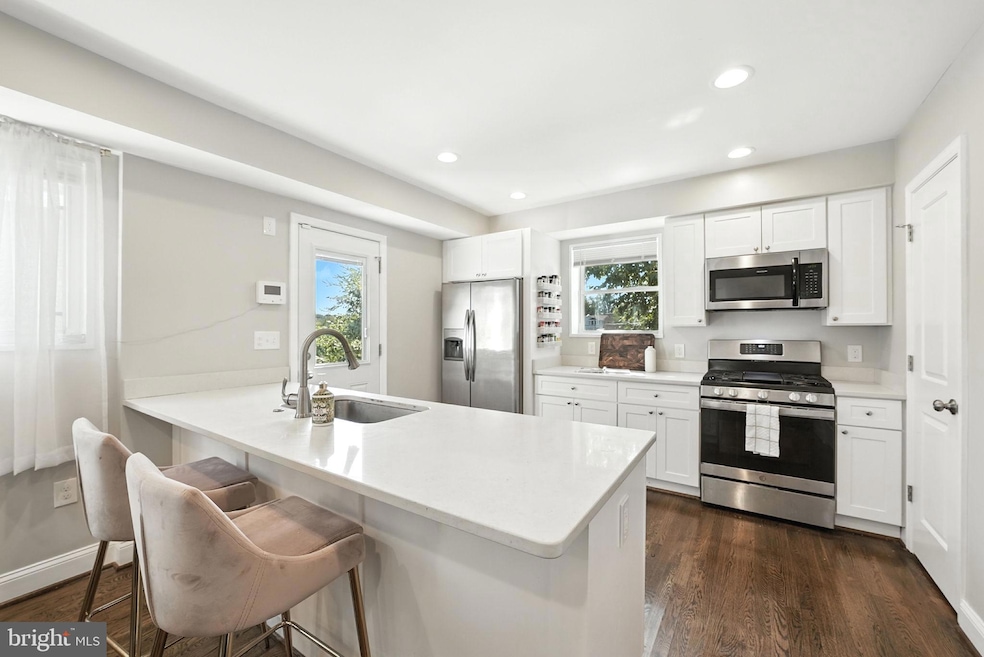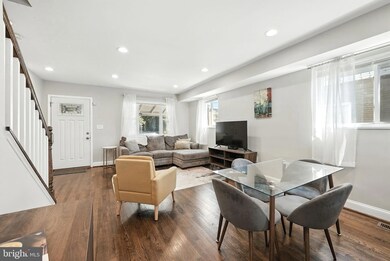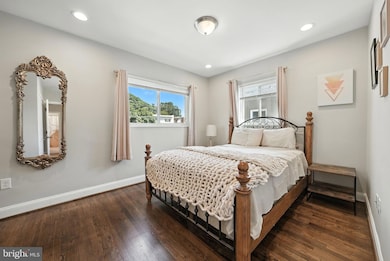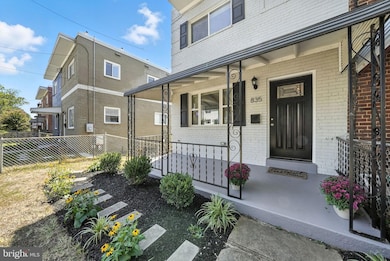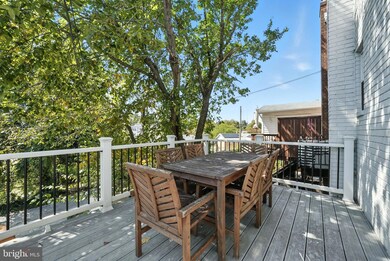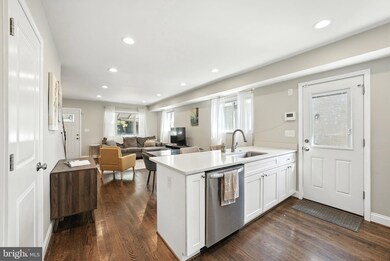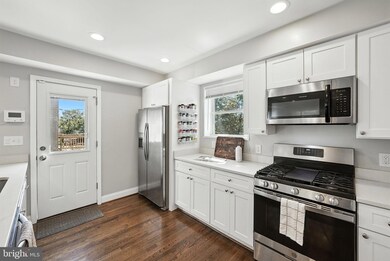835 Oglethorpe St NE Washington, DC 20011
Lamond Riggs NeighborhoodEstimated payment $3,585/month
Highlights
- Gourmet Kitchen
- Wood Flooring
- Stainless Steel Appliances
- Traditional Architecture
- No HOA
- Wet Bar
About This Home
CITY LIFE. NEIGHBORHOOD VIBE. MODERN COMFORT. Welcome to your light-filled, end-of-row home—just blocks from the Metro and moments from everything you love about city living. Step inside and you’ll feel it right away: sunlight streaming through windows on three sides, open-concept living and dining with gleaming hardwoods, and a beautifully renovated kitchen ready for your first dinner party. Upstairs, the spacious primary suite is your personal retreat with a generous closet and bright, airy feel. Downstairs, a finished lower level with wet bar and flexible layout gives you room to stretch—think home office, gym, or cozy movie nights. Out back, enjoy private parking (yes, your own spot!) plus a fenced yard with patio and deck—perfect for friends, pets, and weekend grilling. Located in a quiet, community-minded neighborhood, you’re surrounded by everything from grocery stores and fitness studios to local restaurants, libraries, and parks—all within walking distance. Modern updates. Walkable lifestyle. A home that finally checks every box. Come see for yourself—schedule your private tour today.
Townhouse Details
Home Type
- Townhome
Est. Annual Taxes
- $4,427
Year Built
- Built in 1952 | Remodeled in 2018
Lot Details
- 2,370 Sq Ft Lot
- Property is in excellent condition
Home Design
- Traditional Architecture
- Brick Exterior Construction
- Slab Foundation
Interior Spaces
- Property has 3 Levels
- Wet Bar
- Recessed Lighting
- Combination Kitchen and Dining Room
- Wood Flooring
Kitchen
- Gourmet Kitchen
- Dishwasher
- Stainless Steel Appliances
- Kitchen Island
- Wine Rack
- Disposal
Bedrooms and Bathrooms
Laundry
- Laundry in unit
- Dryer
- Washer
Finished Basement
- Walk-Out Basement
- Basement Fills Entire Space Under The House
- Rear Basement Entry
Parking
- 1 Parking Space
- 1 Driveway Space
- Off-Street Parking
Eco-Friendly Details
- Energy-Efficient Appliances
Utilities
- Forced Air Heating and Cooling System
- Electric Water Heater
- Public Septic
Community Details
- No Home Owners Association
- Riggs Park Subdivision
Listing and Financial Details
- Assessor Parcel Number 3744//0084
Map
Home Values in the Area
Average Home Value in this Area
Tax History
| Year | Tax Paid | Tax Assessment Tax Assessment Total Assessment is a certain percentage of the fair market value that is determined by local assessors to be the total taxable value of land and additions on the property. | Land | Improvement |
|---|---|---|---|---|
| 2025 | $4,504 | $619,740 | $309,970 | $309,770 |
| 2024 | $4,427 | $607,920 | $308,430 | $299,490 |
| 2023 | $4,353 | $596,150 | $301,180 | $294,970 |
| 2022 | $4,181 | $570,630 | $284,680 | $285,950 |
| 2021 | $3,947 | $540,750 | $280,490 | $260,260 |
| 2020 | $3,289 | $535,730 | $274,490 | $261,240 |
| 2019 | $36,957 | $369,570 | $252,620 | $116,950 |
| 2018 | $34,862 | $348,620 | $0 | $0 |
| 2017 | $2,721 | $320,110 | $0 | $0 |
| 2016 | $13,972 | $279,440 | $0 | $0 |
| 2015 | $6,909 | $236,210 | $0 | $0 |
| 2014 | $1,870 | $220,030 | $0 | $0 |
Property History
| Date | Event | Price | List to Sale | Price per Sq Ft | Prior Sale |
|---|---|---|---|---|---|
| 10/06/2025 10/06/25 | For Sale | $610,000 | +10.9% | $412 / Sq Ft | |
| 01/24/2020 01/24/20 | Sold | $550,000 | 0.0% | $358 / Sq Ft | View Prior Sale |
| 12/12/2019 12/12/19 | For Sale | $550,000 | +54.1% | $358 / Sq Ft | |
| 05/15/2019 05/15/19 | For Sale | $357,000 | 0.0% | $252 / Sq Ft | |
| 05/14/2019 05/14/19 | Sold | $357,000 | -- | $252 / Sq Ft | View Prior Sale |
| 02/13/2019 02/13/19 | Pending | -- | -- | -- |
Purchase History
| Date | Type | Sale Price | Title Company |
|---|---|---|---|
| Special Warranty Deed | $550,000 | Federal Title & Escrow Co | |
| Special Warranty Deed | $357,000 | Brennan Title Company | |
| Quit Claim Deed | -- | -- |
Mortgage History
| Date | Status | Loan Amount | Loan Type |
|---|---|---|---|
| Open | $522,500 | New Conventional | |
| Previous Owner | $450,000 | Commercial |
Source: Bright MLS
MLS Number: DCDC2225952
APN: 3744-0084
- 821 Oglethorpe St NE
- 5908 8th St NE
- 5916 8th St NE
- 5309 Chillum Place NE
- 748 Oglethorpe St NE
- 5601 Parker House Terrace Unit 213
- 1009 Chillum Rd Unit 403
- 1009 Chillum Rd Unit 206
- 1005 Chillum Rd Unit 317
- 1005 Chillum Rd Unit 303
- 1001 Chillum Rd Unit 101
- 1001 Chillum Rd Unit 119
- 5213 12th St NE
- 5133 12th St NE
- 500 Hamilton St NE
- 819 Chillum Rd
- 518 Riggs Rd NE
- 5541 S Dakota Ave NE
- 420 Oglethorpe St NE
- 0 Peabody St NE Unit DCDC2149022
- 5730 Eastern Ave NE Unit BASEMENT
- 5601 Parker House Terrace Unit Apartment 319
- 5601 Parker House Terrace
- 5601 Parker House Terrace
- 1009 Chillum Rd Unit 110
- 1005 Chillum Rd Unit 402
- 1005 Chillum Rd Unit 317
- 1005 Chillum Rd Unit 212
- 5601 Parker House Terrace Unit 212
- 1001 Chillum Rd Unit 409
- 1001 Chillum Rd Unit 101
- 624 Jefferson St NE
- 604 Nicholson St NE
- 1202 Parker Ave
- 5161 7th St NE
- 530 Ingraham St NE Unit D
- 5519 5th St NE
- 5182 Eastern Ave NE
- 5053 11th St NE
- 400 Galloway St NE
