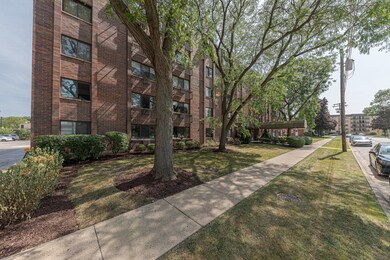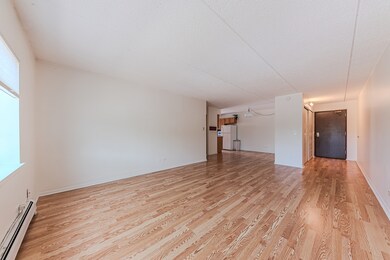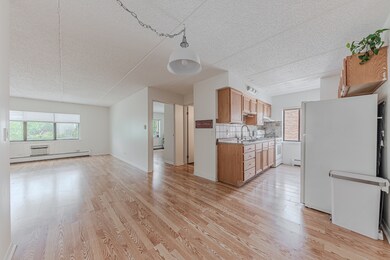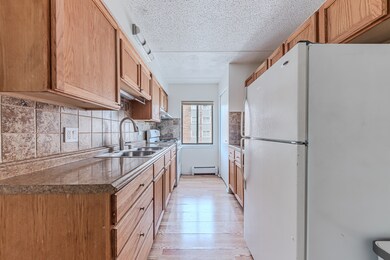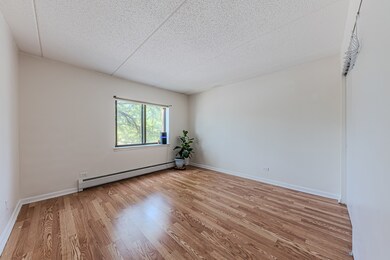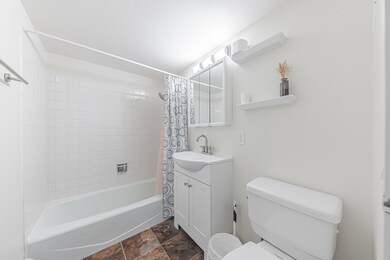
835 Pearson St, Unit 303 Des Plaines, IL 60016
Highlights
- Landscaped Professionally
- Elevator
- Intercom
- Central Elementary School Rated A
- Formal Dining Room
- 2-minute walk to Central Park
About This Home
As of October 2024Prime Location! This charming 1-bedroom, 1-bathroom condo offers convenience and comfort in a solid flexicore building with elevator access. Enjoy easy access to the Des Plaines Metra station, bus stops, the Des Plaines River, and numerous parks, with O'Hare Airport just minutes away. The home features spacious room sizes, a cozy living room, a functional galley kitchen, and an assigned parking spot. Additional amenities include in-building laundry, extra storage space, and elevator access. With numerous updates throughout, this well-maintained unit is perfect for those seeking a blend of modern living and a fantastic location.
Last Agent to Sell the Property
Lincoln-Way Realty, Inc License #471007163 Listed on: 09/23/2024
Property Details
Home Type
- Condominium
Est. Annual Taxes
- $3,272
Year Built
- Built in 1981
Lot Details
- Landscaped Professionally
HOA Fees
- $266 Monthly HOA Fees
Home Design
- Brick Exterior Construction
- Asphalt Roof
- Concrete Perimeter Foundation
- Flexicore
Interior Spaces
- 800 Sq Ft Home
- 1-Story Property
- Family Room
- Living Room
- Formal Dining Room
- Laminate Flooring
- Intercom
- Laundry Room
Kitchen
- Range
- Microwave
Bedrooms and Bathrooms
- 1 Bedroom
- 1 Potential Bedroom
- 1 Full Bathroom
Parking
- 1 Parking Space
- Driveway
- Uncovered Parking
- Parking Included in Price
- Assigned Parking
Schools
- Central Elementary School
- Chippewa Middle School
- Maine West High School
Utilities
- One Cooling System Mounted To A Wall/Window
- Baseboard Heating
- Lake Michigan Water
- Cable TV Available
Community Details
Overview
- Association fees include insurance, exterior maintenance, lawn care, scavenger, snow removal
- 58 Units
- Darcy Association, Phone Number (847) 985-6464
- Property managed by American Property Management
Amenities
- Common Area
- Coin Laundry
- Elevator
Pet Policy
- No Pets Allowed
Security
- Carbon Monoxide Detectors
- Fire Sprinkler System
Ownership History
Purchase Details
Home Financials for this Owner
Home Financials are based on the most recent Mortgage that was taken out on this home.Purchase Details
Purchase Details
Purchase Details
Home Financials for this Owner
Home Financials are based on the most recent Mortgage that was taken out on this home.Similar Homes in Des Plaines, IL
Home Values in the Area
Average Home Value in this Area
Purchase History
| Date | Type | Sale Price | Title Company |
|---|---|---|---|
| Warranty Deed | $155,000 | First American Title | |
| Deed | $100,000 | None Available | |
| Interfamily Deed Transfer | -- | None Available | |
| Warranty Deed | $140,000 | Ticor |
Mortgage History
| Date | Status | Loan Amount | Loan Type |
|---|---|---|---|
| Previous Owner | $105,000 | Purchase Money Mortgage |
Property History
| Date | Event | Price | Change | Sq Ft Price |
|---|---|---|---|---|
| 10/17/2024 10/17/24 | Rented | $1,500 | 0.0% | -- |
| 10/11/2024 10/11/24 | For Rent | $1,500 | 0.0% | -- |
| 10/10/2024 10/10/24 | Sold | $155,000 | 0.0% | $194 / Sq Ft |
| 09/26/2024 09/26/24 | Pending | -- | -- | -- |
| 09/23/2024 09/23/24 | For Sale | $155,000 | -- | $194 / Sq Ft |
Tax History Compared to Growth
Tax History
| Year | Tax Paid | Tax Assessment Tax Assessment Total Assessment is a certain percentage of the fair market value that is determined by local assessors to be the total taxable value of land and additions on the property. | Land | Improvement |
|---|---|---|---|---|
| 2024 | $3,352 | $12,715 | $585 | $12,130 |
| 2023 | $3,272 | $12,715 | $585 | $12,130 |
| 2022 | $3,272 | $12,715 | $585 | $12,130 |
| 2021 | $2,664 | $8,668 | $475 | $8,193 |
| 2020 | $2,619 | $8,668 | $475 | $8,193 |
| 2019 | $2,599 | $9,659 | $475 | $9,184 |
| 2018 | $2,285 | $7,642 | $420 | $7,222 |
| 2017 | $2,245 | $7,642 | $420 | $7,222 |
| 2016 | $2,124 | $7,642 | $420 | $7,222 |
| 2015 | $1,723 | $5,700 | $365 | $5,335 |
| 2014 | $1,687 | $5,700 | $365 | $5,335 |
| 2013 | $1,645 | $5,700 | $365 | $5,335 |
Agents Affiliated with this Home
-
Joseph Siwinski

Seller's Agent in 2024
Joseph Siwinski
Lincoln-Way Realty, Inc
(708) 479-6355
1 in this area
440 Total Sales
-
Oleg Trifonov

Seller's Agent in 2024
Oleg Trifonov
Core Realty & Investments, Inc
(847) 529-7780
1 in this area
28 Total Sales
About This Building
Map
Source: Midwest Real Estate Data (MRED)
MLS Number: 12170725
APN: 09-20-202-038-1025
- 825 Pearson St Unit 3A
- 815 Pearson St Unit 10
- 1488 E Thacker St
- 770 Pearson St Unit 604
- 750 Pearson St Unit 904
- 1441 E Thacker St Unit 501
- 1454 Ashland Ave Unit 505
- 1454 Ashland Ave Unit 205
- 1551 Ashland Ave Unit 208
- 1660 E Thacker St Unit 3B
- 900 Center St Unit 2I
- 1636 Ashland Ave Unit 209
- 900 S River Rd Unit 3A
- 650 S River Rd Unit 504
- 1649 Ashland Ave Unit 202
- 1649 Ashland Ave Unit 501
- 647 Metropolitan Way Unit L402
- 1638 Oakwood Ave
- 656 Pearson St Unit 512C
- 1380 Oakwood Ave Unit 306

