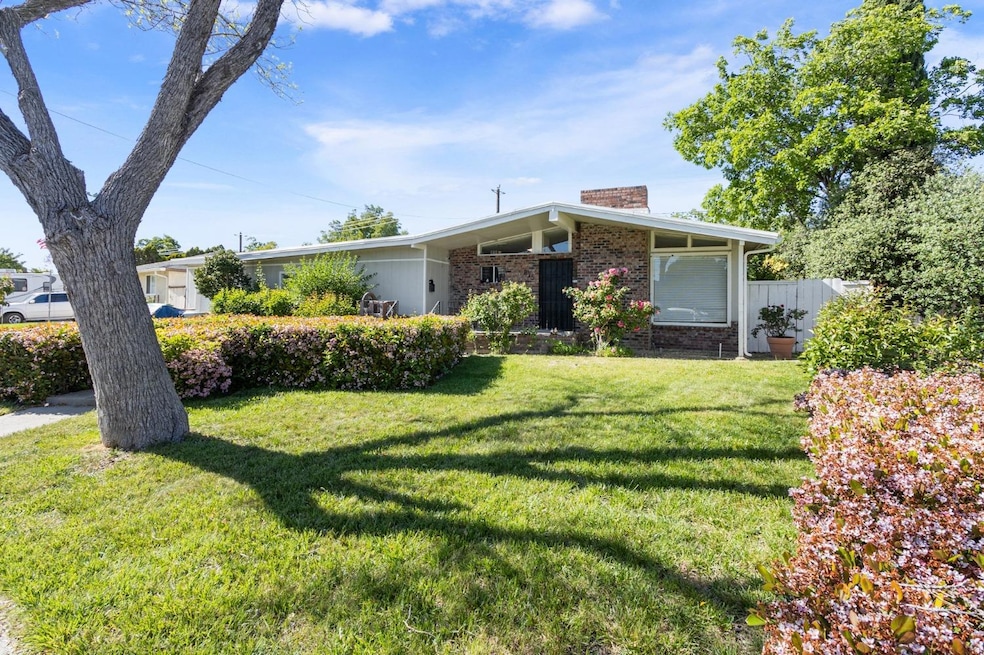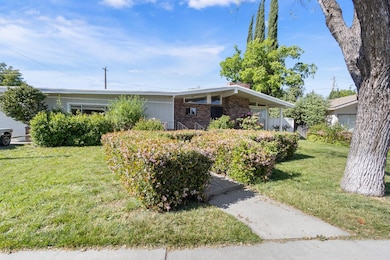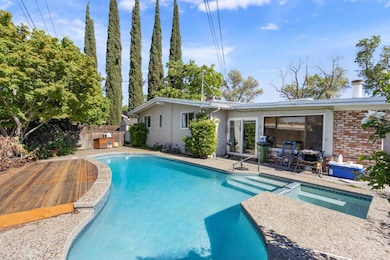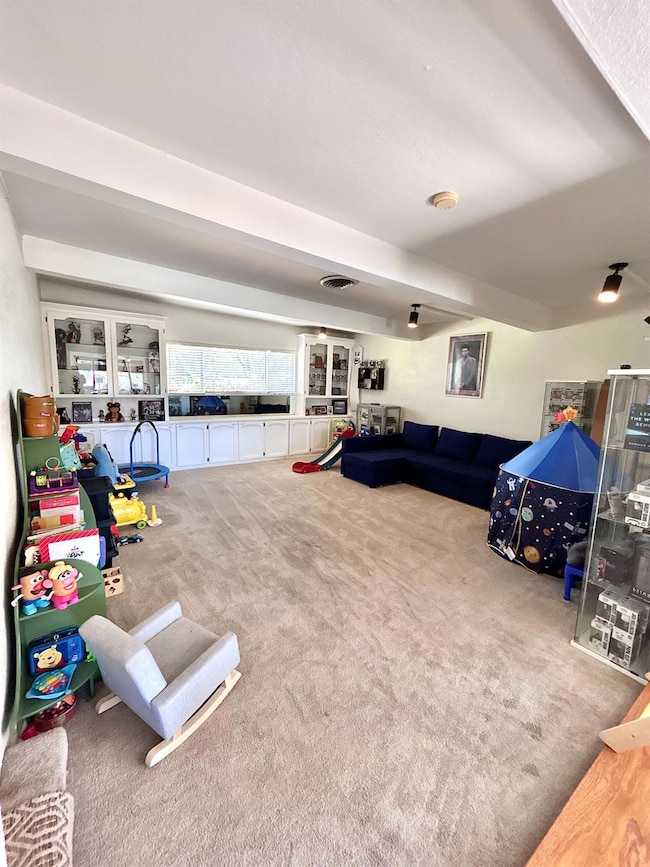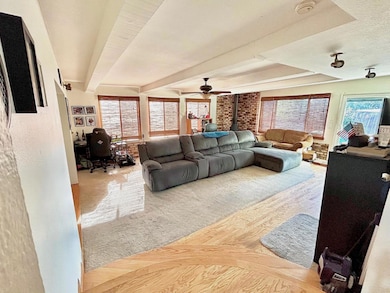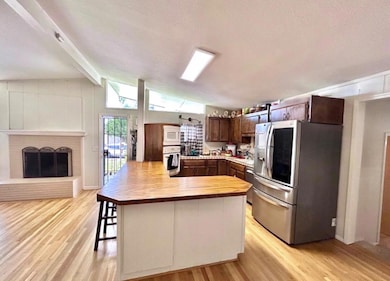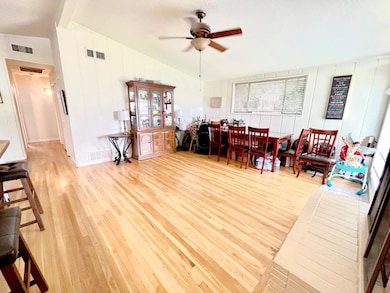Estimated payment $3,505/month
Highlights
- Pool and Spa
- Wood Flooring
- 1 Car Attached Garage
- Family Room with Fireplace
- No HOA
- Bathtub with Shower
About This Home
Nestled in the Heart of Tracy, CA. Welcome to 835 W Beverly Pl. As you approach this Mid-Century Vintage home, you'll be captivated by its Spacious floor plan that over 2,000 sqft and its striking curb appeal. The combination of stone accents and tasteful landscaping, creating an inviting atmosphere from the moment you arrive. This relaxing Sanctuary has two cozy fireplaces, and a pool with a hot tub that's great for the summer! This 3bedroom 2 bath home that can be converted to a four bedroom is Conveniently located minutes away from the Freeway which is perfect for commuter's and it is also near Shopping centers, schools, and parks! Perfect for First Time Home Buyers or investor! Don't miss the opportunity to make 835 W Beverly Place your forever home. Schedule a showing today!
Listing Agent
Barrios Realty Consultants License #02196010 Listed on: 11/20/2025
Home Details
Home Type
- Single Family
Est. Annual Taxes
- $3,658
Year Built
- Built in 1956
Lot Details
- 7,549 Sq Ft Lot
- Wood Fence
- Landscaped
Parking
- 1 Car Attached Garage
Home Design
- Brick Exterior Construction
- Raised Foundation
- Slab Foundation
- Frame Construction
- Tar and Gravel Roof
- Stucco
Interior Spaces
- 2,223 Sq Ft Home
- 1-Story Property
- Ceiling Fan
- Family Room with Fireplace
- 2 Fireplaces
- Great Room
- Combination Dining and Living Room
- Tile Countertops
Flooring
- Wood
- Carpet
Bedrooms and Bathrooms
- 3 Bedrooms
- 2 Full Bathrooms
- Bathtub with Shower
Laundry
- Laundry in unit
- Sink Near Laundry
Home Security
- Carbon Monoxide Detectors
- Fire and Smoke Detector
Pool
- Pool and Spa
- In Ground Pool
- Poolside Lot
Utilities
- Central Heating and Cooling System
- 220 Volts
Community Details
- No Home Owners Association
Listing and Financial Details
- Assessor Parcel Number 232-200-11
Map
Home Values in the Area
Average Home Value in this Area
Tax History
| Year | Tax Paid | Tax Assessment Tax Assessment Total Assessment is a certain percentage of the fair market value that is determined by local assessors to be the total taxable value of land and additions on the property. | Land | Improvement |
|---|---|---|---|---|
| 2025 | $3,658 | $492,135 | $131,235 | $360,900 |
| 2024 | $3,393 | $482,486 | $128,662 | $353,824 |
| 2023 | $3,399 | $473,027 | $126,140 | $346,887 |
| 2022 | $5,040 | $463,753 | $123,667 | $340,086 |
| 2021 | $4,981 | $454,661 | $121,243 | $333,418 |
| 2020 | $4,948 | $450,000 | $120,000 | $330,000 |
| 2019 | $848 | $75,341 | $13,679 | $61,662 |
| 2018 | $834 | $73,864 | $13,411 | $60,453 |
| 2017 | $793 | $72,417 | $13,149 | $59,268 |
| 2016 | $802 | $70,996 | $12,891 | $58,105 |
| 2014 | $751 | $68,561 | $12,449 | $56,112 |
Property History
| Date | Event | Price | List to Sale | Price per Sq Ft | Prior Sale |
|---|---|---|---|---|---|
| 11/20/2025 11/20/25 | For Sale | $610,000 | +35.6% | $274 / Sq Ft | |
| 09/27/2019 09/27/19 | Sold | $450,000 | +1.1% | $202 / Sq Ft | View Prior Sale |
| 08/12/2019 08/12/19 | Pending | -- | -- | -- | |
| 08/02/2019 08/02/19 | Price Changed | $445,000 | -3.1% | $200 / Sq Ft | |
| 07/05/2019 07/05/19 | For Sale | $459,000 | -- | $206 / Sq Ft |
Purchase History
| Date | Type | Sale Price | Title Company |
|---|---|---|---|
| Grant Deed | $450,000 | Old Republic Title Company | |
| Interfamily Deed Transfer | -- | None Available | |
| Interfamily Deed Transfer | -- | North Amer Title Co | |
| Interfamily Deed Transfer | -- | North American Title Co | |
| Interfamily Deed Transfer | -- | -- | |
| Interfamily Deed Transfer | -- | Fidelity Natl Title Ins Co | |
| Interfamily Deed Transfer | -- | Fidelity National Title Co |
Mortgage History
| Date | Status | Loan Amount | Loan Type |
|---|---|---|---|
| Open | $450,000 | VA | |
| Previous Owner | $200,000 | New Conventional | |
| Previous Owner | $156,000 | Purchase Money Mortgage | |
| Previous Owner | $91,700 | No Value Available |
Source: MetroList
MLS Number: 225145802
APN: 232-200-11
- 535 W Carlton Way
- 1300 Richard Dr
- 1416 Audrey Dr
- 1792 Chester Dr
- 1427 Audrey Dr
- 1228 Bessie Ave
- 1865 Newport Ct
- 1930 Wall St
- 2214 Morningside Ct
- 2270 Chester Dr
- 1422 Greenwillow Way
- 1212 Walnut St
- 28 W Eaton Ave
- 1762 Ashtree Ct
- 37 W 12th St
- 1830 Laurelgrove Ln
- 219 W 22nd St
- 1633 Duncan Dr
- 500 Chestnut Ave
- 517 Rockingham Way
- 1514 Lincoln Blvd
- 1514 Lincoln Blvd
- 333 W 9th St
- 1450 Busca Dr
- 151 Berverdor Ave
- 2800 N Tracy Blvd
- 2525 Travao Ln
- 50 E Grant Line Rd
- 510 W Kavanagh Ave Unit 510 W Kavanagh Ave
- 2442 F St
- 37 E 6th St
- 1110 Palomar Ct
- 2655 Henley Pkwy
- 2526 Pavilion Pkwy
- 2725 Pavilion Pkwy
- 949 Mason Ct
- 2946 Taylor Way
- 565 Peerless Way Unit 108
- 400 W Central Ave
- 2481 Azalea Ave
