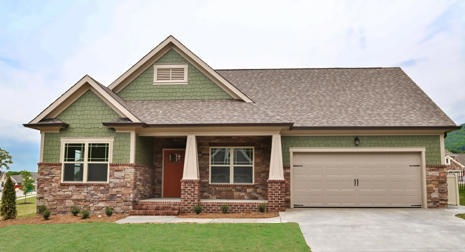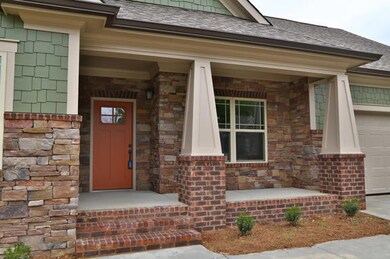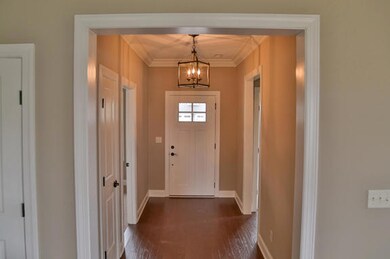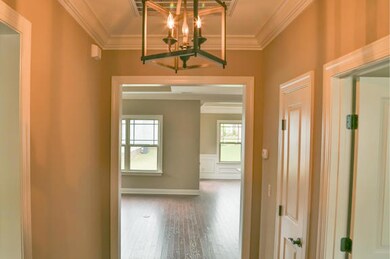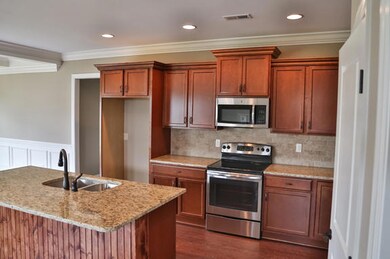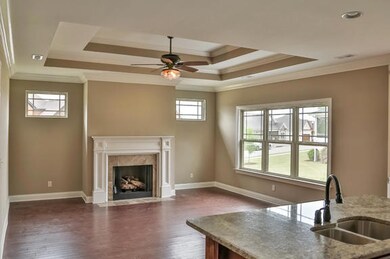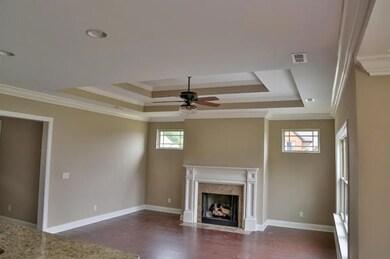
8351 Deer Run Cir Ooltewah, TN 37363
Highlights
- Newly Remodeled
- Gated Community
- Wood Flooring
- Ooltewah Elementary School Rated A-
- Deck
- Pond in Community
About This Home
As of April 2022Welcome to 7 Lakes, a gated community nestled at the base of White Oak mountain in Ooltewah. Our Craftsman style homes feature granite, wood floors and custom cabinetry throughout, as well as exteriors that consist of stacked stone and Hardie siding. Along with great amenities such as streetlights and a street flanked by two sidewalks for walking your dogs, or pushing a stroller the clubhouse has a kitchen, refrigerator and lounge area and is suitable for birthday parties and family get togethers. At 7 lakes you will not be buying just a house, you will be buying a home. The Carolina homeplan has charm and character to spare! The main living area boasts a large, open Great Room with fireplace, kitchen and breakfast nook. Off the breakfast area is a large patio for sipping the morning's coffee or relaxing at sunset after a long day. The Master Suite has a large walk-in closet and easy access to the laundry room. The laundry room also has a door to the garage for leaving muddy gardening shoes, wet umbrellas or grocery unloading. The front of the home has two additional bedrooms, one with a walk-in closet, and a full bath. The Carolina is perfect for small families or empty-nesters!
Last Agent to Sell the Property
Charlene Bickford
Pratt Homes, LLC Brokerage Email: billpanebianco@prattliving.com Listed on: 01/28/2016
Home Details
Home Type
- Single Family
Est. Annual Taxes
- $346
Year Built
- Built in 2016 | Newly Remodeled
Lot Details
- 0.33 Acre Lot
- Lot Dimensions are 183.87x120.41
- Level Lot
HOA Fees
- $50 Monthly HOA Fees
Parking
- 2 Car Garage
- Garage Door Opener
Home Design
- Brick Exterior Construction
- Brick Foundation
- Slab Foundation
- Shingle Roof
- Shingle Siding
- Stone
Interior Spaces
- 1,680 Sq Ft Home
- 1-Story Property
- High Ceiling
- Ceiling Fan
- Gas Log Fireplace
- Vinyl Clad Windows
- Entrance Foyer
- Great Room with Fireplace
- Game Room with Fireplace
- Fire and Smoke Detector
Kitchen
- Breakfast Area or Nook
- Free-Standing Electric Range
- Microwave
- Dishwasher
- Granite Countertops
- Disposal
Flooring
- Wood
- Carpet
- Tile
Bedrooms and Bathrooms
- 3 Bedrooms
- 2 Full Bathrooms
- Soaking Tub
- Separate Shower
Laundry
- Laundry Room
- Washer and Gas Dryer Hookup
Outdoor Features
- Deck
- Covered patio or porch
Schools
- Ooltewah Elementary School
- Hunter Middle School
- Ooltewah High School
Farming
- Bureau of Land Management Grazing Rights
Utilities
- Central Heating and Cooling System
- Radiant Ceiling
- Underground Utilities
- Electric Water Heater
- Phone Available
- Cable TV Available
Listing and Financial Details
- Assessor Parcel Number 104k K 001
Community Details
Overview
- Seven Lakes Subdivision
- Pond in Community
Recreation
- Community Pool
Security
- Gated Community
Ownership History
Purchase Details
Home Financials for this Owner
Home Financials are based on the most recent Mortgage that was taken out on this home.Purchase Details
Similar Homes in Ooltewah, TN
Home Values in the Area
Average Home Value in this Area
Purchase History
| Date | Type | Sale Price | Title Company |
|---|---|---|---|
| Warranty Deed | $239,900 | None Available | |
| Limited Warranty Deed | $1,100,000 | None Available |
Property History
| Date | Event | Price | Change | Sq Ft Price |
|---|---|---|---|---|
| 04/21/2022 04/21/22 | Sold | $357,000 | -4.0% | $213 / Sq Ft |
| 03/21/2022 03/21/22 | Pending | -- | -- | -- |
| 03/21/2022 03/21/22 | For Sale | $372,000 | +55.1% | $221 / Sq Ft |
| 09/16/2016 09/16/16 | Sold | $239,900 | 0.0% | $143 / Sq Ft |
| 08/06/2016 08/06/16 | Pending | -- | -- | -- |
| 01/28/2016 01/28/16 | For Sale | $239,950 | -- | $143 / Sq Ft |
Tax History Compared to Growth
Tax History
| Year | Tax Paid | Tax Assessment Tax Assessment Total Assessment is a certain percentage of the fair market value that is determined by local assessors to be the total taxable value of land and additions on the property. | Land | Improvement |
|---|---|---|---|---|
| 2024 | $1,780 | $79,550 | $0 | $0 |
| 2023 | $1,789 | $79,550 | $0 | $0 |
| 2022 | $1,789 | $79,550 | $0 | $0 |
| 2021 | $1,789 | $79,550 | $0 | $0 |
| 2020 | $1,679 | $60,400 | $0 | $0 |
| 2019 | $1,679 | $60,400 | $0 | $0 |
| 2018 | $1,679 | $60,400 | $0 | $0 |
| 2017 | $1,679 | $60,400 | $0 | $0 |
| 2016 | $1,180 | $0 | $0 | $0 |
| 2015 | $346 | $12,500 | $0 | $0 |
| 2014 | $346 | $0 | $0 | $0 |
Agents Affiliated with this Home
-
Karen Sharp

Seller's Agent in 2022
Karen Sharp
RE/MAX Properties
(423) 488-2491
10 in this area
77 Total Sales
-
C
Seller's Agent in 2016
Charlene Bickford
Pratt Homes, LLC
Map
Source: Greater Chattanooga REALTORS®
MLS Number: 1240233
APN: 104K-K-001
- 7900 Ooltewah Georgetown Rd
- 7902 Ooltewah Georgetown Rd
- 8833 Wilson Creek Dr
- 8098 Perfect View
- 8209 Robertsview Dr
- 8089 Sir Oliphant Way Unit Lot 26
- 8089 Sir Oliphant Way
- 8088 Sir Oliphant Way Unit Lot 31
- 8088 Sir Oliphant Way
- 8097 Sir Oliphant Way Unit Lot 25
- 8097 Sir Oliphant Way
- 8112 Sir Oliphant Way Unit Lot 32
- 8112 Sir Oliphant Way
- 8126 Sir Oliphant Way Unit Lot 33
- 8126 Sir Oliphant Way
- 8152 Sir Oliphant Way Unit Lot 35
- 8152 Sir Oliphant Way
- 8656 Becket Way Unit Lot 5
- 8656 Becket Way
- 8650 Becket Way Unit Lot 4
